Small Kitchen/Diner with Black Cabinets Ideas and Designs
Refine by:
Budget
Sort by:Popular Today
1 - 20 of 1,139 photos
Item 1 of 4

This coastal, contemporary Tiny Home features a warm yet industrial style kitchen with stainless steel counters and husky tool drawers with black cabinets. the silver metal counters are complimented by grey subway tiling as a backsplash against the warmth of the locally sourced curly mango wood windowsill ledge. I mango wood windowsill also acts as a pass-through window to an outdoor bar and seating area on the deck. Entertaining guests right from the kitchen essentially makes this a wet-bar. LED track lighting adds the right amount of accent lighting and brightness to the area. The window is actually a french door that is mirrored on the opposite side of the kitchen. This kitchen has 7-foot long stainless steel counters on either end. There are stainless steel outlet covers to match the industrial look. There are stained exposed beams adding a cozy and stylish feeling to the room. To the back end of the kitchen is a frosted glass pocket door leading to the bathroom. All shelving is made of Hawaiian locally sourced curly mango wood. A stainless steel fridge matches the rest of the style and is built-in to the staircase of this tiny home. Dish drying racks are hung on the wall to conserve space and reduce clutter.

This is an example of a small industrial l-shaped kitchen/diner in Columbus with a built-in sink, recessed-panel cabinets, black cabinets, wood worktops, white splashback, ceramic splashback, coloured appliances, medium hardwood flooring, an island, brown floors and brown worktops.

Neptune handmade and hand painted shaker kitchen painted in black ( charcoal) . Suffolk style in frame kitchen . supplied by woods of london
photos by Chris Snook

This project was a gut renovation of a loft on Park Ave. South in Manhattan – it’s the personal residence of Andrew Petronio, partner at KA Design Group. Bilotta Senior Designer, Jeff Eakley, has worked with KA Design for 20 years. When it was time for Andrew to do his own kitchen, working with Jeff was a natural choice to bring it to life. Andrew wanted a modern, industrial, European-inspired aesthetic throughout his NYC loft. The allotted kitchen space wasn’t very big; it had to be designed in such a way that it was compact, yet functional, to allow for both plenty of storage and dining. Having an island look out over the living room would be too heavy in the space; instead they opted for a bar height table and added a second tier of cabinets for extra storage above the walls, accessible from the black-lacquer rolling library ladder. The dark finishes were selected to separate the kitchen from the rest of the vibrant, art-filled living area – a mix of dark textured wood and a contrasting smooth metal, all custom-made in Bilotta Collection Cabinetry. The base cabinets and refrigerator section are a horizontal-grained rift cut white oak with an Ebony stain and a wire-brushed finish. The wall cabinets are the focal point – stainless steel with a dark patina that brings out black and gold hues, picked up again in the blackened, brushed gold decorative hardware from H. Theophile. The countertops by Eastern Stone are a smooth Black Absolute; the backsplash is a black textured limestone from Artistic Tile that mimics the finish of the base cabinets. The far corner is all mirrored, elongating the room. They opted for the all black Bertazzoni range and wood appliance panels for a clean, uninterrupted run of cabinets.
Designer: Jeff Eakley with Andrew Petronio partner at KA Design Group. Photographer: Stefan Radtke

Nouveau Bungalow - Un - Designed + Built + Curated by Steven Allen Designs, LLC
Photo of a small bohemian galley kitchen/diner in Houston with a submerged sink, flat-panel cabinets, black cabinets, composite countertops, stainless steel appliances, concrete flooring, an island, grey floors and a timber clad ceiling.
Photo of a small bohemian galley kitchen/diner in Houston with a submerged sink, flat-panel cabinets, black cabinets, composite countertops, stainless steel appliances, concrete flooring, an island, grey floors and a timber clad ceiling.

This is an example of a small modern l-shaped kitchen/diner in DC Metro with a submerged sink, black cabinets, engineered stone countertops, white splashback, cement tile splashback, stainless steel appliances, ceramic flooring, a breakfast bar, grey floors and white worktops.

Anderson Architecture
Inspiration for a small modern galley kitchen/diner in Sydney with a built-in sink, flat-panel cabinets, black cabinets, wood worktops, white splashback, concrete flooring, no island, black floors and black worktops.
Inspiration for a small modern galley kitchen/diner in Sydney with a built-in sink, flat-panel cabinets, black cabinets, wood worktops, white splashback, concrete flooring, no island, black floors and black worktops.
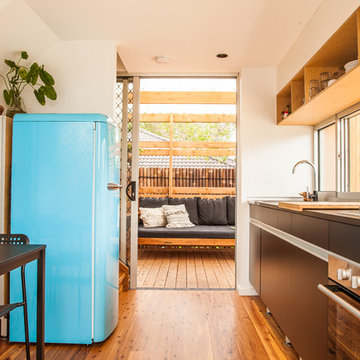
Alicia Fox
Small nautical single-wall kitchen/diner in Other with a single-bowl sink, black cabinets, composite countertops, glass sheet splashback, stainless steel appliances, light hardwood flooring, brown floors and black worktops.
Small nautical single-wall kitchen/diner in Other with a single-bowl sink, black cabinets, composite countertops, glass sheet splashback, stainless steel appliances, light hardwood flooring, brown floors and black worktops.
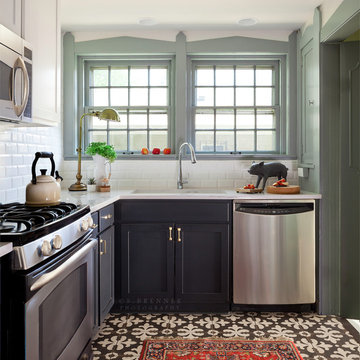
A transitional kitchen with patterned flooring.
Small traditional l-shaped kitchen/diner in Denver with recessed-panel cabinets, black cabinets, composite countertops, white splashback, metro tiled splashback, porcelain flooring, a submerged sink, stainless steel appliances, no island and brown floors.
Small traditional l-shaped kitchen/diner in Denver with recessed-panel cabinets, black cabinets, composite countertops, white splashback, metro tiled splashback, porcelain flooring, a submerged sink, stainless steel appliances, no island and brown floors.
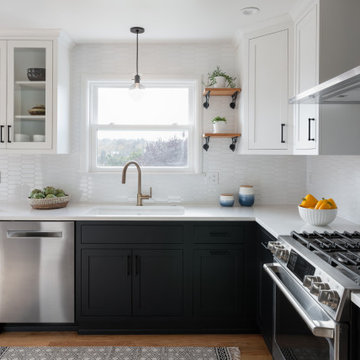
Fresh and bright style for this updated 1930's kitchen in a cottage style home. Original fixtures were replaced with clean lines and traditional details. White ceramic blacksplash is mixed with patterned marble above the range. New hardwood floors were added to flow with the adjacent living room.

This coastal, contemporary Tiny Home features a warm yet industrial style kitchen with stainless steel counters and husky tool drawers with black cabinets. the silver metal counters are complimented by grey subway tiling as a backsplash against the warmth of the locally sourced curly mango wood windowsill ledge. The mango wood windowsill also acts as a pass-through window to an outdoor bar and seating area on the deck. Entertaining guests right from the kitchen essentially makes this a wet-bar. LED track lighting adds the right amount of accent lighting and brightness to the area. The window is actually a french door that is mirrored on the opposite side of the kitchen. This kitchen has 7-foot long stainless steel counters on either end. There are stainless steel outlet covers to match the industrial look. There are stained exposed beams adding a cozy and stylish feeling to the room. To the back end of the kitchen is a frosted glass pocket door leading to the bathroom. All shelving is made of Hawaiian locally sourced curly mango wood.

Designed by Bryan Anderson
This kitchen renovation was driven by a desire to create a space for semi-formal dining in a small eat-in kitchen. By removing an imposing central island with range, and expanding a perimeter dropped soffit, we created a well-proportioned space in which to center a table for gathering. The expanded soffit cleaned up awkward angles at the ceiling and implies a thickness to the wall from which the kitchen is carved out. Small, flexible appliances enable full cooking potential, and modular cabinets provide highly functional features in minimal space. Ebony stained base cabinets recede, white-washed upper cabinets and panels reflect light, large-format ceramic counters and backsplash withstand culinary abuse, European oak flooring and accents provide warmth, and all combine under a ceiling of metallic paper to envelop users and guests in functional comfort.
Construction by Showcase Renovations, Inc. and cabinetry by Puustelli USA
Photographs by Troy Thies

Designed by Bryan Anderson
This kitchen renovation was driven by a desire to create a space for semi-formal dining in a small eat-in kitchen. By removing an imposing central island with range, and expanding a perimeter dropped soffit, we created a well-proportioned space in which to center a table for gathering. The expanded soffit cleaned up awkward angles at the ceiling and implies a thickness to the wall from which the kitchen is carved out. Small, flexible appliances enable full cooking potential, and modular cabinets provide highly functional features in minimal space. Ebony stained base cabinets recede, white-washed upper cabinets and panels reflect light, large-format ceramic counters and backsplash withstand culinary abuse, European oak flooring and accents provide warmth, and all combine under a ceiling of metallic paper to envelop users and guests in functional comfort.
Construction by Showcase Renovations, Inc. and cabinetry by Puustelli USA
Photographs by Troy Thies
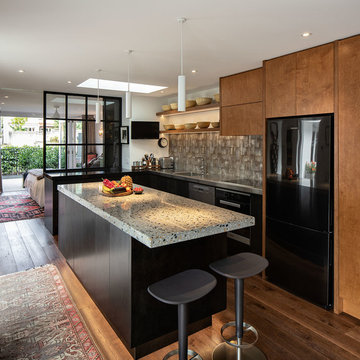
The client chose warm, textural tones for their kitchen, accented with black panels and appliances.
Small contemporary l-shaped kitchen/diner in Auckland with a submerged sink, flat-panel cabinets, black cabinets, terrazzo worktops, grey splashback, mosaic tiled splashback, black appliances, dark hardwood flooring, an island, brown floors and grey worktops.
Small contemporary l-shaped kitchen/diner in Auckland with a submerged sink, flat-panel cabinets, black cabinets, terrazzo worktops, grey splashback, mosaic tiled splashback, black appliances, dark hardwood flooring, an island, brown floors and grey worktops.
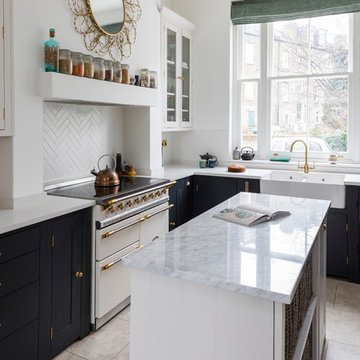
Neptune Black ( Charcoal) kitchen shaker style with belfast sink ad range cooker. Brass handles and tap
Photos by Chris Snook
Supplied by Woods of London
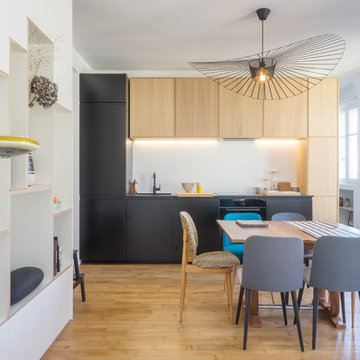
BAM - Because Architecture Matters
Photo of a small midcentury single-wall kitchen/diner in Paris with a submerged sink, white splashback, integrated appliances, flat-panel cabinets, black cabinets, medium hardwood flooring, no island and brown floors.
Photo of a small midcentury single-wall kitchen/diner in Paris with a submerged sink, white splashback, integrated appliances, flat-panel cabinets, black cabinets, medium hardwood flooring, no island and brown floors.

A unique and innovative design, combining the requirements of regular entertainers with busy family lives looking for style and drama in what was a compact space.
The redesigned kitchen has space for sit-down meals, work zones for laptops on the large table, and encourages an open atmosphere allowing of lively conversation during food prep, meal times or when friends drop by.
The new concept creates space by not only opening up the initial floor plan, but through the creative use of a two-tiered island benchtop, a stylish solution that further sets this kitchen apart. The upper work bench is crafted from Quantum Quartz Gris Fuma stone, utilizing man made stone’s practicality and durability, while the lower custom designed timber table showcases the beauty of Natural Calacatta Honed Marble.

Kitchen with island and herringbone style splashback with floating shelves
Photo of a small contemporary single-wall kitchen/diner in London with a built-in sink, flat-panel cabinets, black cabinets, composite countertops, white splashback, porcelain splashback, stainless steel appliances, light hardwood flooring, an island and white worktops.
Photo of a small contemporary single-wall kitchen/diner in London with a built-in sink, flat-panel cabinets, black cabinets, composite countertops, white splashback, porcelain splashback, stainless steel appliances, light hardwood flooring, an island and white worktops.
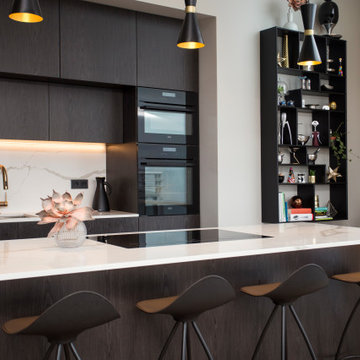
This beautiful Icelandic kitchen offers a sleek style to this penthouse apartment.
Lighting retailer Lýsing & Hönnun, provided our Cairo pendant lights to this kitchen project.
The jet black tones are complemented with the industrial grey wall design.
Our pendant illuminate the kitchen island area, offering a warm light preparing meals.

Residential Interior Design project by Camilla Molders Design
Photo of a small urban galley kitchen/diner in Melbourne with a built-in sink, flat-panel cabinets, black cabinets, black splashback, porcelain splashback, black appliances, vinyl flooring, an island, grey floors and black worktops.
Photo of a small urban galley kitchen/diner in Melbourne with a built-in sink, flat-panel cabinets, black cabinets, black splashback, porcelain splashback, black appliances, vinyl flooring, an island, grey floors and black worktops.
Small Kitchen/Diner with Black Cabinets Ideas and Designs
1