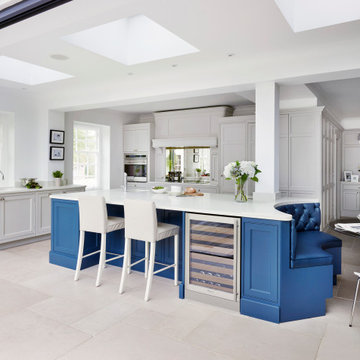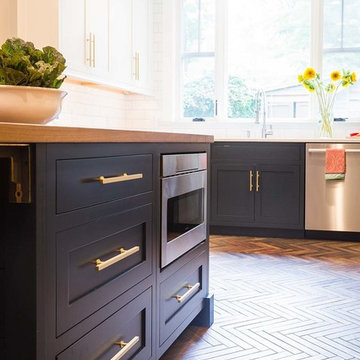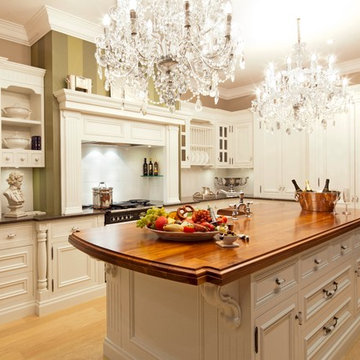Kitchen/Diner with Beaded Cabinets Ideas and Designs
Refine by:
Budget
Sort by:Popular Today
1 - 20 of 30,811 photos
Item 1 of 3

Country l-shaped kitchen/diner with beaded cabinets, grey cabinets, multi-coloured splashback, stainless steel appliances, medium hardwood flooring, brown floors and grey worktops.

A kitchen in blue with antique copper fixings. Including a premium solid hammered copper Belfast sink, Copper island / dinning table and splashback. Cabinetry sourced from Howdens with customised doors.

This cottage given a fabulous new lease of life!
This characterful home in Saltford had been loved, but had a very confused floor plan and was not suited to modern life (nor with practicalities in mind!).
We bought it bang up to date with a design to adapt the home for modern living. We provided 4 bedrooms over three floors with master suite, separate utility room and ground floor bathroom all within the shell of an 18th century cottage.
The client's budget did not allow all the work to happen at once, but we carefully designed the layout to allow work to be phased. This still enabled the clients to complete the first phase, move in and live there while the second phase was completed.
The result, a fabulous home designed to last the family for decades, all while still retaining the best and more characterful features.
SBS Design and Build
Pete Helme

Photo of a medium sized classic single-wall kitchen/diner in Berkshire with a submerged sink, beaded cabinets, white cabinets, marble worktops, white splashback, marble splashback, stainless steel appliances, porcelain flooring, an island, beige floors and white worktops.

Classic l-shaped kitchen/diner in Essex with beaded cabinets, grey cabinets, stainless steel appliances, an island, grey floors and white worktops.

Photo: Vicki Bodine
Large rural u-shaped kitchen/diner in New York with a belfast sink, beaded cabinets, white cabinets, white splashback, stainless steel appliances, medium hardwood flooring, an island and marble worktops.
Large rural u-shaped kitchen/diner in New York with a belfast sink, beaded cabinets, white cabinets, white splashback, stainless steel appliances, medium hardwood flooring, an island and marble worktops.

Tom Crane Photography
Small country l-shaped kitchen/diner in Philadelphia with beaded cabinets, green cabinets, an island, a submerged sink, marble worktops, white splashback, metro tiled splashback, stainless steel appliances and travertine flooring.
Small country l-shaped kitchen/diner in Philadelphia with beaded cabinets, green cabinets, an island, a submerged sink, marble worktops, white splashback, metro tiled splashback, stainless steel appliances and travertine flooring.

Photo of a traditional kitchen/diner in Atlanta with beaded cabinets, grey cabinets, white splashback, stainless steel appliances, dark hardwood flooring and an island.

This kitchen was formerly a dark paneled, cluttered, and divided space with little natural light. By eliminating partitions and creating a more functional, open floorplan, as well as adding modern windows with traditional detailing, providing lovingly detailed built-ins for the clients extensive collection of beautiful dishes, and lightening up the color palette we were able to create a rather miraculous transformation. The wide plank salvaged pine floors, the antique french dining table, as well as the Galbraith & Paul drum pendant and the salvaged antique glass monopoint track pendants all help to provide a warmth to the crisp detailing.
Renovation/Addition. Rob Karosis Photography

Built-In breakfast nook/seating area for family meals.
Photos by Chris Veith
Photo of a medium sized classic galley kitchen/diner in New York with a submerged sink, beaded cabinets, white cabinets, quartz worktops, white splashback, mosaic tiled splashback, stainless steel appliances, medium hardwood flooring, an island, brown floors and white worktops.
Photo of a medium sized classic galley kitchen/diner in New York with a submerged sink, beaded cabinets, white cabinets, quartz worktops, white splashback, mosaic tiled splashback, stainless steel appliances, medium hardwood flooring, an island, brown floors and white worktops.

Laurey Glenn
Inspiration for a large rural galley kitchen/diner in Nashville with a double-bowl sink, beaded cabinets, green cabinets, marble worktops, white splashback, stainless steel appliances, dark hardwood flooring and an island.
Inspiration for a large rural galley kitchen/diner in Nashville with a double-bowl sink, beaded cabinets, green cabinets, marble worktops, white splashback, stainless steel appliances, dark hardwood flooring and an island.

THE SETUP
Once these empty nest homeowners decided to stay put, they knew a new kitchen was in order. Passionate about cooking, entertaining, and hosting holiday gatherings, they found their existing kitchen inadequate. The space, with its traditional style and outdated layout, was far from ideal. They longed for an elegant, timeless kitchen that was not only show-stopping but also functional, seamlessly catering to both their daily routines and special occasions with friends and family. Another key factor was its future appeal to potential buyers, as they’re ready to enjoy their new kitchen while also considering downsizing in the future.
Design Objectives:
Create a more streamlined, open space
Eliminate traditional elements
Improve flow for entertaining and everyday use
Omit dated posts and soffits
Include storage for small appliances to keep counters clutter-free
Address mail organization and phone charging concerns
THE REMODEL
Design Challenges:
Compensate for lost storage from omitted wall cabinets
Revise floorplan to feature a single, spacious island
Enhance island seating proximity for a more engaging atmosphere
Address awkward space above existing built-ins
Improve natural light blocked by wall cabinet near the window
Create a highly functional space tailored for entertaining
Design Solutions:
Tall cabinetry and pull-outs maximize storage efficiency
A generous single island promotes seamless flow and ample prep space
Strategic island seating arrangement fosters easy conversation
New built-ins fill arched openings, ensuring a custom, clutter-free look
Replace wall cabinet with lighted open shelves for an airy feel
Galley Dresser and Workstation offer impeccable organization and versatility, creating the perfect setup for entertaining with everything easily accessible.
THE RENEWED SPACE
The new kitchen exceeded every expectation, thrilling the clients with its revitalized, expansive design and thoughtful functionality. The transformation brought to life an open space adorned with marble accents, a state-of-the-art steam oven, and the seamless integration of the Galley Dresser, crafting a kitchen not just to be used, but to be cherished. This is more than a culinary space; it’s a new heart of their home, ready to host countless memories and culinary adventures.
The Galley Sink dresser features many options neatly tucked away into a custom arrangement for ease of access while entertaining.

Au cœur de la place du Pin à Nice, cet appartement autrefois sombre et délabré a été métamorphosé pour faire entrer la lumière naturelle. Nous avons souhaité créer une architecture à la fois épurée, intimiste et chaleureuse. Face à son état de décrépitude, une rénovation en profondeur s’imposait, englobant la refonte complète du plancher et des travaux de réfection structurale de grande envergure.
L’une des transformations fortes a été la dépose de la cloison qui séparait autrefois le salon de l’ancienne chambre, afin de créer un double séjour. D’un côté une cuisine en bois au design minimaliste s’associe harmonieusement à une banquette cintrée, qui elle, vient englober une partie de la table à manger, en référence à la restauration. De l’autre côté, l’espace salon a été peint dans un blanc chaud, créant une atmosphère pure et une simplicité dépouillée. L’ensemble de ce double séjour est orné de corniches et une cimaise partiellement cintrée encadre un miroir, faisant de cet espace le cœur de l’appartement.
L’entrée, cloisonnée par de la menuiserie, se détache visuellement du double séjour. Dans l’ancien cellier, une salle de douche a été conçue, avec des matériaux naturels et intemporels. Dans les deux chambres, l’ambiance est apaisante avec ses lignes droites, la menuiserie en chêne et les rideaux sortants du plafond agrandissent visuellement l’espace, renforçant la sensation d’ouverture et le côté épuré.

Victor Grandgeorges
Large farmhouse l-shaped kitchen/diner in Paris with a submerged sink, beaded cabinets, blue cabinets, wood worktops, brown splashback, wood splashback, stainless steel appliances, ceramic flooring, an island and white floors.
Large farmhouse l-shaped kitchen/diner in Paris with a submerged sink, beaded cabinets, blue cabinets, wood worktops, brown splashback, wood splashback, stainless steel appliances, ceramic flooring, an island and white floors.

Medium sized contemporary l-shaped kitchen/diner in St Louis with a submerged sink, beaded cabinets, blue cabinets, engineered stone countertops, white splashback, ceramic splashback, stainless steel appliances, porcelain flooring, an island and brown floors.

This is an example of a large country l-shaped kitchen/diner in Philadelphia with a belfast sink, beaded cabinets, grey cabinets, quartz worktops, white splashback, ceramic splashback, stainless steel appliances, medium hardwood flooring, an island and orange floors.

Sleek and contemporary Crown Point Kitchen finished in Ellie Gray.
Photo by Crown Point Cabinetry
Design ideas for a large contemporary l-shaped kitchen/diner in New York with a belfast sink, beaded cabinets, grey cabinets, marble worktops, white splashback, metro tiled splashback, stainless steel appliances, dark hardwood flooring and an island.
Design ideas for a large contemporary l-shaped kitchen/diner in New York with a belfast sink, beaded cabinets, grey cabinets, marble worktops, white splashback, metro tiled splashback, stainless steel appliances, dark hardwood flooring and an island.

Farmhouse kitchen/diner in Bridgeport with beaded cabinets, wood worktops, grey splashback, stainless steel appliances and green cabinets.

Timeless design, ornate detail, solid timber, hand painted kitchen.
This is an example of a medium sized classic galley kitchen/diner in Sydney with beaded cabinets, white cabinets, wood worktops, white splashback, light hardwood flooring, an island, a belfast sink and a feature wall.
This is an example of a medium sized classic galley kitchen/diner in Sydney with beaded cabinets, white cabinets, wood worktops, white splashback, light hardwood flooring, an island, a belfast sink and a feature wall.

Laura Moss
This is an example of a medium sized traditional l-shaped kitchen/diner in New York with white cabinets, white splashback, metro tiled splashback, stainless steel appliances, dark hardwood flooring, an island and beaded cabinets.
This is an example of a medium sized traditional l-shaped kitchen/diner in New York with white cabinets, white splashback, metro tiled splashback, stainless steel appliances, dark hardwood flooring, an island and beaded cabinets.
Kitchen/Diner with Beaded Cabinets Ideas and Designs
1