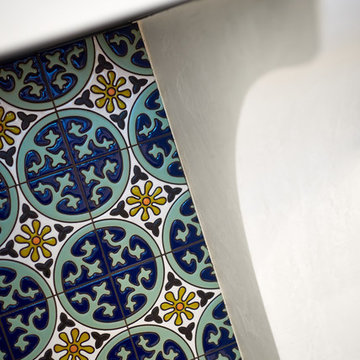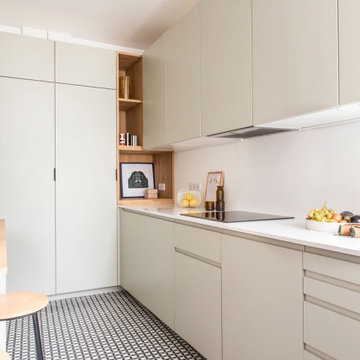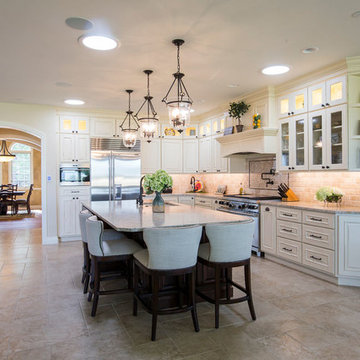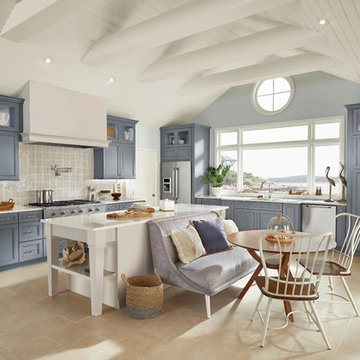Kitchen/Diner with Cement Flooring Ideas and Designs
Refine by:
Budget
Sort by:Popular Today
1 - 20 of 2,782 photos
Item 1 of 3

Bespoke kitchen design - pill shaped fluted island with ink blue wall cabinetry. Zellige tiles clad the shelves and chimney breast, paired with patterned encaustic floor tiles.

Photo of a large traditional l-shaped kitchen/diner in Philadelphia with a single-bowl sink, medium wood cabinets, quartz worktops, white splashback, ceramic splashback, an island, white floors, white worktops, flat-panel cabinets, stainless steel appliances and cement flooring.

Edle Wohnküche mit Kochinsel und einer rückwärtigen Back-Kitchen hinter der satinierten Glasschiebetür.
Arbeitsflächen mit Silvertouch-Edelstahl Oberflächen und charaktervollen Asteiche-Oberflächen.
Ausgestattet mit Premium-Geräten von Miele und Bora für ein Kocherlebnis auf höchstem Niveau.
Planung, Ausführung und Montage aus einer Hand:
rabe-innenausbau
© Silke Rabe

This is the beautiful Siteline Display in our showroom. I has three Galley Ideal Workstations, Cambria's Skara Brae countertops, Bosch appliances, an induction cooktop, and The Galley Accessory Kits.

This small kitchen and dining nook is packed full of character and charm (just like it's owner). Custom cabinets utilize every available inch of space with internal accessories

Design ideas for a small traditional grey and brown single-wall kitchen/diner in Saint Petersburg with grey cabinets, composite countertops, no island, a submerged sink, shaker cabinets, white splashback, stainless steel appliances, cement flooring, brown floors and white worktops.

shootin
Design ideas for a traditional l-shaped kitchen/diner in Paris with a submerged sink, flat-panel cabinets, white cabinets, white splashback, metro tiled splashback, stainless steel appliances, cement flooring, a breakfast bar, multi-coloured floors and white worktops.
Design ideas for a traditional l-shaped kitchen/diner in Paris with a submerged sink, flat-panel cabinets, white cabinets, white splashback, metro tiled splashback, stainless steel appliances, cement flooring, a breakfast bar, multi-coloured floors and white worktops.

Rénovation de la cuisine suite au réaménagement de la salle d'eau.
Photo : Léandre Cheron
Inspiration for a small contemporary u-shaped kitchen/diner in Paris with a single-bowl sink, flat-panel cabinets, grey cabinets, wood worktops, cement tile splashback, cement flooring, black floors, multi-coloured splashback, stainless steel appliances, a breakfast bar and beige worktops.
Inspiration for a small contemporary u-shaped kitchen/diner in Paris with a single-bowl sink, flat-panel cabinets, grey cabinets, wood worktops, cement tile splashback, cement flooring, black floors, multi-coloured splashback, stainless steel appliances, a breakfast bar and beige worktops.

This transitional style living space is a breath of fresh air, beginning with the open concept kitchen featuring cool white walls, bronze pendant lighting and classically elegant Calacatta Dorada Quartz countertops by Vadara. White frameless cabinets by DeWils continue the soothing, modern color palette, resulting in a kitchen that balances a rustic Spanish aesthetic with bright, modern finishes. Mission red cement tile flooring lends the space a pop of Southern California charm that flows into a stunning stairwell highlighted by terracotta tile accents that complement without overwhelming the ceiling architecture above. The bathroom is a soothing escape with relaxing white relief subway tiles offset by wooden skylights and rich accents.
PROJECT DETAILS:
Style: Transitional
Countertops: Vadara Quartz (Calacatta Dorado)
Cabinets: White Frameless Cabinets, by DeWils
Hardware/Plumbing Fixture Finish: Oil Rubbed Bronze
Lighting Fixtures: Bronze Pendant lighting
Flooring: Cement Tile (color = Mission Red)
Tile/Backsplash: White subway with Terracotta accent
Paint Colors: White
Photographer: J.R. Maddox

View of an L-shaped kitchen with a central island in a side return extension in a Victoria house which has a sloping glazed roof. The shaker style cabinets with beaded frames are painted in Little Greene Obsidian Green. The handles a brass d-bar style. The worktop on the perimeter units is Iroko wood and the island worktop is honed, pencil veined Carrara marble. A single bowel sink sits in the island with a polished brass tap with a rinse spout. Vintage Holophane pendant lights sit above the island. The black painted sash windows are surrounded by non-bevelled white metro tiles with a dark grey grout. A Wolf gas hob sits above double Neff ovens with a black, Falcon extractor hood over the hob. The flooring is hexagon shaped, cement encaustic tiles. Black Anglepoise wall lights give directional lighting.
Charlie O'Beirne - Lukonic Photography

Studio Mariekke
Small traditional galley kitchen/diner in Paris with a built-in sink, beaded cabinets, blue cabinets, tile countertops, black splashback, ceramic splashback, black appliances, cement flooring, no island and blue floors.
Small traditional galley kitchen/diner in Paris with a built-in sink, beaded cabinets, blue cabinets, tile countertops, black splashback, ceramic splashback, black appliances, cement flooring, no island and blue floors.

Photo of a medium sized mediterranean galley kitchen/diner in Minneapolis with a belfast sink, shaker cabinets, engineered stone countertops, multi-coloured splashback, ceramic splashback, stainless steel appliances, cement flooring and green floors.

Country single-wall kitchen/diner in Boston with shaker cabinets, white cabinets, white splashback, metro tiled splashback, cement flooring, grey floors and grey worktops.

Medium sized contemporary l-shaped kitchen/diner in Paris with a submerged sink, quartz worktops, white splashback, engineered quartz splashback, integrated appliances, cement flooring, an island, multi-coloured floors and white worktops.

This is a fully custom kitchen featuring natural wood custom cabinets, quartz waterfall countertops, a custom built vent hood, brick backsplash, build-in fridge and open shelving. This beautiful space was created for a master chef with mid-century modern a touch of rustic aesthetic.

Daylight from multiple directions, alongside yellow accents in the interior of cabinetry create a bright and inviting space, all while providing the practical benefit of well illuminated work surfaces.

Stoneybrook Photos
Large classic l-shaped kitchen/diner in Denver with a submerged sink, recessed-panel cabinets, distressed cabinets, granite worktops, beige splashback, cement tile splashback, stainless steel appliances, cement flooring, grey floors, white worktops and an island.
Large classic l-shaped kitchen/diner in Denver with a submerged sink, recessed-panel cabinets, distressed cabinets, granite worktops, beige splashback, cement tile splashback, stainless steel appliances, cement flooring, grey floors, white worktops and an island.

View of an L-shaped kitchen with a central island in a side return extension in a Victoria house which has a sloping glazed roof. The shaker style cabinets with beaded frames are painted in Little Greene Obsidian Green. The handles a brass d-bar style. The worktop on the perimeter units is Iroko wood and the island worktop is honed, pencil veined Carrara marble. A single bowel sink sits in the island with a polished brass tap with a rinse spout. Vintage Holophane pendant lights sit above the island. An open book shelf forms part of a breakfast bar on the dining area side of the island. The black painted sash windows are surrounded by non-bevelled white metro tiles with a dark grey grout. A Wolf gas hob sits above double Neff ovens with a black, Falcon extractor hood over the hob. The flooring is hexagon shaped, cement encaustic tiles in the kitchen area with exposed, original wood floorboards in the rest of the room. Black Anglepoise wall lights give directional lighting over the worktop.
Charlie O'Beirne - Lukonic Photography

Narrow Kitchen Concept for Modern Style Design
This is an example of a small modern kitchen/diner in Los Angeles with flat-panel cabinets, light wood cabinets, concrete worktops, beige splashback, limestone splashback, integrated appliances, cement flooring, an island, grey floors and beige worktops.
This is an example of a small modern kitchen/diner in Los Angeles with flat-panel cabinets, light wood cabinets, concrete worktops, beige splashback, limestone splashback, integrated appliances, cement flooring, an island, grey floors and beige worktops.

Photos from KraftMaid Cabinetry
Inspiration for a large nautical l-shaped kitchen/diner in Birmingham with a submerged sink, recessed-panel cabinets, quartz worktops, grey splashback, stone tiled splashback, stainless steel appliances, cement flooring, an island, beige floors, white worktops and grey cabinets.
Inspiration for a large nautical l-shaped kitchen/diner in Birmingham with a submerged sink, recessed-panel cabinets, quartz worktops, grey splashback, stone tiled splashback, stainless steel appliances, cement flooring, an island, beige floors, white worktops and grey cabinets.
Kitchen/Diner with Cement Flooring Ideas and Designs
1