Kitchen/Diner with Limestone Flooring Ideas and Designs
Refine by:
Budget
Sort by:Popular Today
1 - 20 of 5,216 photos

Located on the dramatic North Cornwall coast and within a designated Area of Outstanding Natural Beauty (AONB), the clients for this remarkable contemporary family home shared our genuine passion for sustainability, the environment and ecology.
One of the first Hempcrete block buildings in Cornwall, the dwelling’s unique approach to sustainability employs the latest technologies and philosophies whilst utilising traditional building methods and techniques. Wherever practicable the building has been designed to be ‘cement-free’ and environmentally considerate, with the overriding ambition to have the capacity to be ‘off-grid’.
Wood-fibre boarding was used for the internal walls along with eco-cork insulation and render boards. Lime render and plaster throughout complete the finish.
Externally, there are concrete-free substrates to all external landscaping and a natural pool surrounded by planting of native species aids the diverse ecology and environment throughout the site.
A ground Source Heat Pump provides hot water and central heating in conjunction with a PV array with associated battery storage.
Photographs: Stephen Brownhill

Photo of a large contemporary kitchen/diner in London with a built-in sink, shaker cabinets, dark wood cabinets, quartz worktops, blue splashback, metro tiled splashback, stainless steel appliances, limestone flooring, an island and white worktops.

Antique French country side sink with a whimsical limestone brass faucet. This Southern Mediterranean kitchen was designed with antique limestone elements by Ancient Surfaces.
Time to infuse a small piece of Italy in your own home.

This highly customized kitchen was designed to be not only beautiful, but functional as well. The custom cabinetry offers plentiful storage and the built in appliances create a seamless functionality within the space. The choice of caesar stone countertops, mosaic backsplash, and wood cabinetry all work together to create a beautiful kitchen.

Project Number: M1197
Design/Manufacturer/Installer: Marquis Fine Cabinetry
Collection: Milano
Finish: Rockefeller
Features: Tandem Metal Drawer Box (Standard), Adjustable Legs/Soft Close (Standard), Stainless Steel Toe-Kick
Cabinet/Drawer Extra Options: Touch Latch, Custom Appliance Panels, Floating Shelves, Tip-Ups
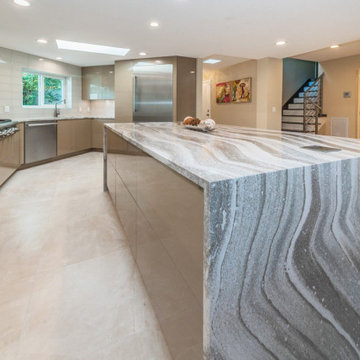
The dated kitchen was upgraded to a more contemporary European cabinet with a large island.
Adding the kitchen island gave much more working space in addition to seating for family and guests. Large drawers in the island also improved the storage capacity for large items.
The previously dark kitchen was lit with multiple recess LED can lights, and accent lighting at the island seating area.
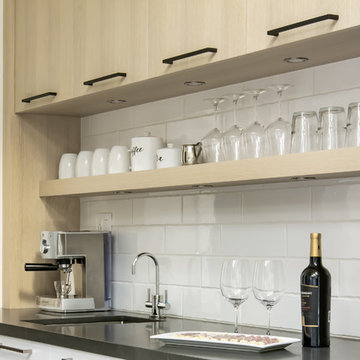
Situated in the wooded hills of Orinda lies an old home with great potential. Ridgecrest Designs turned an outdated kitchen into a jaw-dropping space fit for a contemporary art gallery. To give an artistic urban feel we commissioned a local artist to paint a textured "warehouse wall" on the tallest wall of the kitchen. Four skylights allow natural light to shine down and highlight the warehouse wall. Bright white glossy cabinets with hints of white oak and black accents pop on a light landscape. Real Turkish limestone covers the floor in a random pattern for an old-world look in an otherwise ultra-modern space.
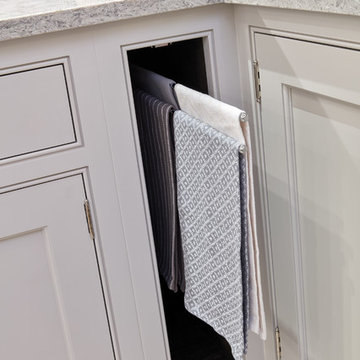
Our light grey Open Plan kitchen brings a traditional design into the modern age. The bespoke, hand-painted cabinetry with carefully crafted curves gives the impression of lightness. This elegant design technique combined with a soft, contemporary colour scheme, encourages the natural movement of light throughout the room. Beautiful worktops flow seamlessly in a subtle ‘U’ shape from cooking area to island providing plenty of space to prepare food. A curved breakfast table separates dining space from work space in a contemporary manner that is a signature of Tom Howley design.

deVOL Kitchens
Photo of a medium sized country l-shaped kitchen/diner in Other with a belfast sink, shaker cabinets, blue cabinets, wood worktops, stainless steel appliances, limestone flooring and no island.
Photo of a medium sized country l-shaped kitchen/diner in Other with a belfast sink, shaker cabinets, blue cabinets, wood worktops, stainless steel appliances, limestone flooring and no island.
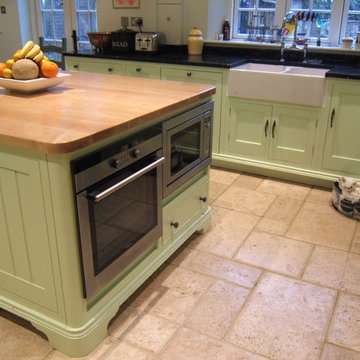
Design ideas for a medium sized traditional u-shaped kitchen/diner in London with a belfast sink, shaker cabinets, green cabinets, granite worktops, limestone flooring and an island.

This elegant, classic painted kitchen was designed and made by Tim Wood to act as the hub of this busy family house in Kensington, London.
The kitchen has many elements adding to its traditional charm, such as Shaker-style peg rails, an integrated larder unit, wall inset spice racks and a limestone floor. A richly toned iroko worktop adds warmth to the scheme, whilst honed Nero Impala granite upstands feature decorative edging and cabinet doors take on a classic style painted in Farrow & Ball's pale powder green. A decorative plasterer was even hired to install cornicing above the wall units to give the cabinetry an original feel.
But despite its homely qualities, the kitchen is packed with top-spec appliances behind the cabinetry doors. There are two large fridge freezers featuring icemakers and motorised shelves that move up and down for improved access, in addition to a wine fridge with individually controlled zones for red and white wines. These are teamed with two super-quiet dishwashers that boast 30-minute quick washes, a 1000W microwave with grill, and a steam oven with various moisture settings.
The steam oven provides a restaurant quality of food, as you can adjust moisture and temperature levels to achieve magnificent flavours whilst retaining most of the nutrients, including minerals and vitamins.
The La Cornue oven, which is hand-made in Paris, is in brushed nickel, stainless steel and shiny black. It is one of the most amazing ovens you can buy and is used by many top Michelin rated chefs. It has domed cavity ovens for better baking results and makes a really impressive focal point too.
Completing the line-up of modern technologies are a bespoke remote controlled extractor designed by Tim Wood with an external motor to minimise noise, a boiling and chilled water dispensing tap and industrial grade waste disposers on both sinks.
Designed, hand built and photographed by Tim Wood

Inspiration for a medium sized classic grey and white l-shaped kitchen/diner in London with a built-in sink, recessed-panel cabinets, stainless steel cabinets, marble worktops, multi-coloured splashback, ceramic splashback, stainless steel appliances, limestone flooring, an island, grey floors, multicoloured worktops, a coffered ceiling and a feature wall.
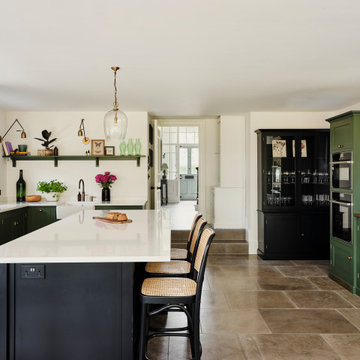
We laid stone floor tiles in the kitchen diner of this Isle of Wight holiday home, added a new green & black deVOL kitchen as well as wall lights, a var area with copper worktop & a wine cupboard

This is an example of a large mediterranean l-shaped kitchen/diner in Other with a submerged sink, shaker cabinets, marble worktops, ceramic splashback, an island, brown floors, grey worktops, limestone flooring and beige cabinets.

This large and bright kitchen was rethought from a dark cabinet, dark counter top and closed in feel. First the large separating wall from the kitchen into the back hallway overlooking the pool was reduced in height to allow light to spill into the room all day long. Navy Cabinets were repalinted white and the island was updated to a light grey. Absolute black counter tops were left on the perimeter cabinets but the center island and sink area were resurfaced in Cambria Ella. A apron front sign with Newport Brass bridge faucet was installed to accent the area. New pendant lights over the island and retro barstools complete the look. New undercabinet lighting, lighted cabinets and new recessed lighting finished out the kitchen in a new clean bright and welcoming room. Perfect for the grandkids to be in.

Neptune Black ( Charcoal) shaker ( suffolk range) kitchen with brass handles and knobs .
supplied by woods of london
photo's by Chris Snook
Photo of a small traditional l-shaped kitchen/diner in London with a belfast sink, shaker cabinets, black cabinets, quartz worktops, limestone flooring, an island, beige floors, white splashback and white appliances.
Photo of a small traditional l-shaped kitchen/diner in London with a belfast sink, shaker cabinets, black cabinets, quartz worktops, limestone flooring, an island, beige floors, white splashback and white appliances.
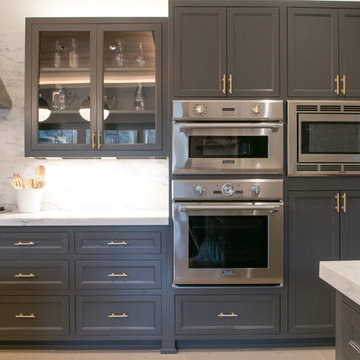
Large traditional l-shaped kitchen/diner in Dallas with a built-in sink, beaded cabinets, grey cabinets, marble worktops, white splashback, limestone flooring, an island, beige floors, stone slab splashback and stainless steel appliances.
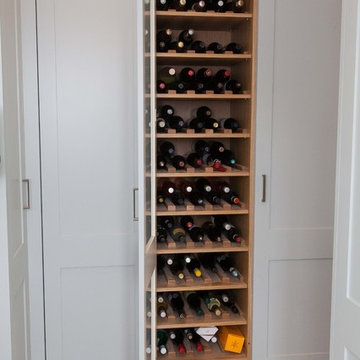
photographer - Michel Focard de Fontefiguires
This is an example of a large traditional l-shaped kitchen/diner in Surrey with a double-bowl sink, shaker cabinets, blue cabinets, quartz worktops, black appliances, limestone flooring, an island and grey floors.
This is an example of a large traditional l-shaped kitchen/diner in Surrey with a double-bowl sink, shaker cabinets, blue cabinets, quartz worktops, black appliances, limestone flooring, an island and grey floors.
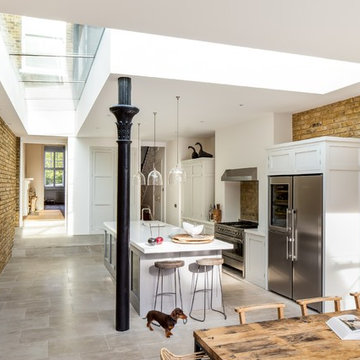
Handleless in-frame shaker kitchen. Range elevation painted in Little Greene 'French Grey Pale' and the island is painted in Little Greene 'Lead Colour'
Worktops are Corian 'Glacier white', 50 mm thick.
Side-by-side wine cooler fridge freezer by Liebherr SBSES7165
Range cooker by Smeg 1200 'Opera' Dual Fuel A3-7
Elica Pro-Anglo extractor hood
Franke Peak PKX 160/34-18, 1.5 bowl sink.
Franke Minerva Irena Kettle 3-in-1 tap.
Holloways of Ludlow - Bell Blown Glass Pendants.
Limestone 'Montpellier Gris' flooring.
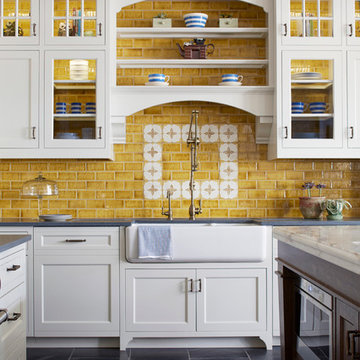
Main Sink in Modern Farmhouse Kitchen. Waterstone faucet & Instant Hot, Black Limestone floor, quartersawn oak island.
Large rural l-shaped kitchen/diner in New York with a belfast sink, recessed-panel cabinets, marble worktops, yellow splashback, ceramic splashback, limestone flooring, an island, stainless steel appliances, white cabinets and black floors.
Large rural l-shaped kitchen/diner in New York with a belfast sink, recessed-panel cabinets, marble worktops, yellow splashback, ceramic splashback, limestone flooring, an island, stainless steel appliances, white cabinets and black floors.
Kitchen/Diner with Limestone Flooring Ideas and Designs
1