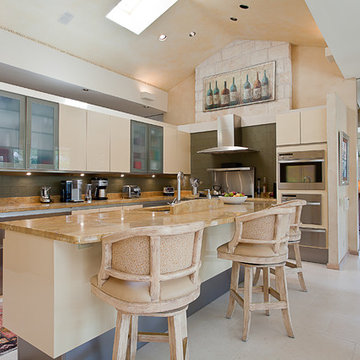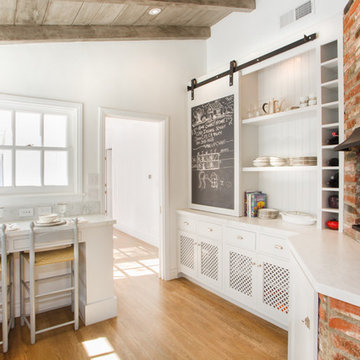Kitchen Ideas and Designs
Refine by:
Budget
Sort by:Popular Today
2501 - 2520 of 4,391,778 photos
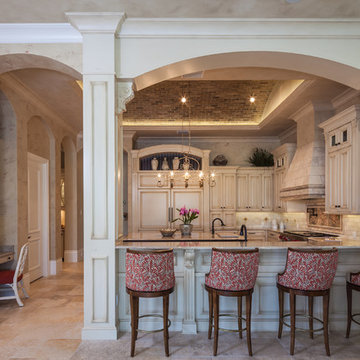
Designed & Crafted by Ruffino Cabinetry
Designer - Carol Anne Ruffino
Traditional u-shaped kitchen in Miami with raised-panel cabinets, beige cabinets, beige splashback and beige worktops.
Traditional u-shaped kitchen in Miami with raised-panel cabinets, beige cabinets, beige splashback and beige worktops.
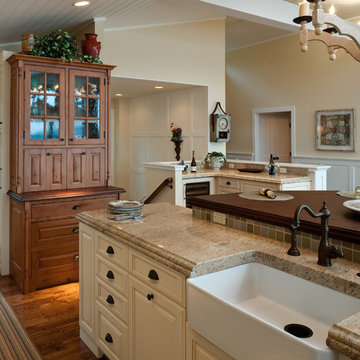
Michael Gullon, Phoenix Photographic
This is an example of a traditional kitchen in Baltimore.
This is an example of a traditional kitchen in Baltimore.
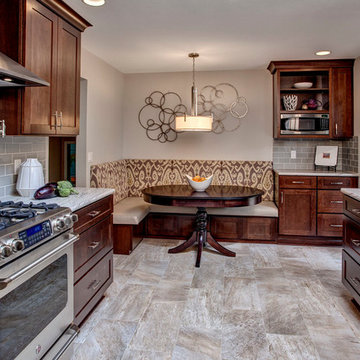
Photos by: John Willbanks
Photo of a medium sized traditional galley kitchen/diner in Seattle with stainless steel appliances, metro tiled splashback, shaker cabinets, dark wood cabinets, grey splashback, no island and a submerged sink.
Photo of a medium sized traditional galley kitchen/diner in Seattle with stainless steel appliances, metro tiled splashback, shaker cabinets, dark wood cabinets, grey splashback, no island and a submerged sink.
Find the right local pro for your project
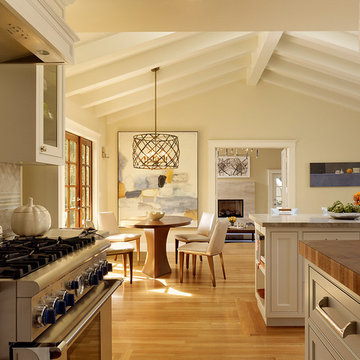
This kitchen remodel features hand-cast cabinet hardware, custom backsplash tile and beautiful island pendants.
Photo: Matthew Millman
Design ideas for a large traditional u-shaped kitchen/diner in San Francisco with stainless steel appliances, wood worktops, grey splashback, recessed-panel cabinets, white cabinets, stone tiled splashback, medium hardwood flooring, an island and brown floors.
Design ideas for a large traditional u-shaped kitchen/diner in San Francisco with stainless steel appliances, wood worktops, grey splashback, recessed-panel cabinets, white cabinets, stone tiled splashback, medium hardwood flooring, an island and brown floors.
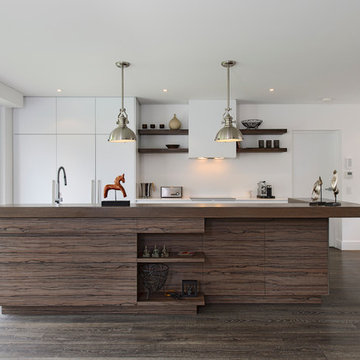
This industrial inspired kitchen combines a timber island with recycled timber benchtop frame which has been set against a white sleek background. The island is in the middle of an open plan room yet it becomes part of the furniture with the use of timber. The white background with integrated fridge also disappears ensuring this space feels more like the rest of the house than the kitchen. The island houses concealed drawers and cupboards on one side and 2 ovens, a dishwasher, sink, microwave and storage on the other.
Photography by Sue Murray - imagineit.net.au

Photo: Corynne Pless © 2013 Houzz
Inspiration for an eclectic kitchen/diner in New York with glass-front cabinets.
Inspiration for an eclectic kitchen/diner in New York with glass-front cabinets.

Layout to improve form and function with goal of entertaining and raising 3 children.
Large classic u-shaped kitchen in Seattle with a belfast sink, soapstone worktops, shaker cabinets, medium wood cabinets, red splashback, ceramic splashback, stainless steel appliances, an island, medium hardwood flooring and brown floors.
Large classic u-shaped kitchen in Seattle with a belfast sink, soapstone worktops, shaker cabinets, medium wood cabinets, red splashback, ceramic splashback, stainless steel appliances, an island, medium hardwood flooring and brown floors.
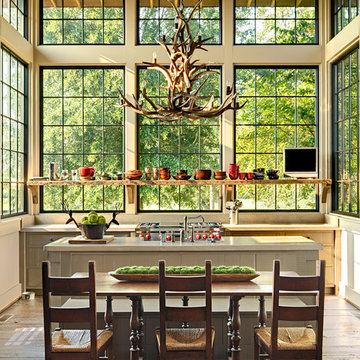
Featured in Southern Living, May 2013.
This project began with an existing house of most humble beginnings and the final product really eclipsed the original structure. On a wonderful working farm with timber farming, horse barns and lots of large lakes and wild game the new layout enables a much fuller enjoyment of nature for this family and their friends. The look and feel is just as natural as its setting- stone and cedar shakes with lots of porches and as the owner likes to say, lots of space for animal heads on the wall!
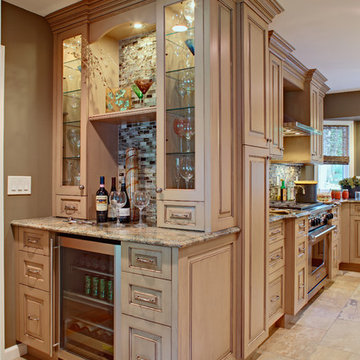
Butler Pantries designed by Oakleigh Interiors:
Quoted from Wikipedia: In a late medieval hall, there were separate rooms for the various service functions and food storage. A pantry was where bread was kept and food preparation associated with it done. A butler's pantry is a utility room in a large house, primarily used to store serving items, rather than food. Traditionally, a butler's pantry was used for storage, cleaning and counting of silver. The room would be used by the butler and other domestic staff; it is often called a butler's pantry even in households where there is no butler.
In America, pantries evolved from early Colonial American "butteries", built in a cold north corner of a Colonial home. Butler's pantries, or china pantries, were built between the dining room and kitchen. In modern homes, butler's pantries are usually located in transitional spaces between kitchens and dining rooms, and used as staging areas for serving meals. They commonly contain countertops, and storage for tableware, serving pieces, table linens, candles, wine, and other dining-room articles. More elaborate versions may include refrigerators, sinks, or dishwashers.
Oakleigh Interiors works with only the best contractors and Millwork And More is the custom cabinetry builder of choice that produces the quality cabinetry every kitchen and pantry deserves.

Diana Wiesner of Lampert Lumber in Chetek, WI worked with her client and Dura Supreme to create this custom teal blue paint color for their new kitchen. They wanted a contemporary cottage styled kitchen with blue cabinets to contrast their love of blue, red, and yellow. The homeowners can now come home to a stunning teal (aqua) blue kitchen that grabs center stage in this contemporary home with cottage details.
Bria Cabinetry by Dura Supreme with an affordable Personal Paint Match finish to "Calypso" SW 6950 in the Craftsman Beaded Panel door style.
This kitchen was featured in HGTV Magazine summer of 2014 in the Kitchen Chronicles. Here's a quote from the designer's interview that was featured in the issue. "Every time you enter this kitchen, it's like walking into a Caribbean vacation. It's upbeat and tropical, and it can be paired with equally vivid reds and greens. I was worried the homeowners might get blue fatigue, and it's definitely a gutsy choice for a rural Wisconsin home. But winters on their farm are brutal, and this color is a reminder that summer comes again." - Diana Wiesner, Lampert Lumber, Chetek, WI
Request a FREE Dura Supreme Brochure:
http://www.durasupreme.com/request-brochure

The kitchen footprint is rather large, allowing for extensive cabinetry, a center island in addition to the peninsula, and double ovens.
Medium sized traditional u-shaped kitchen/diner in DC Metro with stainless steel appliances, granite worktops, a submerged sink, raised-panel cabinets, medium wood cabinets, multi-coloured splashback, mosaic tiled splashback, ceramic flooring and an island.
Medium sized traditional u-shaped kitchen/diner in DC Metro with stainless steel appliances, granite worktops, a submerged sink, raised-panel cabinets, medium wood cabinets, multi-coloured splashback, mosaic tiled splashback, ceramic flooring and an island.

Inspired by the clients ideas and preferences this transitional kitchen remodel is packed with custom features. They include a spacious island –designed for prepping and entertaining, dark chocolate cabinetry, light Cashmere White granite counters for contrast, built in Sub Zero refrigeration, Wolf range top, stainless pendants and hardware that adds sparkle. The full height granite back-splash provides a dramatic look and is practical for easy cleaning.
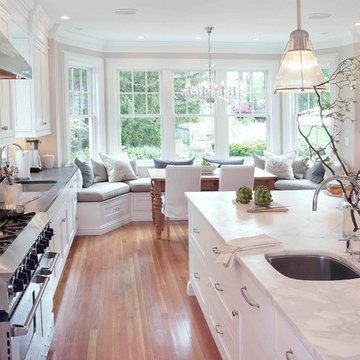
Katrina Mojzesz
Design ideas for a large traditional kitchen/diner in New York with marble worktops, white splashback, stainless steel appliances, an island, metro tiled splashback and a submerged sink.
Design ideas for a large traditional kitchen/diner in New York with marble worktops, white splashback, stainless steel appliances, an island, metro tiled splashback and a submerged sink.

A dark, long and narrow open space with brick walls in very poor condition received a gut-renovation. The new space is a state of the art contemporary kitchen in a live-work space in the West Village, NYC.
Sharon Davis Design for Space Kit
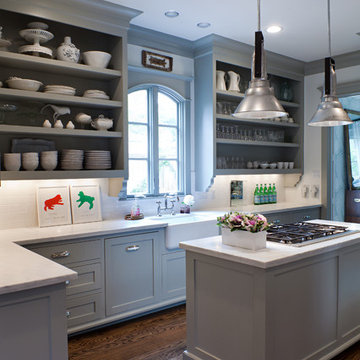
This is an example of a classic kitchen in Houston with a belfast sink, open cabinets, blue cabinets, white splashback and metro tiled splashback.

This kitchen features Venetian Gold Granite Counter tops, White Linen glazed custom cabinetry on the parameter and Gunstock stain on the island, the vent hood and around the stove. The Flooring is American Walnut in varying sizes. There is a natural stacked stone on as the backsplash under the hood with a travertine subway tile acting as the backsplash under the cabinetry. Two tones of wall paint were used in the kitchen. Oyster bar is found as well as Morning Fog.

Bespoke in-frame kitchen painted in Farrow and Ball Blue Grey 91 a beautiful blue,grey colour chosen to compliment the Gazinni Space Green tiles. A faux chimney breast was constructed around the Aga with a chunky shelf to create a more traditional kitchen style
Kitchen Ideas and Designs
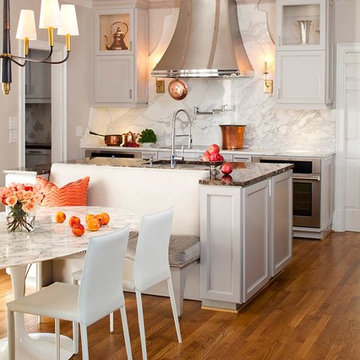
Jeff Herr
Inspiration for a classic kitchen in Atlanta with stainless steel appliances.
Inspiration for a classic kitchen in Atlanta with stainless steel appliances.
126
