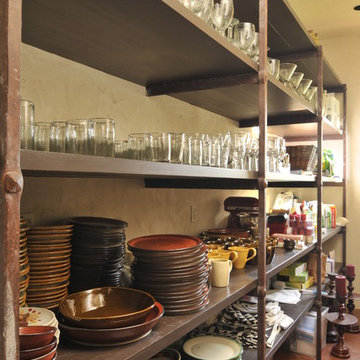Kitchen Ideas and Designs
Refine by:
Budget
Sort by:Popular Today
1741 - 1760 of 4,390,502 photos

Contemporary galley kitchen in Gold Coast - Tweed with a submerged sink, flat-panel cabinets, dark wood cabinets, white splashback, stone slab splashback, dark hardwood flooring, a breakfast bar, brown floors and white worktops.

Situated on a challenging sloped lot, an elegant and modern home was achieved with a focus on warm walnut, stainless steel, glass and concrete. Each floor, named Sand, Sea, Surf and Sky, is connected by a floating walnut staircase and an elevator concealed by walnut paneling in the entrance.
The home captures the expansive and serene views of the ocean, with spaces outdoors that incorporate water and fire elements. Ease of maintenance and efficiency was paramount in finishes and systems within the home. Accents of Swarovski crystals illuminate the corridor leading to the master suite and add sparkle to the lighting throughout.
A sleek and functional kitchen was achieved featuring black walnut and charcoal gloss millwork, also incorporating a concealed pantry and quartz surfaces. An impressive wine cooler displays bottles horizontally over steel and walnut, spanning from floor to ceiling.
Features were integrated that capture the fluid motion of a wave and can be seen in the flexible slate on the contoured fireplace, Modular Arts wall panels, and stainless steel accents. The foyer and outer decks also display this sense of movement.
At only 22 feet in width, and 4300 square feet of dramatic finishes, a four car garage that includes additional space for the client's motorcycle, the Wave House was a productive and rewarding collaboration between the client and KBC Developments.
Featured in Homes & Living Vancouver magazine July 2012!
photos by Rob Campbell - www.robcampbellphotography
photos by Tony Puezer - www.brightideaphotography.com

Design ideas for a contemporary l-shaped kitchen in Gold Coast - Tweed with a submerged sink, flat-panel cabinets, blue cabinets, grey splashback, stone slab splashback, medium hardwood flooring, a breakfast bar, brown floors and grey worktops.
Find the right local pro for your project
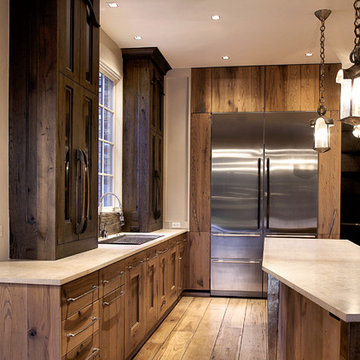
Dream Kitchen built by Mark Hickman of Mark Hickman Homes.
This is an example of a contemporary kitchen in Chicago with flat-panel cabinets, distressed cabinets and stainless steel appliances.
This is an example of a contemporary kitchen in Chicago with flat-panel cabinets, distressed cabinets and stainless steel appliances.

Our first completed home in the Park Place series at Silverleaf in North Scottsdale blends traditional and modern elements to create a cleaner, brighter, simpler feel.
Interior design by DeCesare Design Group
Photography by Mark Boisclair Photography

A bright and modern kitchen with all the amenities! White cabinets with glass panes and plenty of upper storage space accentuated by black "leatherized" granite countertops.
Photo Credits:
Erik Lubbock
jenerik images photography
jenerikimages.com
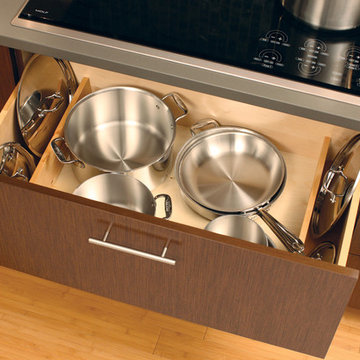
Storage Solutions - A deep drawer below a cooktop is an ideal location for pots and pans. Add the Lid Storage portion (LSP-S) to stand lids on both sides of the drawer.
“Loft” Living originated in Paris when artists established studios in abandoned warehouses to accommodate the oversized paintings popular at the time. Modern loft environments idealize the characteristics of their early counterparts with high ceilings, exposed beams, open spaces, and vintage flooring or brickwork. Soaring windows frame dramatic city skylines, and interior spaces pack a powerful visual punch with their clean lines and minimalist approach to detail. Dura Supreme cabinetry coordinates perfectly within this design genre with sleek contemporary door styles and equally sleek interiors.
This kitchen features Moda cabinet doors with vertical grain, which gives this kitchen its sleek minimalistic design. Lofted design often starts with a neutral color then uses a mix of raw materials, in this kitchen we’ve mixed in brushed metal throughout using Aluminum Framed doors, stainless steel hardware, stainless steel appliances, and glazed tiles for the backsplash.
Request a FREE Brochure:
http://www.durasupreme.com/request-brochure
Find a dealer near you today:
http://www.durasupreme.com/dealer-locator
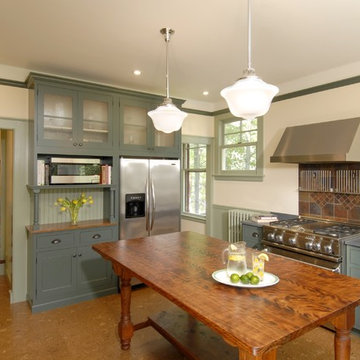
The owners of this Queen Anne Victorian desired a more functional floorplan, improved views to outdoor space, and a period design that would respect the original look of the home. To achieve those goals, a mudroom and bathroom were removed from the rear wall, and the bath placed instead at the opposite end of the kitchen. This allowed a bank of windows to be situated above the sink and adjacent workspace, bringing plenty of natural light into the room. Appliances and cabinetry were rearranged to provide better workflow and easier access to adjoining rooms and a deck. New custom cabinetry better reflects the period character of the house.
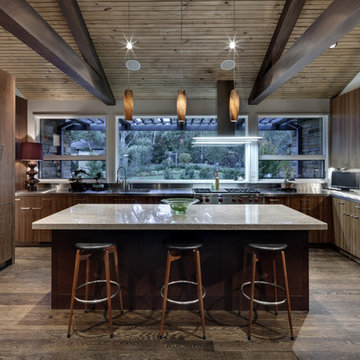
Photo Credit: Charles Smith Photography
Photo of a contemporary kitchen in Dallas with stainless steel appliances.
Photo of a contemporary kitchen in Dallas with stainless steel appliances.

This is an example of a mediterranean galley kitchen/diner in Other with a belfast sink, raised-panel cabinets, medium wood cabinets, marble worktops, multi-coloured splashback, terracotta splashback, integrated appliances, dark hardwood flooring and an island.
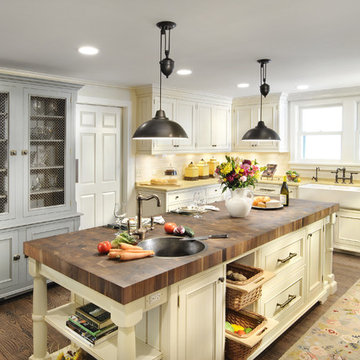
Design ideas for a classic kitchen in Chicago with stainless steel appliances, a belfast sink and wood worktops.
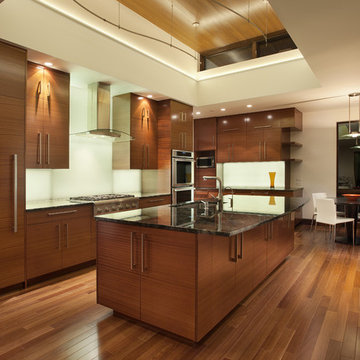
Modern Kitchen by Mosaic Architects. Photo by Jim Bartsch
This is an example of a modern kitchen in Denver with integrated appliances.
This is an example of a modern kitchen in Denver with integrated appliances.

Inspiration for a traditional kitchen in Other with recessed-panel cabinets, white cabinets, multiple islands and black worktops.

Level Three: Taupe reflective glass cabinets float on a radiant, random-patterned, glass mosaic wall treatment. It is a customized product, cut and assembled by artisans from handmade glass.
Photograph © Darren Edwards, San Diego
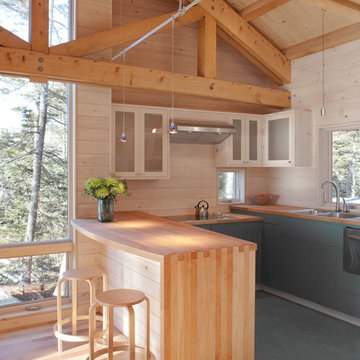
photography by Trent Bell
Rustic u-shaped open plan kitchen in Portland Maine with stainless steel appliances, a built-in sink, blue cabinets, wood worktops and multi-coloured splashback.
Rustic u-shaped open plan kitchen in Portland Maine with stainless steel appliances, a built-in sink, blue cabinets, wood worktops and multi-coloured splashback.
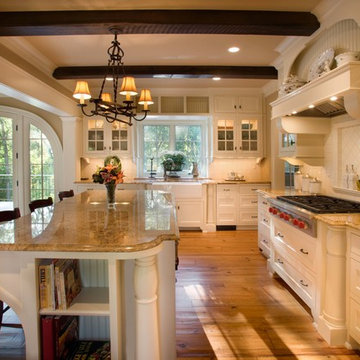
Photo by Phillip Mueller
Inspiration for a traditional kitchen in Minneapolis with glass-front cabinets, a belfast sink and granite worktops.
Inspiration for a traditional kitchen in Minneapolis with glass-front cabinets, a belfast sink and granite worktops.
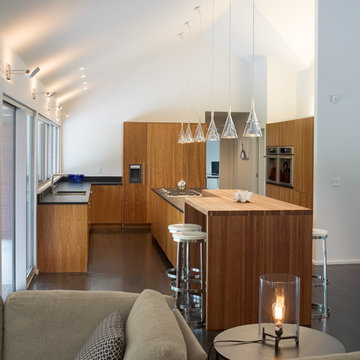
This contemporary renovation makes no concession towards differentiating the old from the new. Rather than razing the entire residence an effort was made to conserve what elements could be worked with and added space where an expanded program required it. Clad with cedar, the addition contains a master suite on the first floor and two children’s rooms and playroom on the second floor. A small vegetated roof is located adjacent to the stairwell and is visible from the upper landing. Interiors throughout the house, both in new construction and in the existing renovation, were handled with great care to ensure an experience that is cohesive. Partition walls that once differentiated living, dining, and kitchen spaces, were removed and ceiling vaults expressed. A new kitchen island both defines and complements this singular space.
The parti is a modern addition to a suburban midcentury ranch house. Hence, the name “Modern with Ranch.”
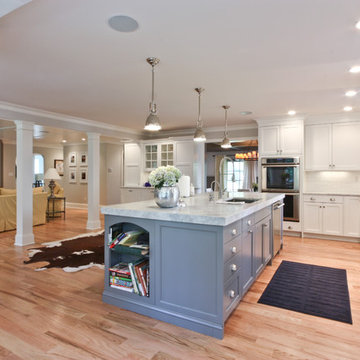
Michael Robert Construction
Design ideas for a classic open plan kitchen in Newark with stainless steel appliances.
Design ideas for a classic open plan kitchen in Newark with stainless steel appliances.
Kitchen Ideas and Designs
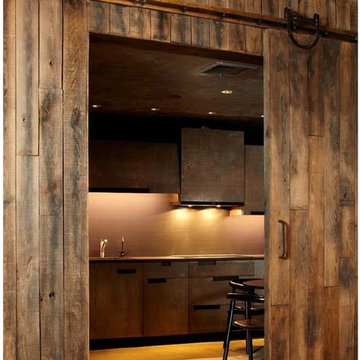
Design ideas for a large rustic kitchen/diner in New York with flat-panel cabinets, a submerged sink, composite countertops and concrete flooring.
88
