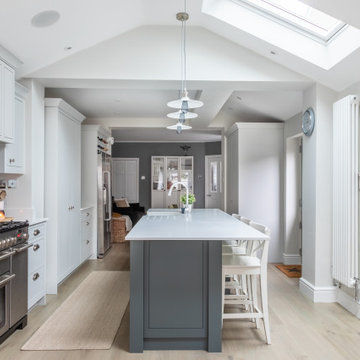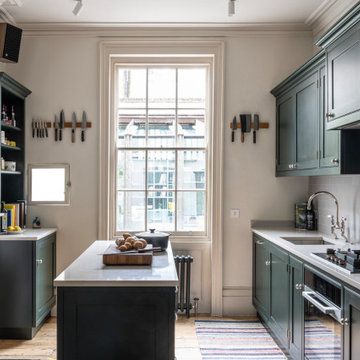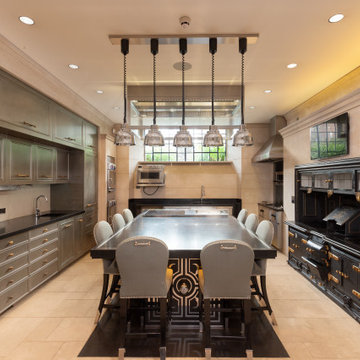Medium Sized Kitchen Ideas and Designs
Refine by:
Budget
Sort by:Popular Today
1 - 20 of 583,019 photos

Design ideas for a medium sized traditional grey and teal u-shaped kitchen/diner in Gloucestershire with an integrated sink, shaker cabinets, blue cabinets, quartz worktops, white splashback, ceramic splashback, black appliances, vinyl flooring, a breakfast bar, grey floors and white worktops.

Design ideas for a medium sized classic kitchen/diner in Surrey with shaker cabinets and an island.

Inspiration for a medium sized rural galley kitchen in Wiltshire with a submerged sink, flat-panel cabinets, dark wood cabinets, stainless steel appliances, an island, grey floors and grey worktops.

Inspiration for a medium sized classic grey and white l-shaped kitchen/diner in London with a built-in sink, recessed-panel cabinets, stainless steel cabinets, marble worktops, multi-coloured splashback, ceramic splashback, stainless steel appliances, limestone flooring, an island, grey floors, multicoloured worktops, a coffered ceiling and a feature wall.

Medium sized scandi single-wall open plan kitchen in London with a built-in sink, shaker cabinets, beige cabinets, marble worktops, white splashback, marble splashback, stainless steel appliances, an island and white worktops.

A modern take on a traditional shaker kitchen in this listed town house in Clerkenwell, London
This is an example of a medium sized classic kitchen in London with shaker cabinets.
This is an example of a medium sized classic kitchen in London with shaker cabinets.

Complete refurbishment with ground and first floor extension to semi-detached property in Forest Hill, to optimise tremendous views across the city and create spaces appropriate for family living.

The second project for Edit 58's Lisa Mehydene, this time in London. The requirement was one long run and no wall cupboards, giving a completely open canvas above the worktops.

We were commissioned to design and build a new kitchen for this terraced side extension. The clients were quite specific about their style and ideas. After a few variations they fell in love with the floating island idea with fluted solid Utile. The Island top is 100% rubber and the main kitchen run work top is recycled resin and plastic. The cut out handles are replicas of an existing midcentury sideboard.
MATERIALS – Sapele wood doors and slats / birch ply doors with Forbo / Krion work tops / Flute glass.

Design ideas for a medium sized traditional open plan kitchen in London with blue cabinets, granite worktops, light hardwood flooring, an island, white worktops, a single-bowl sink, shaker cabinets and black appliances.

Pale pink kitchen in Sussex Barn Conversion with engineered wood flooring from Chaunceys Timber Flooring
Inspiration for a medium sized country kitchen in Other with an island, a belfast sink, recessed-panel cabinets, pink cabinets, granite worktops, white splashback, granite splashback, stainless steel appliances, light hardwood flooring and white worktops.
Inspiration for a medium sized country kitchen in Other with an island, a belfast sink, recessed-panel cabinets, pink cabinets, granite worktops, white splashback, granite splashback, stainless steel appliances, light hardwood flooring and white worktops.

We love this inset handle Shaker kitchen in Essex. It has plenty of worktop and prep space and a large amount of storage. The range, fridge freezer and sink are at a close proximity to each other, and there is even more storage on the opposite side of the room (not seen here). The cabinets are painted in Ho Ho Green by Little Greene, the handles are our bespoke inset handle in burnished brass and the worktops are 30mm, polished SG Carrara quartz. The client opted for Amtico flooring which looks beautiful with the white painted walls and green cupboards.

With natural materials and clean lines, this Scandinavian-inspired kitchen channels stylish serenity. The European Oak brings a warm feel to the london kitchen extension balanced with white cabinets and worktops.
The long run of tall cabinets houses a bespoke bar cabinet, double larder and a utility cupboard.
The cool and calm nordic aesthetic continues into the banquette seating designed to create more space to allow for an open-plan lounge area as the social hub of the home.

Open-plan kitchen dining room with seamless transition to outdoor living space
Design ideas for a medium sized contemporary u-shaped open plan kitchen in London with flat-panel cabinets, white cabinets, wood worktops, yellow splashback, glass sheet splashback, grey floors, brown worktops, a built-in sink, stainless steel appliances and a breakfast bar.
Design ideas for a medium sized contemporary u-shaped open plan kitchen in London with flat-panel cabinets, white cabinets, wood worktops, yellow splashback, glass sheet splashback, grey floors, brown worktops, a built-in sink, stainless steel appliances and a breakfast bar.

The flow of this kitchen matches Jojo and Anthony's yoga filled life. We have created a relaxing and meditative space for these two to cook, socialise and unwind.

A contemporary take on a shaker style, featuring our featuring two of our green shades paired with the natural beauty of exposed oak.
Inspiration for a medium sized traditional kitchen in Other with shaker cabinets and a breakfast bar.
Inspiration for a medium sized traditional kitchen in Other with shaker cabinets and a breakfast bar.

Bespoke made angular kitchen island tapers due to width of kitchen area
This is an example of a medium sized contemporary cream and black l-shaped kitchen/diner in London with an integrated sink, flat-panel cabinets, black cabinets, composite countertops, multi-coloured splashback, ceramic splashback, black appliances, porcelain flooring, an island, grey floors, white worktops, a coffered ceiling and feature lighting.
This is an example of a medium sized contemporary cream and black l-shaped kitchen/diner in London with an integrated sink, flat-panel cabinets, black cabinets, composite countertops, multi-coloured splashback, ceramic splashback, black appliances, porcelain flooring, an island, grey floors, white worktops, a coffered ceiling and feature lighting.

Inspiration for a medium sized contemporary u-shaped kitchen/diner in London with a submerged sink, louvered cabinets, light wood cabinets, quartz worktops, white splashback, ceramic splashback, stainless steel appliances, light hardwood flooring, a breakfast bar, brown floors and white worktops.

A bright green kitchen renovation in the heart of London.
Using Granada Green, Dulux shade for the kitchen run paired with sugar pink walls.
The open plan kitchen diner houses a central island with bar stools for a breakfast bar and social space.
The checkerboard flooring sits next to reclaimed retrovious flooring with the perfect blend of old and new.
The open larder dresser has wallpapered backing for a bespoke and unique kitchen.
Medium Sized Kitchen Ideas and Designs
1
