Kitchen/Diner Ideas and Designs
Refine by:
Budget
Sort by:Popular Today
1781 - 1800 of 658,342 photos
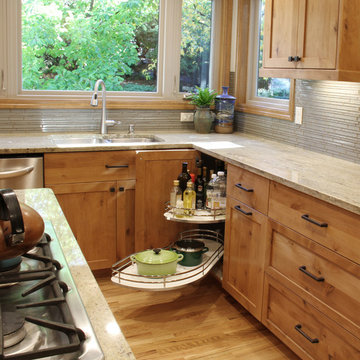
This is an example of a large traditional l-shaped kitchen/diner in Boise with a double-bowl sink, shaker cabinets, medium wood cabinets, granite worktops, grey splashback, matchstick tiled splashback, light hardwood flooring and an island.

Photography by Patrick Brickman
Home by Lowcountry Premier Custom Homes
Classic kitchen/diner in Charleston with beaded cabinets, white cabinets, grey splashback, stainless steel appliances, dark hardwood flooring and an island.
Classic kitchen/diner in Charleston with beaded cabinets, white cabinets, grey splashback, stainless steel appliances, dark hardwood flooring and an island.
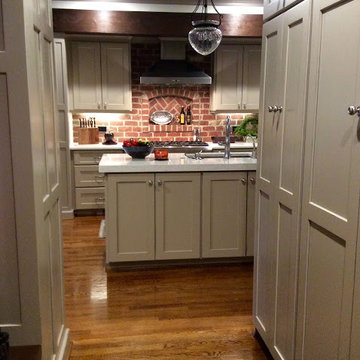
This is an example of a medium sized traditional galley kitchen/diner in Raleigh with a submerged sink, shaker cabinets, beige cabinets, engineered stone countertops, red splashback, brick splashback, stainless steel appliances, dark hardwood flooring and an island.
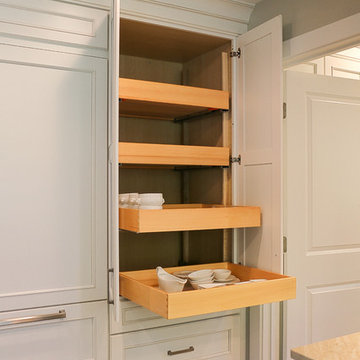
Small classic galley kitchen/diner in Chicago with a submerged sink, recessed-panel cabinets, white cabinets, quartz worktops, grey splashback, stone slab splashback, stainless steel appliances, light hardwood flooring and a breakfast bar.
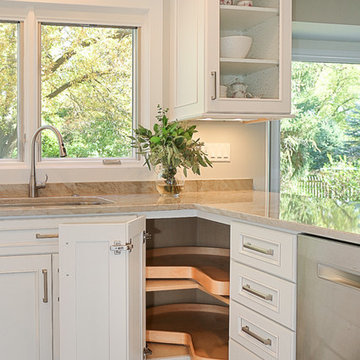
This is an example of a small traditional galley kitchen/diner in Chicago with a submerged sink, recessed-panel cabinets, white cabinets, quartz worktops, grey splashback, stone slab splashback, stainless steel appliances, light hardwood flooring and a breakfast bar.

Michael deLeon Photography
Medium sized country galley kitchen/diner in Denver with recessed-panel cabinets, white cabinets, quartz worktops, brown splashback, stainless steel appliances, medium hardwood flooring, an island and stone tiled splashback.
Medium sized country galley kitchen/diner in Denver with recessed-panel cabinets, white cabinets, quartz worktops, brown splashback, stainless steel appliances, medium hardwood flooring, an island and stone tiled splashback.
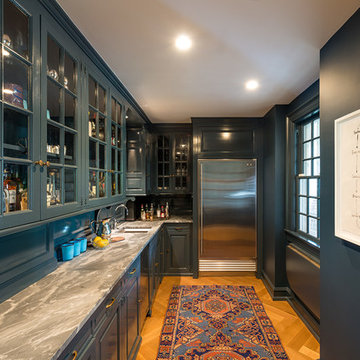
Photographer, Morgan Sheff
Large classic u-shaped kitchen/diner in Minneapolis with a submerged sink, raised-panel cabinets, blue cabinets, marble worktops, white splashback, stone tiled splashback, integrated appliances, light hardwood flooring and an island.
Large classic u-shaped kitchen/diner in Minneapolis with a submerged sink, raised-panel cabinets, blue cabinets, marble worktops, white splashback, stone tiled splashback, integrated appliances, light hardwood flooring and an island.

Photography Morgan Sheff
Photo of a large classic l-shaped kitchen/diner in Minneapolis with a submerged sink, shaker cabinets, white cabinets, tile countertops, blue splashback, integrated appliances, medium hardwood flooring, an island, ceramic splashback and turquoise worktops.
Photo of a large classic l-shaped kitchen/diner in Minneapolis with a submerged sink, shaker cabinets, white cabinets, tile countertops, blue splashback, integrated appliances, medium hardwood flooring, an island, ceramic splashback and turquoise worktops.
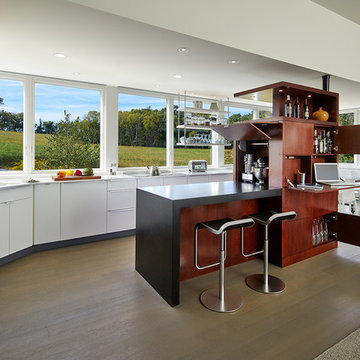
Center island serves multiple uses including additional storage, wet bar, and desk. All are easily accessible when need and easily hidden when not needed.
Anice Hoachlander, Hoachlander Davis Photography LLC
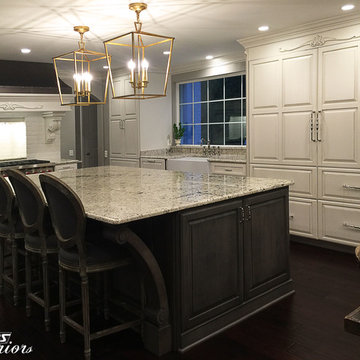
This luxurious French Country kitchen features StarMark Cabinetry in a cool Marshmallow with a granite topped island in Driftwood Ebony. This space also features a farmhouse sink, hardwood flooring, bar stools, gold cage lantern pendants, stainless steel appliances, built-in refrigerator, and a custom range hood.
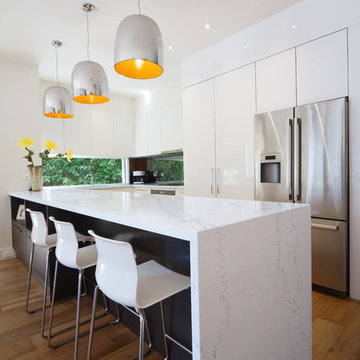
countertop is PentalQuartz in Avenza
Medium sized modern u-shaped kitchen/diner in Seattle with a submerged sink, flat-panel cabinets, white cabinets, marble worktops, window splashback, stainless steel appliances, medium hardwood flooring, a breakfast bar and brown floors.
Medium sized modern u-shaped kitchen/diner in Seattle with a submerged sink, flat-panel cabinets, white cabinets, marble worktops, window splashback, stainless steel appliances, medium hardwood flooring, a breakfast bar and brown floors.
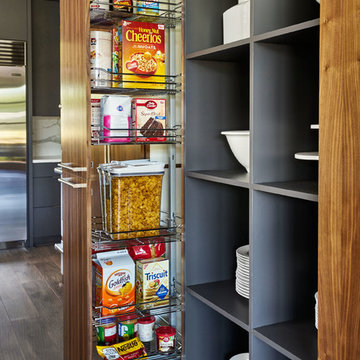
Blackstone Edge Photography
Expansive contemporary l-shaped kitchen/diner in Portland with a submerged sink, flat-panel cabinets, medium wood cabinets, engineered stone countertops, white splashback, porcelain splashback, stainless steel appliances, medium hardwood flooring and multiple islands.
Expansive contemporary l-shaped kitchen/diner in Portland with a submerged sink, flat-panel cabinets, medium wood cabinets, engineered stone countertops, white splashback, porcelain splashback, stainless steel appliances, medium hardwood flooring and multiple islands.
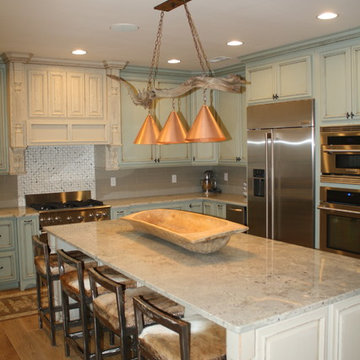
Large rustic u-shaped kitchen/diner in Other with a belfast sink, raised-panel cabinets, green cabinets, granite worktops, grey splashback, ceramic splashback, stainless steel appliances, light hardwood flooring and an island.

Georgetown, Washington DC Transitional Turn-of-the-Century Rowhouse Kitchen Design by #SarahTurner4JenniferGilmer in collaboration with architect Christian Zapatka. Photography by Bob Narod. http://www.gilmerkitchens.com/
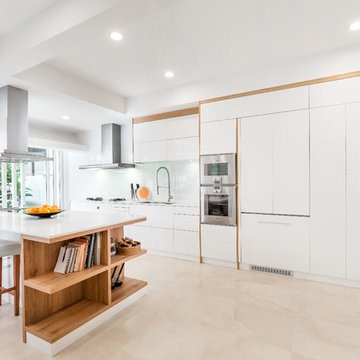
We love the surprise element of an open and spacious bookshelf at the side of the island. This would be one of the things that would catch the attention of people walking into the kitchen.
Photo credits: Fauzi Anuar of www.zeeandmarina.com
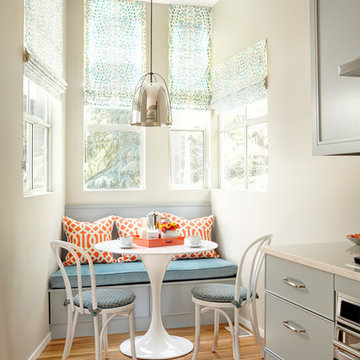
Alex Hayden
Inspiration for a medium sized classic kitchen/diner in Seattle with a submerged sink, recessed-panel cabinets, grey cabinets, engineered stone countertops, stainless steel appliances, no island and medium hardwood flooring.
Inspiration for a medium sized classic kitchen/diner in Seattle with a submerged sink, recessed-panel cabinets, grey cabinets, engineered stone countertops, stainless steel appliances, no island and medium hardwood flooring.
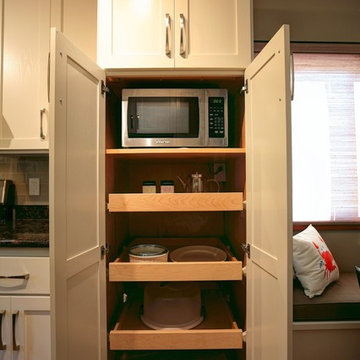
Shannon Demma
Photo of a medium sized classic galley kitchen/diner in Other with shaker cabinets, white cabinets, granite worktops, green splashback, metro tiled splashback, stainless steel appliances, no island, medium hardwood flooring and beige floors.
Photo of a medium sized classic galley kitchen/diner in Other with shaker cabinets, white cabinets, granite worktops, green splashback, metro tiled splashback, stainless steel appliances, no island, medium hardwood flooring and beige floors.

With white cabinets and white granite countertops, this remodeled open concept kitchen feels a little bit bigger and a little bit brighter.
Inspiration for a medium sized classic u-shaped kitchen/diner in Milwaukee with a submerged sink, recessed-panel cabinets, white cabinets, granite worktops, beige splashback, metro tiled splashback, stainless steel appliances, light hardwood flooring and an island.
Inspiration for a medium sized classic u-shaped kitchen/diner in Milwaukee with a submerged sink, recessed-panel cabinets, white cabinets, granite worktops, beige splashback, metro tiled splashback, stainless steel appliances, light hardwood flooring and an island.

Dan Piassick
Inspiration for an expansive contemporary u-shaped kitchen/diner in Dallas with a double-bowl sink, flat-panel cabinets, dark wood cabinets, marble worktops, brown splashback, mosaic tiled splashback, dark hardwood flooring, an island and stainless steel appliances.
Inspiration for an expansive contemporary u-shaped kitchen/diner in Dallas with a double-bowl sink, flat-panel cabinets, dark wood cabinets, marble worktops, brown splashback, mosaic tiled splashback, dark hardwood flooring, an island and stainless steel appliances.
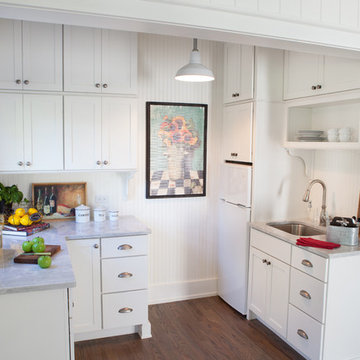
This 1930's Barrington Hills farmhouse was in need of some TLC when it was purchased by this southern family of five who planned to make it their new home. The renovation taken on by Advance Design Studio's designer Scott Christensen and master carpenter Justin Davis included a custom porch, custom built in cabinetry in the living room and children's bedrooms, 2 children's on-suite baths, a guest powder room, a fabulous new master bath with custom closet and makeup area, a new upstairs laundry room, a workout basement, a mud room, new flooring and custom wainscot stairs with planked walls and ceilings throughout the home.
The home's original mechanicals were in dire need of updating, so HVAC, plumbing and electrical were all replaced with newer materials and equipment. A dramatic change to the exterior took place with the addition of a quaint standing seam metal roofed farmhouse porch perfect for sipping lemonade on a lazy hot summer day.
In addition to the changes to the home, a guest house on the property underwent a major transformation as well. Newly outfitted with updated gas and electric, a new stacking washer/dryer space was created along with an updated bath complete with a glass enclosed shower, something the bath did not previously have. A beautiful kitchenette with ample cabinetry space, refrigeration and a sink was transformed as well to provide all the comforts of home for guests visiting at the classic cottage retreat.
The biggest design challenge was to keep in line with the charm the old home possessed, all the while giving the family all the convenience and efficiency of modern functioning amenities. One of the most interesting uses of material was the porcelain "wood-looking" tile used in all the baths and most of the home's common areas. All the efficiency of porcelain tile, with the nostalgic look and feel of worn and weathered hardwood floors. The home’s casual entry has an 8" rustic antique barn wood look porcelain tile in a rich brown to create a warm and welcoming first impression.
Painted distressed cabinetry in muted shades of gray/green was used in the powder room to bring out the rustic feel of the space which was accentuated with wood planked walls and ceilings. Fresh white painted shaker cabinetry was used throughout the rest of the rooms, accentuated by bright chrome fixtures and muted pastel tones to create a calm and relaxing feeling throughout the home.
Custom cabinetry was designed and built by Advance Design specifically for a large 70” TV in the living room, for each of the children’s bedroom’s built in storage, custom closets, and book shelves, and for a mudroom fit with custom niches for each family member by name.
The ample master bath was fitted with double vanity areas in white. A generous shower with a bench features classic white subway tiles and light blue/green glass accents, as well as a large free standing soaking tub nestled under a window with double sconces to dim while relaxing in a luxurious bath. A custom classic white bookcase for plush towels greets you as you enter the sanctuary bath.
Joe Nowak
Kitchen/Diner Ideas and Designs
90