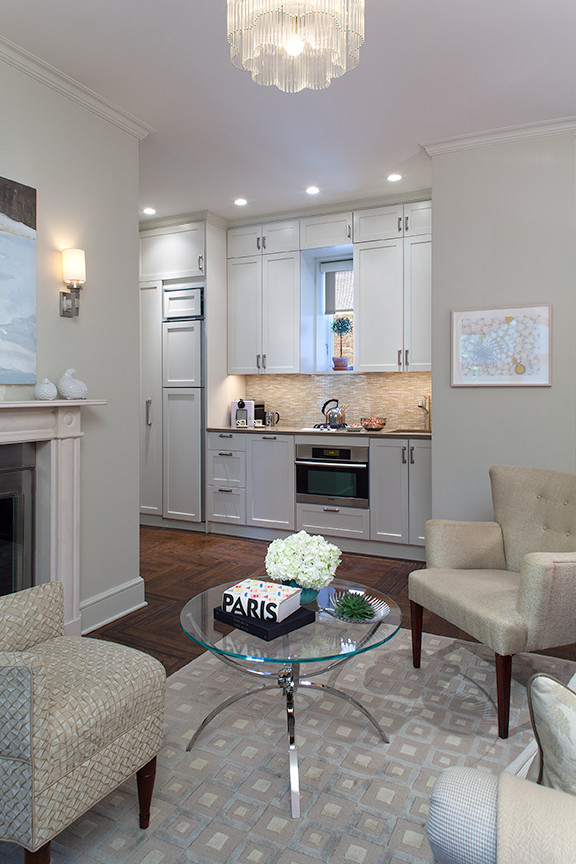
Kitchenette
Transitional Living Room, New York
Despite its small size, this glamorous one-bedroom apartment in Manhattan's West Village is full of amenities, including a marble bathroom, a working fireplace with a limestone surround, central air conditioning, and custom storage solutions.
The kitchen is a mere 10' long, but includes a Gaggenau cooktop, a Miele speed oven and dishwasher, a full-height refrigerator, and a pull-out pantry.
Vintage lighting, French deco chairs, and luxurious fabrics make for a comfortable weekday home.
Photography by Peter Kubilus

Kitchenette