L-shaped Breakfast Bar Ideas and Designs
Refine by:
Budget
Sort by:Popular Today
121 - 140 of 1,354 photos
Item 1 of 3
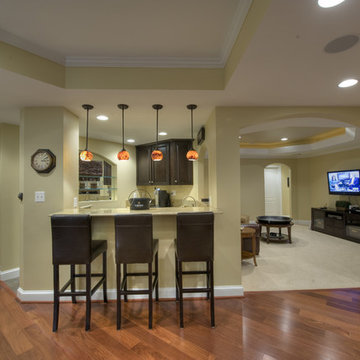
Architectural details such as columns, bulkheads, arches and tray ceilings disguise the inner workings of the basement ceiling, while adding interest and giving the rec room an "upstairs" feel.
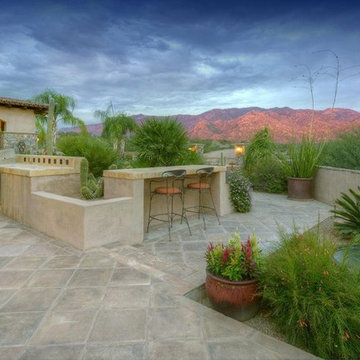
SOUTH PATIO/OUTDOOR KITCHEN: Stainless steel appliances are housed in a masonry structure with adobe stucco finish. Reverse moreno satillo pavers accent the adobe stucco walls, brick plinth cap, and clay tile roofing (beyond).
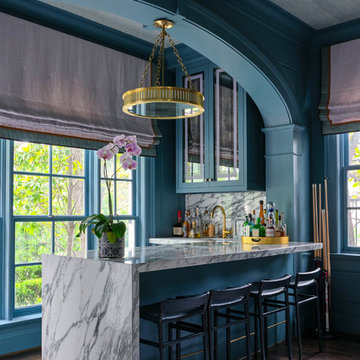
Design ideas for a traditional l-shaped breakfast bar in Dallas with glass-front cabinets, green cabinets, white splashback, dark hardwood flooring, brown floors and white worktops.
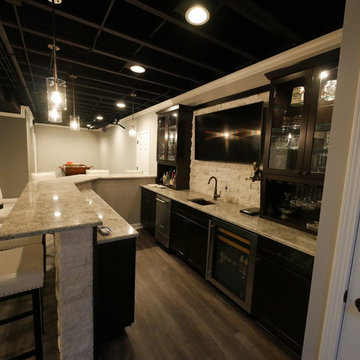
This is an example of a medium sized traditional l-shaped breakfast bar in Chicago with a submerged sink, glass-front cabinets, black cabinets, granite worktops, white splashback, stone tiled splashback, laminate floors, grey floors and beige worktops.

Mountain Peek is a custom residence located within the Yellowstone Club in Big Sky, Montana. The layout of the home was heavily influenced by the site. Instead of building up vertically the floor plan reaches out horizontally with slight elevations between different spaces. This allowed for beautiful views from every space and also gave us the ability to play with roof heights for each individual space. Natural stone and rustic wood are accented by steal beams and metal work throughout the home.
(photos by Whitney Kamman)
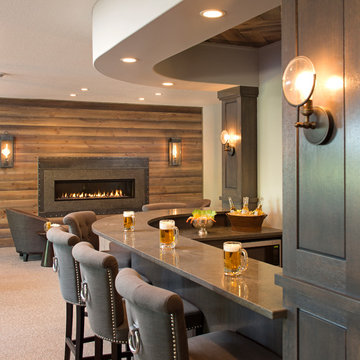
Landmark Photography
Inspiration for a large classic l-shaped breakfast bar in Minneapolis with composite countertops, grey splashback, slate flooring and grey worktops.
Inspiration for a large classic l-shaped breakfast bar in Minneapolis with composite countertops, grey splashback, slate flooring and grey worktops.
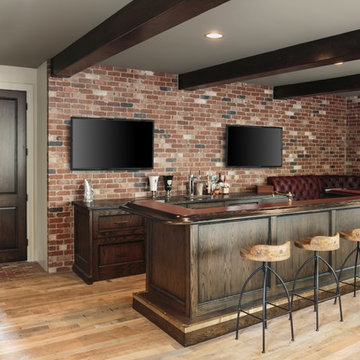
Built by Cornerstone Construction Services LLC
David Papazian Photography
Inspiration for a large urban l-shaped breakfast bar in Portland with a submerged sink, dark wood cabinets, wood worktops, medium hardwood flooring, red splashback, brick splashback, brown floors and brown worktops.
Inspiration for a large urban l-shaped breakfast bar in Portland with a submerged sink, dark wood cabinets, wood worktops, medium hardwood flooring, red splashback, brick splashback, brown floors and brown worktops.

This is an example of a traditional l-shaped breakfast bar in Houston with a submerged sink, flat-panel cabinets, grey cabinets, blue splashback, mosaic tiled splashback, medium hardwood flooring, brown floors and grey worktops.

This French Villa wet bar features unique wall art above the fully stocked glass shelving for beverages. Three silver velvet bar stools match the steel-colored countertops adding to the overall industrial look of the bar.
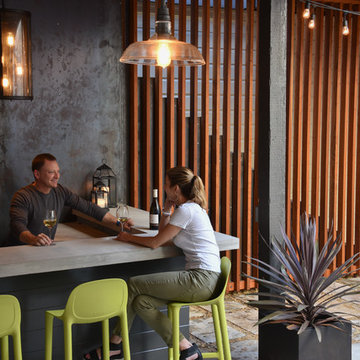
Harry Williams
Medium sized industrial l-shaped breakfast bar in San Francisco with concrete worktops.
Medium sized industrial l-shaped breakfast bar in San Francisco with concrete worktops.
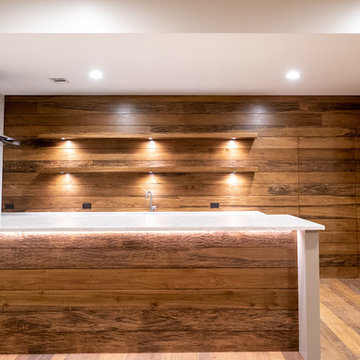
Design ideas for a medium sized contemporary l-shaped breakfast bar in Atlanta with a submerged sink, shaker cabinets, grey cabinets, engineered stone countertops, brown splashback, wood splashback, medium hardwood flooring, brown floors and white worktops.

Medium sized modern l-shaped breakfast bar in Miami with a submerged sink, flat-panel cabinets, brown cabinets, brown splashback, wood splashback and beige floors.

Phillip Cocker Photography
The Decadent Adult Retreat! Bar, Wine Cellar, 3 Sports TV's, Pool Table, Fireplace and Exterior Hot Tub.
A custom bar was designed my McCabe Design & Interiors to fit the homeowner's love of gathering with friends and entertaining whilst enjoying great conversation, sports tv, or playing pool. The original space was reconfigured to allow for this large and elegant bar. Beside it, and easily accessible for the homeowner bartender is a walk-in wine cellar. Custom millwork was designed and built to exact specifications including a routered custom design on the curved bar. A two-tiered bar was created to allow preparation on the lower level. Across from the bar, is a sitting area and an electric fireplace. Three tv's ensure maximum sports coverage. Lighting accents include slims, led puck, and rope lighting under the bar. A sonas and remotely controlled lighting finish this entertaining haven.
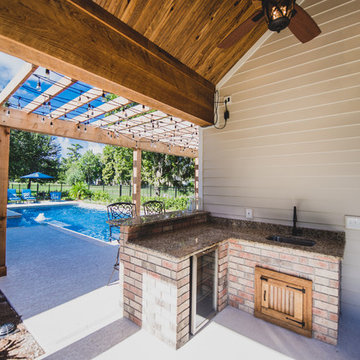
LazyEye Photography
Small traditional l-shaped breakfast bar in New Orleans with granite worktops, a submerged sink, louvered cabinets, medium wood cabinets, beige splashback, stone slab splashback and concrete flooring.
Small traditional l-shaped breakfast bar in New Orleans with granite worktops, a submerged sink, louvered cabinets, medium wood cabinets, beige splashback, stone slab splashback and concrete flooring.
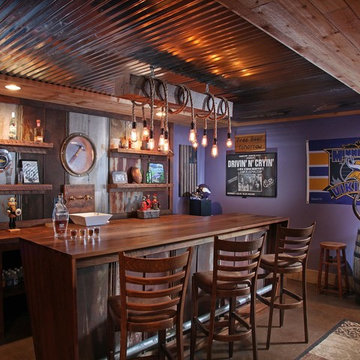
Photo of a rustic l-shaped breakfast bar in Atlanta with dark wood cabinets, raised-panel cabinets, brown floors and brown worktops.

Inspiration for a large traditional l-shaped breakfast bar in New York with a submerged sink, recessed-panel cabinets, medium wood cabinets, wood worktops, brown splashback, wood splashback and medium hardwood flooring.
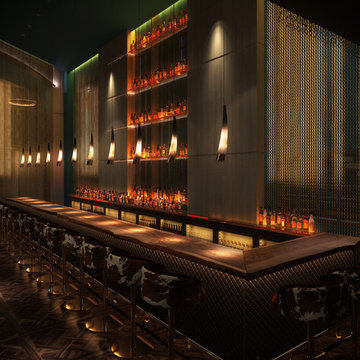
Concept for an uber-luxury home bar. French parquet walnut flooring, tufted bar front, live edge wood slab bar countertop, hair-on-hide upholstered bar stools, metal chain drapery, custom drinking horn inspired pendants and edge-lit glass shelves inset in the platinum-shade veneer millwork come together to create this unforgettable space.

Photography by Susan Gilmore
Interior Design by Tom Rauscher & Associates
Photo of a medium sized classic l-shaped breakfast bar in Minneapolis with dark hardwood flooring, flat-panel cabinets, beige cabinets, glass worktops and multi-coloured splashback.
Photo of a medium sized classic l-shaped breakfast bar in Minneapolis with dark hardwood flooring, flat-panel cabinets, beige cabinets, glass worktops and multi-coloured splashback.
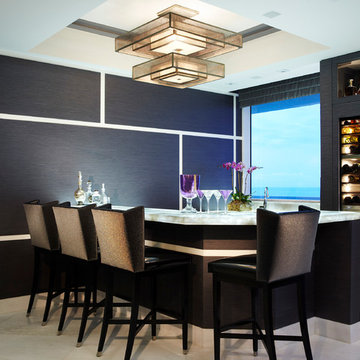
Inspiration for a medium sized contemporary l-shaped breakfast bar in Miami with onyx worktops, marble flooring, white floors and white worktops.
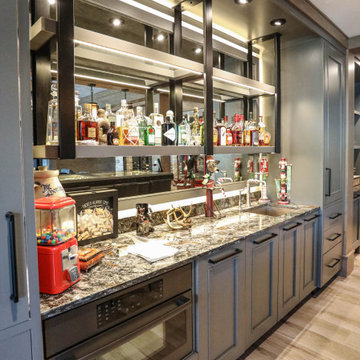
The lower level is where you'll find the party, with the fully-equipped bar, wine cellar and theater room. Glass display case serves as the bar top for the beautifully finished custom bar. The bar is served by a full-size paneled-front Sub-Zero refrigerator, undercounter ice maker, a Fisher & Paykel DishDrawer & a Bosch Speed Oven.
General Contracting by Martin Bros. Contracting, Inc.; James S. Bates, Architect; Interior Design by InDesign; Photography by Marie Martin Kinney.
L-shaped Breakfast Bar Ideas and Designs
7