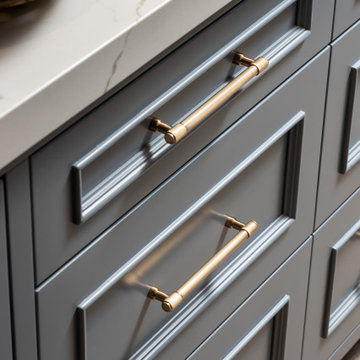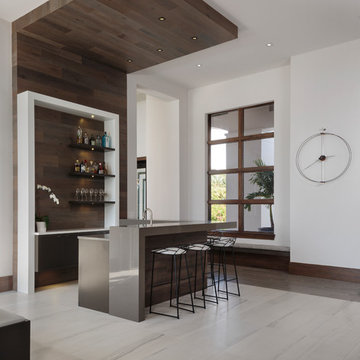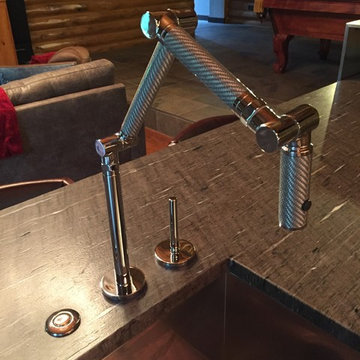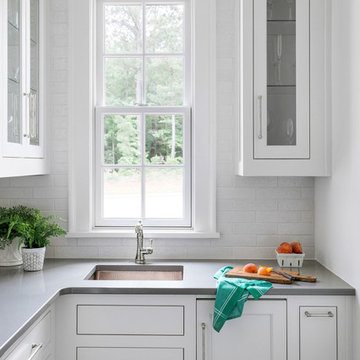L-shaped Home Bar with a Submerged Sink Ideas and Designs

Large contemporary l-shaped breakfast bar in Kansas City with a submerged sink, granite worktops, multi-coloured splashback, stone slab splashback, medium hardwood flooring, brown floors and multicoloured worktops.

Wet bar won't even begin to describe this bar area created for a couple who entertains as much as possible.
Photo of a large contemporary l-shaped wet bar in Detroit with a submerged sink, recessed-panel cabinets, dark wood cabinets, engineered stone countertops, concrete flooring, grey floors and grey worktops.
Photo of a large contemporary l-shaped wet bar in Detroit with a submerged sink, recessed-panel cabinets, dark wood cabinets, engineered stone countertops, concrete flooring, grey floors and grey worktops.

Butler's pantry with bar sink, beverage fridge, glass cabinets, wine storage and pantry cabinet.
Design ideas for a classic l-shaped wet bar in DC Metro with a submerged sink, shaker cabinets, blue cabinets, granite worktops, white splashback, tonge and groove splashback, dark hardwood flooring, brown floors and black worktops.
Design ideas for a classic l-shaped wet bar in DC Metro with a submerged sink, shaker cabinets, blue cabinets, granite worktops, white splashback, tonge and groove splashback, dark hardwood flooring, brown floors and black worktops.

This is an example of an expansive modern l-shaped wet bar in Denver with a submerged sink, shaker cabinets, green cabinets, soapstone worktops, marble splashback and vinyl flooring.

A kitchen in the basement? Yes! There are many reasons for including one in your basement renovation such as part of an entertainment space, a student or in-law suite, a rental unit or even a home business.

This 4,500 sq ft basement in Long Island is high on luxe, style, and fun. It has a full gym, golf simulator, arcade room, home theater, bar, full bath, storage, and an entry mud area. The palette is tight with a wood tile pattern to define areas and keep the space integrated. We used an open floor plan but still kept each space defined. The golf simulator ceiling is deep blue to simulate the night sky. It works with the room/doors that are integrated into the paneling — on shiplap and blue. We also added lights on the shuffleboard and integrated inset gym mirrors into the shiplap. We integrated ductwork and HVAC into the columns and ceiling, a brass foot rail at the bar, and pop-up chargers and a USB in the theater and the bar. The center arm of the theater seats can be raised for cuddling. LED lights have been added to the stone at the threshold of the arcade, and the games in the arcade are turned on with a light switch.
---
Project designed by Long Island interior design studio Annette Jaffe Interiors. They serve Long Island including the Hamptons, as well as NYC, the tri-state area, and Boca Raton, FL.
For more about Annette Jaffe Interiors, click here:
https://annettejaffeinteriors.com/
To learn more about this project, click here:
https://annettejaffeinteriors.com/basement-entertainment-renovation-long-island/

Design ideas for a large traditional l-shaped wet bar in Raleigh with a submerged sink, recessed-panel cabinets, blue cabinets, wood worktops, multi-coloured splashback, ceramic splashback, light hardwood flooring, beige floors and brown worktops.

Inspiration for a large traditional l-shaped wet bar in Chicago with a submerged sink, black cabinets, quartz worktops, multi-coloured splashback, black worktops and shaker cabinets.

Photo of a medium sized contemporary l-shaped breakfast bar in Atlanta with a submerged sink, shaker cabinets, grey cabinets, engineered stone countertops, brown splashback, wood splashback, medium hardwood flooring, brown floors and white worktops.

Design ideas for a medium sized modern l-shaped breakfast bar in Miami with flat-panel cabinets, beige floors, a submerged sink, brown cabinets, wood splashback and brown splashback.

Inspiration for a medium sized modern l-shaped wet bar in St Louis with a submerged sink, soapstone worktops, medium hardwood flooring and brown floors.

This was a unique nook off of the kitchen where we created a cozy wine bar. I encouraged the builder to extend the dividing wall to create space for this corner banquette for the owners to enjoy a glass of wine or their morning meal.
Photo credit: John Magor Photography

Inspiration for a large l-shaped breakfast bar in Salt Lake City with beaded cabinets, dark wood cabinets, wood worktops, dark hardwood flooring, a submerged sink, multi-coloured splashback and brown worktops.

CAP Carpet & Flooring is the leading provider of flooring & area rugs in the Twin Cities. CAP Carpet & Flooring is a locally owned and operated company, and we pride ourselves on helping our customers feel welcome from the moment they walk in the door. We are your neighbors. We work and live in your community and understand your needs. You can expect the very best personal service on every visit to CAP Carpet & Flooring and value and warranties on every flooring purchase. Our design team has worked with homeowners, contractors and builders who expect the best. With over 30 years combined experience in the design industry, Angela, Sandy, Sunnie,Maria, Caryn and Megan will be able to help whether you are in the process of building, remodeling, or re-doing. Our design team prides itself on being well versed and knowledgeable on all the up to date products and trends in the floor covering industry as well as countertops, paint and window treatments. Their passion and knowledge is abundant, and we're confident you'll be nothing short of impressed with their expertise and professionalism. When you love your job, it shows: the enthusiasm and energy our design team has harnessed will bring out the best in your project. Make CAP Carpet & Flooring your first stop when considering any type of home improvement project- we are happy to help you every single step of the way.

Inspiration for a traditional l-shaped wet bar in Detroit with a submerged sink, recessed-panel cabinets, white cabinets, white splashback, dark hardwood flooring and limestone splashback.

This is an example of a classic l-shaped home bar in New York with a submerged sink, recessed-panel cabinets, blue cabinets, green splashback, dark hardwood flooring, brown floors and white worktops.

Drink station, wet bar
Photo of an expansive nautical l-shaped wet bar in Indianapolis with a submerged sink, shaker cabinets, dark wood cabinets, engineered stone countertops, multi-coloured splashback, marble splashback and beige worktops.
Photo of an expansive nautical l-shaped wet bar in Indianapolis with a submerged sink, shaker cabinets, dark wood cabinets, engineered stone countertops, multi-coloured splashback, marble splashback and beige worktops.

This basement kitchen is given new life as a modern bar with quartz countertop, navy blue cabinet doors, satin brass edge pulls, a beverage fridge, pull out faucet with matte black finish. The backsplash is patterned 8x8 tiles with a walnut wood shelf. The space was painted matte white, the ceiling popcorn was scraped off, painted and installed with recessed lighting. A mirror backsplash was installed on the left side of the bar

This is an example of a traditional l-shaped breakfast bar in Houston with a submerged sink, flat-panel cabinets, grey cabinets, blue splashback, mosaic tiled splashback, medium hardwood flooring, brown floors and grey worktops.

Rustic White Interiors
Design ideas for a medium sized traditional l-shaped wet bar in Atlanta with a submerged sink, flat-panel cabinets, white cabinets, engineered stone countertops, white splashback, stone tiled splashback and grey worktops.
Design ideas for a medium sized traditional l-shaped wet bar in Atlanta with a submerged sink, flat-panel cabinets, white cabinets, engineered stone countertops, white splashback, stone tiled splashback and grey worktops.
L-shaped Home Bar with a Submerged Sink Ideas and Designs
1