L-shaped Kitchen Ideas and Designs

Mark Scowen
Medium sized classic l-shaped open plan kitchen in Auckland with concrete flooring, grey floors, a double-bowl sink, recessed-panel cabinets, white cabinets, white splashback, stainless steel appliances, an island and white worktops.
Medium sized classic l-shaped open plan kitchen in Auckland with concrete flooring, grey floors, a double-bowl sink, recessed-panel cabinets, white cabinets, white splashback, stainless steel appliances, an island and white worktops.

Design ideas for a coastal l-shaped open plan kitchen in Other with a submerged sink, shaker cabinets, white cabinets, white splashback, medium hardwood flooring, an island, brown floors, black worktops, exposed beams, a timber clad ceiling, a vaulted ceiling, quartz worktops, marble splashback and integrated appliances.

This new kitchen sits effortlessly alongside the aged stonework of the barn. Respecting the old whilst adding a hint of modern luxury.
Sustainable Kitchens - A Traditional Country Kitchen. 17th Century Grade II listed barn conversion with oak worktops and cabinets painted in Farrow & Ball Tallow. The cabinets have traditional beading and mouldings. The 300 year old exposed bricks and farmhouse sink help maintain the traditional style. There is an oven tower and American style fridge and freezer combination with a larder on either side. The beams are original.

Kitchen
Inspiration for a medium sized rustic l-shaped open plan kitchen in Portland Maine with a submerged sink, flat-panel cabinets, engineered stone countertops, stainless steel appliances, medium hardwood flooring, an island, grey floors, grey worktops and light wood cabinets.
Inspiration for a medium sized rustic l-shaped open plan kitchen in Portland Maine with a submerged sink, flat-panel cabinets, engineered stone countertops, stainless steel appliances, medium hardwood flooring, an island, grey floors, grey worktops and light wood cabinets.
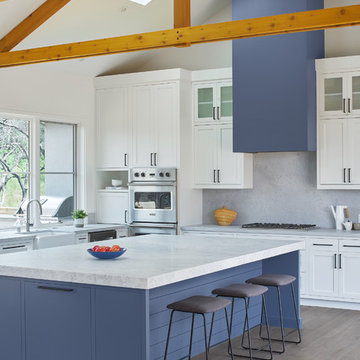
After losing their family home in the Tubbs fire, our clients were determined to rebuild in a way that honors the place they have called home for most of their lives.
Perched on a hill just off-of Mark West Springs Road in Sonoma County wine country, this single-story home, curves around the site in a welcoming gesture. Walking through the house, you discover varied outdoor spaces which echo cozy, light-filled interiors. The design utilizes traditional forms, modern lines and natural materials to create a serene dwelling.

This is an example of a rustic l-shaped kitchen in Minneapolis with shaker cabinets, dark wood cabinets, beige splashback, matchstick tiled splashback, black appliances, an island, beige floors and black worktops.

Inspiration for a large contemporary l-shaped kitchen in Phoenix with flat-panel cabinets, white splashback, stainless steel appliances, concrete flooring, an island, grey floors, white worktops, a submerged sink, medium wood cabinets, engineered stone countertops and ceramic splashback.

With significant internal wall remodelling, we removed an existing bedroom and utilised a lounge room to pave the way for a large open plan kitchen and dining area. We also removed an unwanted file storage room that backed onto the study and existing kitchen which allowed to the installation of a fully insulated temperature controlled cellar.
A galley style kitchen was selected for the space and at the heart of the design is a large island bench that focuses on engagement and congregation and provides seating for 6. Acting as the activity hub of the kitchen, the island consists of split level benchtop which provides additional serving space for this family of avid entertainers.
A standout feature is the large utility working wall that can be fully concealed when not in use and when open reveals not only a functional space but beautiful oak joinery and LED lit display shelving.
The modern design of the kitchen is seen through the clean lines which are given an edge through the layering of materials resulting in a striking and rich palette. The all-black kitchen works well with the natural finishes and rawness of the timber finishes. The refined lines of the slimline Dekton benchtops complimented by the dark 2-pac and large format tiles make for a timeless scheme with an industrial edge. A fireplace was installed in the seating nook off the kitchen which was clad in rustic recycled timber, creating a textural element as well as bringing warmth and a sense of softness to the large space.
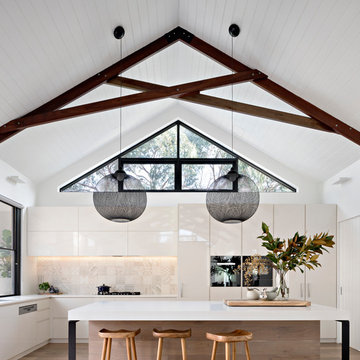
Tatjana Plitt
Photo of a medium sized contemporary l-shaped kitchen in Melbourne with flat-panel cabinets, white cabinets, beige splashback, medium hardwood flooring, brown floors, a submerged sink, integrated appliances and an island.
Photo of a medium sized contemporary l-shaped kitchen in Melbourne with flat-panel cabinets, white cabinets, beige splashback, medium hardwood flooring, brown floors, a submerged sink, integrated appliances and an island.

This is an example of a contemporary l-shaped kitchen in DC Metro with flat-panel cabinets, grey cabinets, yellow splashback, glass sheet splashback, stainless steel appliances, light hardwood flooring, an island and beige floors.
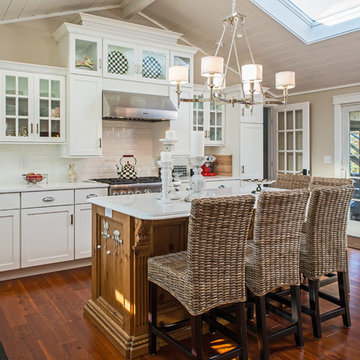
casual elegance, paneled ceiling, skylight , sliding glass doors, vaulted ceiling
Design ideas for a large nautical l-shaped kitchen/diner in Boston with white cabinets, white splashback, stainless steel appliances, medium hardwood flooring, an island, a submerged sink, shaker cabinets, engineered stone countertops and metro tiled splashback.
Design ideas for a large nautical l-shaped kitchen/diner in Boston with white cabinets, white splashback, stainless steel appliances, medium hardwood flooring, an island, a submerged sink, shaker cabinets, engineered stone countertops and metro tiled splashback.

Denash Photography, designed by Jenny Rausch
Small beach style l-shaped open plan kitchen in St Louis with white cabinets, multi-coloured splashback, coloured appliances, an island, a submerged sink, beaded cabinets, engineered stone countertops, mosaic tiled splashback and medium hardwood flooring.
Small beach style l-shaped open plan kitchen in St Louis with white cabinets, multi-coloured splashback, coloured appliances, an island, a submerged sink, beaded cabinets, engineered stone countertops, mosaic tiled splashback and medium hardwood flooring.
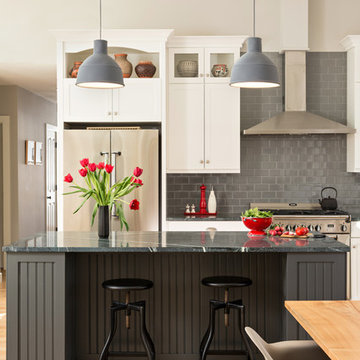
Dan Cutrona
Classic grey and white l-shaped kitchen/diner in Boston with shaker cabinets, white cabinets, grey splashback, metro tiled splashback, stainless steel appliances, light hardwood flooring and an island.
Classic grey and white l-shaped kitchen/diner in Boston with shaker cabinets, white cabinets, grey splashback, metro tiled splashback, stainless steel appliances, light hardwood flooring and an island.
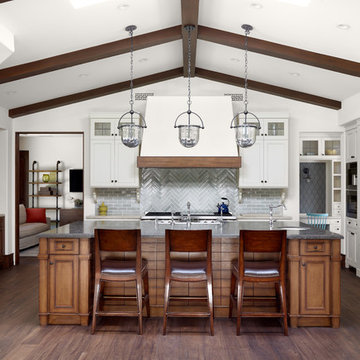
Geoff Captain
Photo of a mediterranean l-shaped kitchen in Los Angeles with recessed-panel cabinets, white cabinets, grey splashback, metro tiled splashback, integrated appliances, dark hardwood flooring and an island.
Photo of a mediterranean l-shaped kitchen in Los Angeles with recessed-panel cabinets, white cabinets, grey splashback, metro tiled splashback, integrated appliances, dark hardwood flooring and an island.
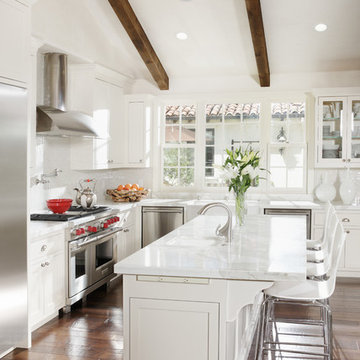
©Dave Adams Photography http://daveadamsphotography.com
Photo of a mediterranean l-shaped kitchen in San Francisco with shaker cabinets, white cabinets, white splashback and stainless steel appliances.
Photo of a mediterranean l-shaped kitchen in San Francisco with shaker cabinets, white cabinets, white splashback and stainless steel appliances.
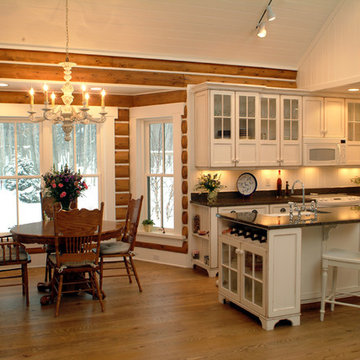
Photo: Dave Speckman
Interior Designer: Cottage Company Interiors
Rustic l-shaped kitchen/diner in Grand Rapids with glass-front cabinets, white cabinets, white splashback and integrated appliances.
Rustic l-shaped kitchen/diner in Grand Rapids with glass-front cabinets, white cabinets, white splashback and integrated appliances.
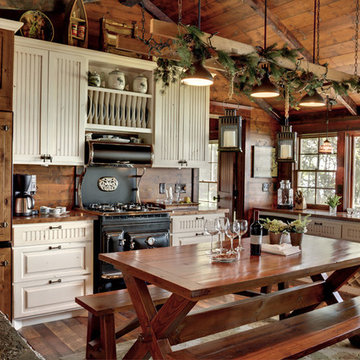
Lands End Development
Design ideas for a rustic l-shaped kitchen/diner in Minneapolis with raised-panel cabinets, medium wood cabinets and black appliances.
Design ideas for a rustic l-shaped kitchen/diner in Minneapolis with raised-panel cabinets, medium wood cabinets and black appliances.

February and March 2011 Mpls/St. Paul Magazine featured Byron and Janet Richard's kitchen in their Cross Lake retreat designed by JoLynn Johnson.
Honorable Mention in Crystal Cabinet Works Design Contest 2011
A vacation home built in 1992 on Cross Lake that was made for entertaining.
The problems
• Chipped floor tiles
• Dated appliances
• Inadequate counter space and storage
• Poor lighting
• Lacking of a wet bar, buffet and desk
• Stark design and layout that didn't fit the size of the room
Our goal was to create the log cabin feeling the homeowner wanted, not expanding the size of the kitchen, but utilizing the space better. In the redesign, we removed the half wall separating the kitchen and living room and added a third column to make it visually more appealing. We lowered the 16' vaulted ceiling by adding 3 beams allowing us to add recessed lighting. Repositioning some of the appliances and enlarge counter space made room for many cooks in the kitchen, and a place for guests to sit and have conversation with the homeowners while they prepare meals.
Key design features and focal points of the kitchen
• Keeping the tongue-and-groove pine paneling on the walls, having it
sandblasted and stained to match the cabinetry, brings out the
woods character.
• Balancing the room size we staggered the height of cabinetry reaching to
9' high with an additional 6” crown molding.
• A larger island gained storage and also allows for 5 bar stools.
• A former closet became the desk. A buffet in the diningroom was added
and a 13' wet bar became a room divider between the kitchen and
living room.
• We added several arched shapes: large arched-top window above the sink,
arch valance over the wet bar and the shape of the island.
• Wide pine wood floor with square nails
• Texture in the 1x1” mosaic tile backsplash
Balance of color is seen in the warm rustic cherry cabinets combined with accents of green stained cabinets, granite counter tops combined with cherry wood counter tops, pine wood floors, stone backs on the island and wet bar, 3-bronze metal doors and rust hardware.

February and March 2011 Mpls/St. Paul Magazine featured Byron and Janet Richard's kitchen in their Cross Lake retreat designed by JoLynn Johnson.
Honorable Mention in Crystal Cabinet Works Design Contest 2011
A vacation home built in 1992 on Cross Lake that was made for entertaining.
The problems
• Chipped floor tiles
• Dated appliances
• Inadequate counter space and storage
• Poor lighting
• Lacking of a wet bar, buffet and desk
• Stark design and layout that didn't fit the size of the room
Our goal was to create the log cabin feeling the homeowner wanted, not expanding the size of the kitchen, but utilizing the space better. In the redesign, we removed the half wall separating the kitchen and living room and added a third column to make it visually more appealing. We lowered the 16' vaulted ceiling by adding 3 beams allowing us to add recessed lighting. Repositioning some of the appliances and enlarge counter space made room for many cooks in the kitchen, and a place for guests to sit and have conversation with the homeowners while they prepare meals.
Key design features and focal points of the kitchen
• Keeping the tongue-and-groove pine paneling on the walls, having it
sandblasted and stained to match the cabinetry, brings out the
woods character.
• Balancing the room size we staggered the height of cabinetry reaching to
9' high with an additional 6” crown molding.
• A larger island gained storage and also allows for 5 bar stools.
• A former closet became the desk. A buffet in the diningroom was added
and a 13' wet bar became a room divider between the kitchen and
living room.
• We added several arched shapes: large arched-top window above the sink,
arch valance over the wet bar and the shape of the island.
• Wide pine wood floor with square nails
• Texture in the 1x1” mosaic tile backsplash
Balance of color is seen in the warm rustic cherry cabinets combined with accents of green stained cabinets, granite counter tops combined with cherry wood counter tops, pine wood floors, stone backs on the island and wet bar, 3-bronze metal doors and rust hardware.

Custom hood with faux finish
Reflex Photo
Inspiration for a large rural l-shaped kitchen/diner in New York with recessed-panel cabinets, white cabinets, white splashback, stainless steel appliances, an island, a submerged sink and porcelain flooring.
Inspiration for a large rural l-shaped kitchen/diner in New York with recessed-panel cabinets, white cabinets, white splashback, stainless steel appliances, an island, a submerged sink and porcelain flooring.
L-shaped Kitchen Ideas and Designs
1