L-shaped Kitchen Ideas and Designs
Sort by:Popular Today
1 - 20 of 337 photos

Country l-shaped kitchen in Los Angeles with engineered stone countertops, a belfast sink, shaker cabinets, stainless steel appliances, medium hardwood flooring, an island and brown floors.
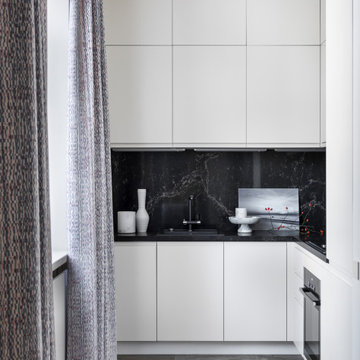
Contemporary l-shaped kitchen in Moscow with a built-in sink, flat-panel cabinets, black splashback, black appliances, grey floors and black worktops.
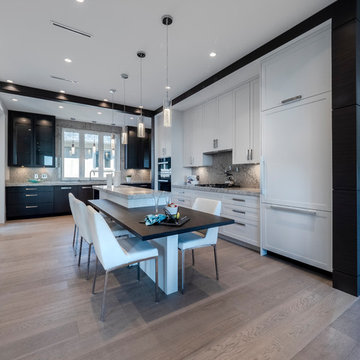
Photo of a large contemporary l-shaped kitchen/diner in Vancouver with shaker cabinets, grey splashback, stone slab splashback, integrated appliances, light hardwood flooring, an island, grey floors and grey worktops.
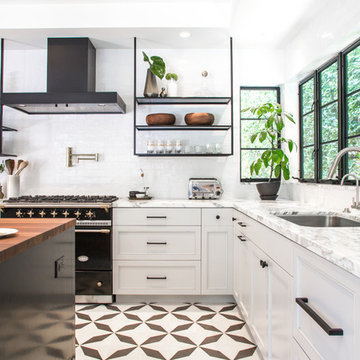
Photo of a traditional l-shaped kitchen in Los Angeles with a submerged sink, recessed-panel cabinets, white splashback, black appliances, cement flooring, an island and multi-coloured floors.
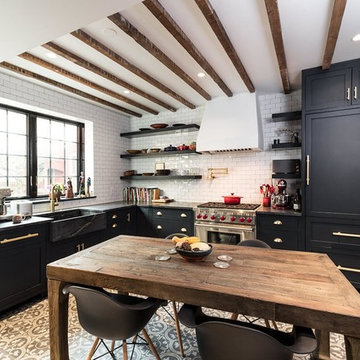
Design ideas for a medium sized rural l-shaped kitchen/diner in DC Metro with a belfast sink, shaker cabinets, white splashback, metro tiled splashback, stainless steel appliances, cement flooring, no island and brown floors.
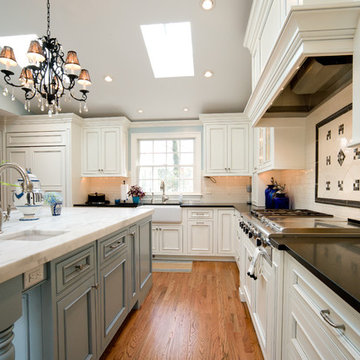
Sharon Goldberg Interior Design
Traditional l-shaped kitchen in Philadelphia with a belfast sink, beaded cabinets, white splashback and metro tiled splashback.
Traditional l-shaped kitchen in Philadelphia with a belfast sink, beaded cabinets, white splashback and metro tiled splashback.
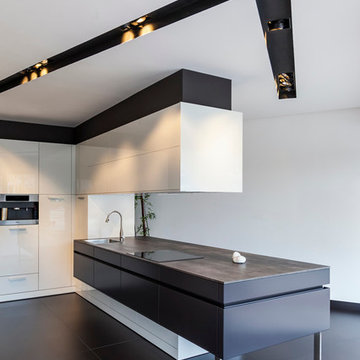
Countertop and flooring done in Neolith porcelain.
Inspiration for a contemporary l-shaped kitchen/diner in Dallas with a single-bowl sink, stainless steel appliances and flat-panel cabinets.
Inspiration for a contemporary l-shaped kitchen/diner in Dallas with a single-bowl sink, stainless steel appliances and flat-panel cabinets.

Inspiration for a traditional l-shaped open plan kitchen in Melbourne with a submerged sink, recessed-panel cabinets, white cabinets, white splashback, stone slab splashback, black appliances, medium hardwood flooring, an island, brown floors and white worktops.
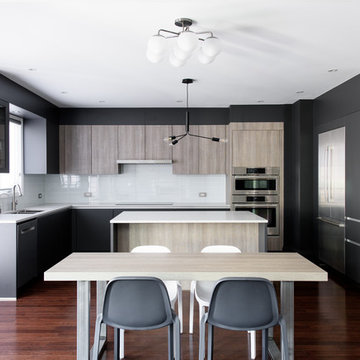
Astounding LEICHT open concept kitchen that displays the benefit of a high contrast space. Our matte Bondi-C cabinetry is paired up with Orlando stone oak to bring in texture and balance the contrast. This design utilizes the space by it’s U-shaped layout and a small island at the center for extra counter space. In addition, to the stainless steal appliances that are seamlessly integrated into the design.

Design ideas for a scandinavian l-shaped open plan kitchen in Other with a built-in sink, flat-panel cabinets, stainless steel appliances, light hardwood flooring, grey floors, grey worktops, mirror splashback and no island.
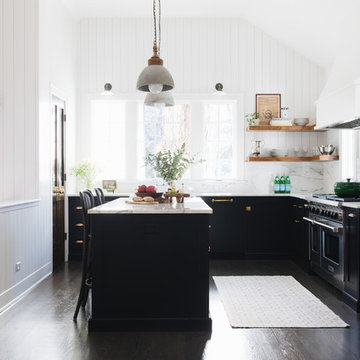
Stoffer Photography Interiors
This is an example of a medium sized classic l-shaped kitchen in Chicago with a belfast sink, shaker cabinets, marble worktops, white splashback, marble splashback, integrated appliances, medium hardwood flooring, an island, brown floors and white worktops.
This is an example of a medium sized classic l-shaped kitchen in Chicago with a belfast sink, shaker cabinets, marble worktops, white splashback, marble splashback, integrated appliances, medium hardwood flooring, an island, brown floors and white worktops.
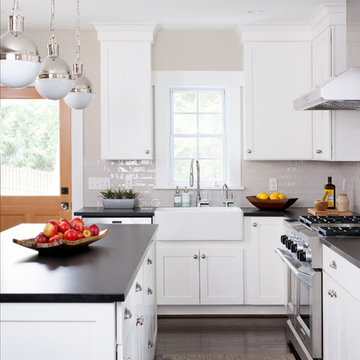
Stacy Zarin Goldberg
Medium sized classic l-shaped kitchen/diner in DC Metro with a belfast sink, shaker cabinets, stainless steel appliances, dark hardwood flooring, an island, granite worktops, beige splashback and metro tiled splashback.
Medium sized classic l-shaped kitchen/diner in DC Metro with a belfast sink, shaker cabinets, stainless steel appliances, dark hardwood flooring, an island, granite worktops, beige splashback and metro tiled splashback.

Featuring white painted cabinetry for the perimteter of the space and dark stained island for a contrast, the green backsplash tiles and subtle green countertops add personality to the space.
Learn more about the Normandy Remodeling Designer, Vince Weber, who created this kitchen and room addition: http://www.normandyremodeling.com/designers/vince-weber/
To learn more about this award-winning Normandy Remodeling Kitchen, click here: http://www.normandyremodeling.com/blog/2-time-award-winning-kitchen-in-wilmette

From the street, it’s an impeccably designed English manor. Once inside, the best of that same storied architecture seamlessly meshes with modernism. This blend of styles was exactly the vibe three-decades-running Houston homebuilder Chris Sims, founder and CEO of Sims Luxury Builders, wanted to convey with the $5.2 million show-home in Houston’s coveted Tanglewood neighborhood. “Our goal was to uniquely combine classic and Old World with clean and modern in both the architectural design as well as the interior finishes,” Chris says.
Their aesthetic inspiration is clearly evident in the 8,000-square-foot showcase home’s luxurious gourmet kitchen. It is an exercise in grey and white—and texture. To achieve their vision, the Sims turned to Cantoni. “We had a wonderful experience working with Cantoni several years ago on a client’s home, and were pleased to repeat that success on this project,” Chris says.
Cantoni designer Amy McFall, who was tasked with designing the kitchen, promptly took to the home’s beauty. Situated on a half-acre corner lot with majestic oak trees, it boasts simplistic and elegant interiors that allow the detailed architecture to shine. The kitchen opens directly to the family room, which holds a brick wall, beamed ceilings, and a light-and-bright stone fireplace. The generous space overlooks the outdoor pool. With such a large area to work with, “we needed to give the kitchen its own, intimate feel,” Amy says.
To that end, Amy integrated dark grey, high-gloss lacquer cabinetry from our Atelier Collection. by Aster Cucine with dark grey oak cabinetry, mixing finishes throughout to add depth and texture. Edginess came by way of custom, heavily veined Calacatta Viola marble on both the countertops and backsplash.
The Sims team, meanwhile, insured the layout lent itself to minimalism. “With the inclusion of the scullery and butler’s pantry in the design, we were able to minimize the storage needed in the kitchen itself,” Chris says. “This allowed for the clean, minimalist cabinetry, giving us the creative freedom to go darker with the cabinet color and really make a bold statement in the home.”
It was exactly the look they wanted—textural and interesting. “The juxtaposition of ultra-modern kitchen cabinetry and steel windows set against the textures of the wood floors, interior brick, and trim detailing throughout the downstairs provided a fresh take on blending classic and modern,” Chris says. “We’re thrilled with the result—it is showstopping.”
They were equally thrilled with the design process. “Amy was incredibly responsive, helpful and knowledgeable,” Chris says. “It was a pleasure working with her and the entire Cantoni team.”
Check out the kitchen featured in Modern Luxury Interiors Texas’ annual “Ode to Texas Real Estate” here.
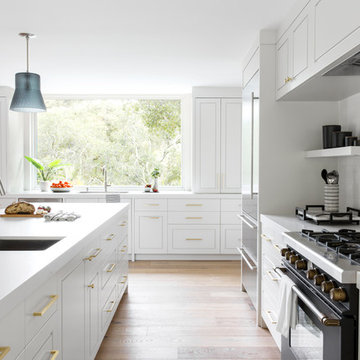
Vivian Johnson
This is an example of a large traditional l-shaped kitchen in San Francisco with a single-bowl sink, engineered stone countertops, white splashback, ceramic splashback, black appliances, light hardwood flooring, an island, grey worktops, raised-panel cabinets and beige floors.
This is an example of a large traditional l-shaped kitchen in San Francisco with a single-bowl sink, engineered stone countertops, white splashback, ceramic splashback, black appliances, light hardwood flooring, an island, grey worktops, raised-panel cabinets and beige floors.

François Guillemin
Inspiration for a large contemporary l-shaped open plan kitchen in Paris with beaded cabinets, wood worktops, cement tile splashback, white appliances, ceramic flooring, a built-in sink and multi-coloured splashback.
Inspiration for a large contemporary l-shaped open plan kitchen in Paris with beaded cabinets, wood worktops, cement tile splashback, white appliances, ceramic flooring, a built-in sink and multi-coloured splashback.
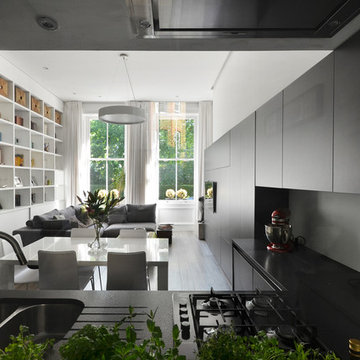
‘We can keep an eye on our little daughter while she plays around the house, from both the living spaces and our bedroom. It is so practical and beautiful’ the owners say. - Photo by Daniele Petteno
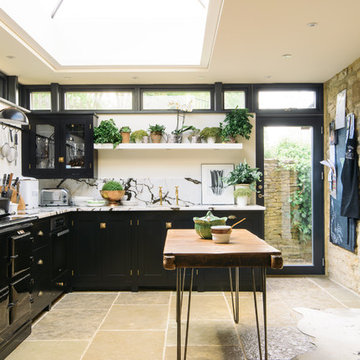
Inspiration for a medium sized farmhouse l-shaped kitchen in Other with marble worktops, white splashback, marble splashback, black appliances, an island, beige floors, white worktops and shaker cabinets.
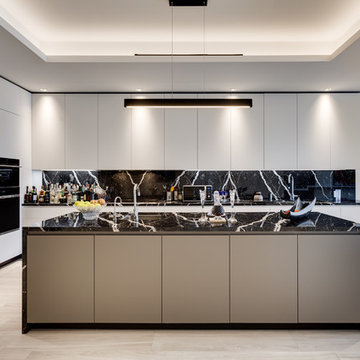
Alex Tarajano Photography
Large contemporary l-shaped open plan kitchen in Miami with a submerged sink, flat-panel cabinets, ceramic flooring, an island, beige floors, black splashback, black appliances and black worktops.
Large contemporary l-shaped open plan kitchen in Miami with a submerged sink, flat-panel cabinets, ceramic flooring, an island, beige floors, black splashback, black appliances and black worktops.
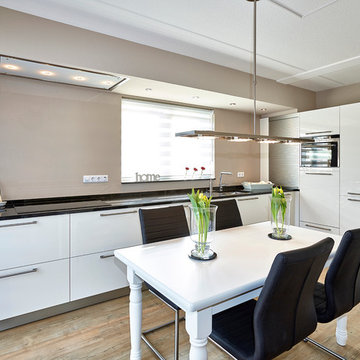
© Franz Frieling
This is an example of a contemporary l-shaped kitchen/diner in Other with a submerged sink, flat-panel cabinets, stainless steel appliances, light hardwood flooring and beige splashback.
This is an example of a contemporary l-shaped kitchen/diner in Other with a submerged sink, flat-panel cabinets, stainless steel appliances, light hardwood flooring and beige splashback.
L-shaped Kitchen Ideas and Designs
1