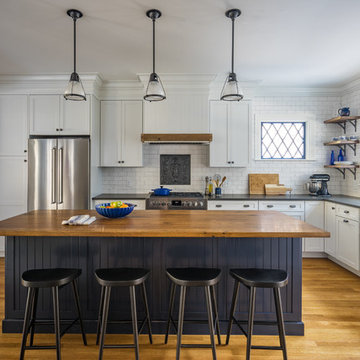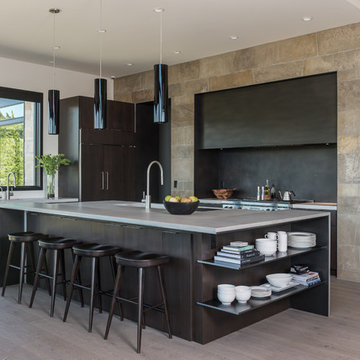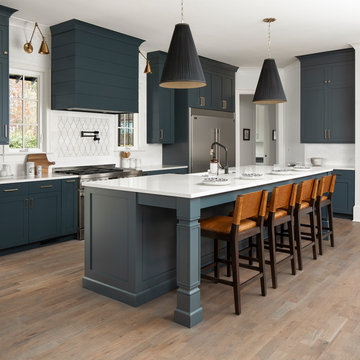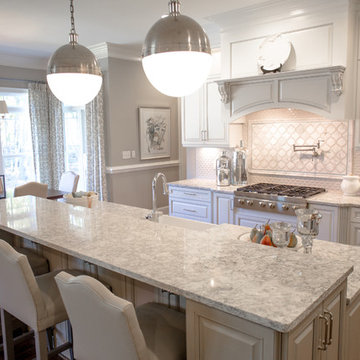L-shaped Kitchen Ideas and Designs
Refine by:
Budget
Sort by:Popular Today
1 - 20 of 113,630 photos

Free ebook, Creating the Ideal Kitchen. DOWNLOAD NOW
We went with a minimalist, clean, industrial look that feels light, bright and airy. The island is a dark charcoal with cool undertones that coordinates with the cabinetry and transom work in both the neighboring mudroom and breakfast area. White subway tile, quartz countertops, white enamel pendants and gold fixtures complete the update. The ends of the island are shiplap material that is also used on the fireplace in the next room.
In the new mudroom, we used a fun porcelain tile on the floor to get a pop of pattern, and walnut accents add some warmth. Each child has their own cubby, and there is a spot for shoes below a long bench. Open shelving with spots for baskets provides additional storage for the room.
Designed by: Susan Klimala, CKBD
Photography by: LOMA Studios
For more information on kitchen and bath design ideas go to: www.kitchenstudio-ge.com

Open kitchen for a busy family of five and one happy balck lab. Custom built inset cabinetry by Jewett Farms + Co. with handpainted perimeter cabinets and gray stained Oak Island.
Reclaimed wood shelves behind glass cabinet doors, custom bronze hood. Soapstone countertops by Jewett Farms + Co. Look over the project photos to check out all the custom details.
Photography by Eric Roth

Large rural l-shaped kitchen/diner in Minneapolis with a belfast sink, white cabinets, white splashback, medium hardwood flooring, an island, recessed-panel cabinets, marble worktops, ceramic splashback and integrated appliances.

This is an example of a medium sized classic l-shaped kitchen/diner in Chicago with a submerged sink, shaker cabinets, grey cabinets, grey splashback, stainless steel appliances, dark hardwood flooring, an island, onyx worktops and glass tiled splashback.

Large rural l-shaped open plan kitchen in Boise with a belfast sink, shaker cabinets, white cabinets, engineered stone countertops, white splashback, metro tiled splashback, stainless steel appliances, light hardwood flooring, an island, beige floors and white worktops.

Jim Bartsch
Photo of a large traditional l-shaped kitchen in Santa Barbara with a submerged sink, shaker cabinets, white splashback, integrated appliances, an island, light hardwood flooring and black worktops.
Photo of a large traditional l-shaped kitchen in Santa Barbara with a submerged sink, shaker cabinets, white splashback, integrated appliances, an island, light hardwood flooring and black worktops.

Eric Roth Photography
This is an example of a medium sized rural l-shaped kitchen/diner in Boston with a belfast sink, shaker cabinets, white cabinets, engineered stone countertops, white splashback, metro tiled splashback, stainless steel appliances, medium hardwood flooring and an island.
This is an example of a medium sized rural l-shaped kitchen/diner in Boston with a belfast sink, shaker cabinets, white cabinets, engineered stone countertops, white splashback, metro tiled splashback, stainless steel appliances, medium hardwood flooring and an island.

Steel, stone and glass make this kitchen outstanding!
Photograph by Audrey Hall
Design ideas for a contemporary l-shaped open plan kitchen in Other with a belfast sink, flat-panel cabinets, dark wood cabinets, stainless steel appliances, light hardwood flooring and an island.
Design ideas for a contemporary l-shaped open plan kitchen in Other with a belfast sink, flat-panel cabinets, dark wood cabinets, stainless steel appliances, light hardwood flooring and an island.

Amazing Rustic Kitchen with White Shaker Cabinets, White Quartz Countertops, Reclaimed Wood Island and Whitewashed Brick Backsplash.
Medium sized rustic l-shaped open plan kitchen in San Diego with a submerged sink, shaker cabinets, white cabinets, engineered stone countertops, white splashback, stainless steel appliances, dark hardwood flooring, an island and brick splashback.
Medium sized rustic l-shaped open plan kitchen in San Diego with a submerged sink, shaker cabinets, white cabinets, engineered stone countertops, white splashback, stainless steel appliances, dark hardwood flooring, an island and brick splashback.

Photo of a large country l-shaped kitchen in Charlotte with a belfast sink, blue cabinets, engineered stone countertops, white splashback, metro tiled splashback, stainless steel appliances, medium hardwood flooring, an island, brown floors, white worktops and shaker cabinets.

Photo of a small classic l-shaped kitchen/diner in Other with a submerged sink, shaker cabinets, green cabinets, grey splashback, an island, grey worktops, marble worktops, marble splashback, stainless steel appliances, medium hardwood flooring and brown floors.

This Orchard Lake kitchen remodel was part of a whole house renovation. The clients wanted a large, open kitchen with room for multiple cooks and a warm, inviting space for entertaining guests and family. A custom Grabill kitchen was designed with professional grade Wolf and Thermador appliances, an oversize island and large windows highlighting the spectacular view of the lake.
Kate Benjamin Photography

To create a focal point in the kitchen, Kim Kendall designed a custom hood range to highlight the beautiful inlaid tile backsplash.
Mary Parker Architectural Photography

Michael Wells, Jim Queen
Beach style l-shaped open plan kitchen in Los Angeles with a single-bowl sink, recessed-panel cabinets, cement tile splashback, dark hardwood flooring and an island.
Beach style l-shaped open plan kitchen in Los Angeles with a single-bowl sink, recessed-panel cabinets, cement tile splashback, dark hardwood flooring and an island.

This is an example of a classic grey and cream l-shaped open plan kitchen in Raleigh with a belfast sink, raised-panel cabinets, white cabinets, quartz worktops, white splashback, ceramic splashback, stainless steel appliances, medium hardwood flooring and an island.

Jason Varney Photography,
Interior Design by Ashli Mizell,
Architecture by Warren Claytor Architects
Medium sized traditional l-shaped kitchen/diner in Philadelphia with a submerged sink, shaker cabinets, grey cabinets, grey splashback, stainless steel appliances, an island, concrete worktops and porcelain flooring.
Medium sized traditional l-shaped kitchen/diner in Philadelphia with a submerged sink, shaker cabinets, grey cabinets, grey splashback, stainless steel appliances, an island, concrete worktops and porcelain flooring.

Boxford, MA kitchen renovation designed by north of Boston kitchen design showroom Heartwood Kitchens.
This kitchen includes white painted cabinetry with a glaze and dark wood island. Heartwood included a large, deep boxed out window on the window wall to brighten up the kitchen. This kitchen includes a large island with seating for 4, Wolf range, Sub-Zero refrigerator/freezer, large pantry cabinets and glass front china cabinet. Island/Tabletop items provided by Savoir Faire Home Andover, MA Oriental rugs from First Rugs in Acton, MA Photo credit: Eric Roth Photography.

The builder, Stellar Blu, wanted something a little different for this Parade of Homes home but Wake Forest can be a tricky market and so it was important to maintain marketability. We chose to use leaded glass, LED in cabinet lighting and other subtile features to create a timeless design.
Photo by Tad Davis Photography

This family hunt lodge outside of Aiken, SC is a perfect retreat. Sophisticated rustic style with transitional elements.
Project designed by Aiken-Atlanta interior design firm, Nandina Home & Design. They also serve Augusta, GA, and Columbia and Lexington, South Carolina.
For more about Nandina Home & Design, click here: https://nandinahome.com/
To learn more about this project, click here:
https://nandinahome.com/portfolio/family-hunt-lodge/

crown moulding , stainless steel appliances, fantasy brown George counters, soft close drawers and cabinets, exposed brick back splash
Design ideas for a large traditional grey and cream l-shaped kitchen/diner in Houston with a submerged sink, shaker cabinets, white cabinets, granite worktops, multi-coloured splashback, brick splashback, stainless steel appliances, light hardwood flooring, an island and brown floors.
Design ideas for a large traditional grey and cream l-shaped kitchen/diner in Houston with a submerged sink, shaker cabinets, white cabinets, granite worktops, multi-coloured splashback, brick splashback, stainless steel appliances, light hardwood flooring, an island and brown floors.
L-shaped Kitchen Ideas and Designs
1