L-shaped Kitchen Ideas and Designs
Refine by:
Budget
Sort by:Popular Today
1 - 20 of 132 photos
Item 1 of 3

This high contemporary kitchen places an emphasis on the views to the expansive garden beyond. Soft colors and textures make the space approachable.
Photo of a large contemporary l-shaped kitchen/diner in Sacramento with a submerged sink, flat-panel cabinets, grey cabinets, white splashback, stone slab splashback, light hardwood flooring, an island, beige floors, white worktops, marble worktops and stainless steel appliances.
Photo of a large contemporary l-shaped kitchen/diner in Sacramento with a submerged sink, flat-panel cabinets, grey cabinets, white splashback, stone slab splashback, light hardwood flooring, an island, beige floors, white worktops, marble worktops and stainless steel appliances.

A custom marble topped island. This design was a collaboration between the architect and the custom cabinet maker
This is an example of a medium sized traditional l-shaped kitchen/diner in San Francisco with white cabinets, marble worktops, stainless steel appliances, white splashback, ceramic splashback, medium hardwood flooring, an island, a belfast sink and shaker cabinets.
This is an example of a medium sized traditional l-shaped kitchen/diner in San Francisco with white cabinets, marble worktops, stainless steel appliances, white splashback, ceramic splashback, medium hardwood flooring, an island, a belfast sink and shaker cabinets.

Split Level 1970 home of a young and active family of four. The main public spaces in this home were remodeled to create a fresh, clean look.
The Jack + Mare demo'd the kitchen and dining room down to studs and removed the wall between the kitchen/dining and living room to create an open concept space with a clean and fresh new kitchen and dining with ample storage. Now the family can all be together and enjoy one another's company even if mom or dad is busy in the kitchen prepping the next meal.
The custom white cabinets and the blue accent island (and walls) really give a nice clean and fun feel to the space. The island has a gorgeous local solid slab of wood on top. A local artisan salvaged and milled up the big leaf maple for this project. In fact, the tree was from the University of Portland's campus located right where the client once rode the bus to school when she was a child. So it's an extra special custom piece! (fun fact: there is a bullet lodged in the wood that is visible...we estimate it was shot into the tree 30-35 years ago!)
The 'public' spaces were given a brand new waterproof luxury vinyl wide plank tile. With 2 young daughters, a large golden retriever and elderly cat, the durable floor was a must.
project scope at quick glance:
- demo'd and rebuild kitchen and dining room.
- removed wall separating kitchen/dining and living room
- removed carpet and installed new flooring in public spaces
- removed stair carpet and gave fresh black and white paint
- painted all public spaces
- new hallway doorknob harware
- all new LED lighting (kitchen, dining, living room and hallway)
Jason Quigley Photography
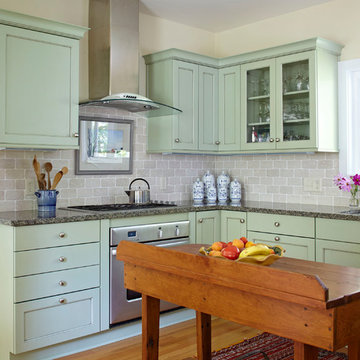
Country inflected kitchen for lake home in Michigan
Design ideas for a classic l-shaped kitchen in Chicago with a submerged sink, shaker cabinets, green cabinets, brick splashback, stainless steel appliances, medium hardwood flooring and an island.
Design ideas for a classic l-shaped kitchen in Chicago with a submerged sink, shaker cabinets, green cabinets, brick splashback, stainless steel appliances, medium hardwood flooring and an island.
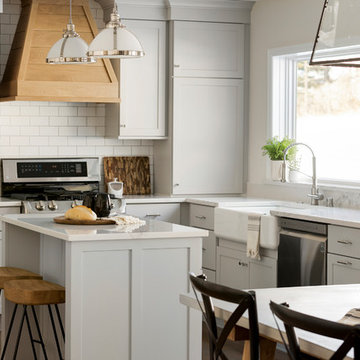
Spacecrafting / Architectural Photography
Photo of a medium sized rural l-shaped kitchen/diner in Minneapolis with a belfast sink, shaker cabinets, grey cabinets, engineered stone countertops, white splashback, metro tiled splashback, stainless steel appliances, medium hardwood flooring, an island and white worktops.
Photo of a medium sized rural l-shaped kitchen/diner in Minneapolis with a belfast sink, shaker cabinets, grey cabinets, engineered stone countertops, white splashback, metro tiled splashback, stainless steel appliances, medium hardwood flooring, an island and white worktops.
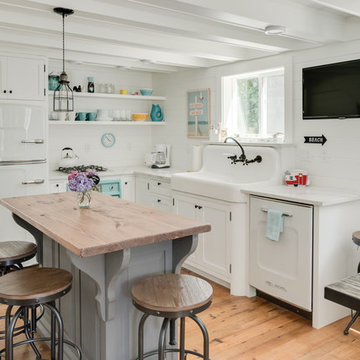
This shabby chic beach kitchen is blanketed in a crisp white, complete with a white Big Chill Retro refrigerator. Aqua blue accents make for refreshing pops of color.

Noriata limestone tile flooring
Roma Imperiale quartz slabs backsplash
Mother of Pearl quartzite countertop
Photo of a large contemporary l-shaped open plan kitchen in Miami with glass-front cabinets, medium wood cabinets, brown splashback, stone slab splashback, stainless steel appliances, an island, quartz worktops, limestone flooring and white floors.
Photo of a large contemporary l-shaped open plan kitchen in Miami with glass-front cabinets, medium wood cabinets, brown splashback, stone slab splashback, stainless steel appliances, an island, quartz worktops, limestone flooring and white floors.
Design ideas for a rural l-shaped kitchen in Seattle with a submerged sink, shaker cabinets, blue cabinets, blue splashback, stainless steel appliances, dark hardwood flooring and an island.

An interior remodel of a 1940’s French Eclectic home includes a new kitchen, breakfast, laundry, and three bathrooms featuring new cabinetry, fixtures, and patterned encaustic tile floors. Complementary in detail and substance to elements original to the house, these spaces are also highly practical and easily maintained, accommodating heavy use by our clients, their kids, and frequent guests. Other rooms, with somewhat “well-loved” woodwork, floors, and plaster are rejuvenated with deeply tinted custom finishes, allowing formality and function to coexist.
ChrDAUER: Kristin Mjolsnes, Christian Dauer
General Contractor: Saturn Construction
Photographer: Eric Rorer

Large rural l-shaped kitchen/diner in Denver with a belfast sink, shaker cabinets, white cabinets, white splashback, an island, engineered stone countertops, metro tiled splashback, integrated appliances, medium hardwood flooring, brown floors and black worktops.

Hand-made pippy oak kitchen with 'Pegasus' granite worktops. The freestanding island unit is painted in Farrow & Ball 'Green Smoke' with a distressed finish.
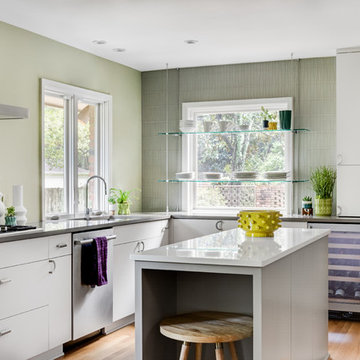
Chad Mellon Photography and Lisa Mallory Interior Design
Inspiration for a retro l-shaped kitchen in Nashville with a single-bowl sink, flat-panel cabinets, white cabinets, grey splashback, stainless steel appliances, light hardwood flooring, an island and grey worktops.
Inspiration for a retro l-shaped kitchen in Nashville with a single-bowl sink, flat-panel cabinets, white cabinets, grey splashback, stainless steel appliances, light hardwood flooring, an island and grey worktops.
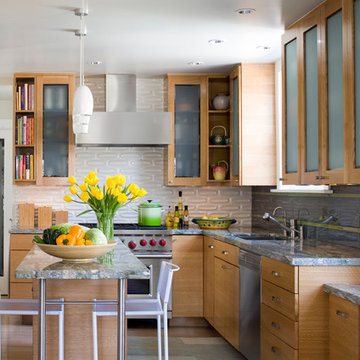
Design ideas for a contemporary l-shaped kitchen in Denver with glass-front cabinets, medium wood cabinets and an island.
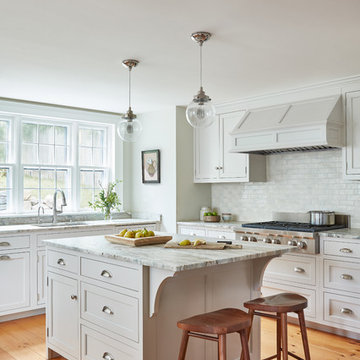
Jared Kuzia
Classic l-shaped kitchen in Boston with a submerged sink, shaker cabinets, white cabinets, white splashback, medium hardwood flooring, an island and brown floors.
Classic l-shaped kitchen in Boston with a submerged sink, shaker cabinets, white cabinets, white splashback, medium hardwood flooring, an island and brown floors.
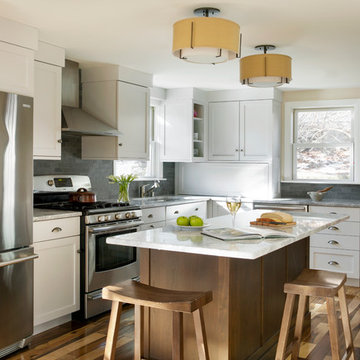
Inspiration for a traditional l-shaped kitchen in Boston with a submerged sink, shaker cabinets, white cabinets, grey splashback, white appliances, medium hardwood flooring and an island.
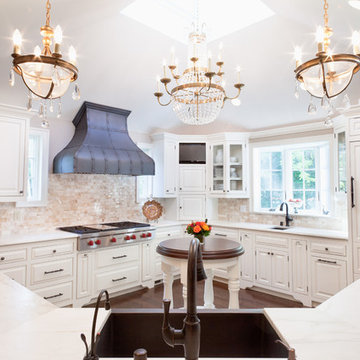
Photo of a classic l-shaped kitchen in Milwaukee with a belfast sink, raised-panel cabinets, white cabinets, beige splashback, stone tiled splashback and integrated appliances.

This 1914 family farmhouse was passed down from the original owners to their grandson and his young family. The original goal was to restore the old home to its former glory. However, when we started planning the remodel, we discovered the foundation needed to be replaced, the roof framing didn’t meet code, all the electrical, plumbing and mechanical would have to be removed, siding replaced, and much more. We quickly realized that instead of restoring the home, it would be more cost effective to deconstruct the home, recycle the materials, and build a replica of the old house using as much of the salvaged materials as we could.
The design of the new construction is greatly influenced by the old home with traditional craftsman design interiors. We worked with a deconstruction specialist to salvage the old-growth timber and reused or re-purposed many of the original materials. We moved the house back on the property, connecting it to the existing garage, and lowered the elevation of the home which made it more accessible to the existing grades. The new home includes 5-panel doors, columned archways, tall baseboards, reused wood for architectural highlights in the kitchen, a food-preservation room, exercise room, playful wallpaper in the guest bath and fun era-specific fixtures throughout.
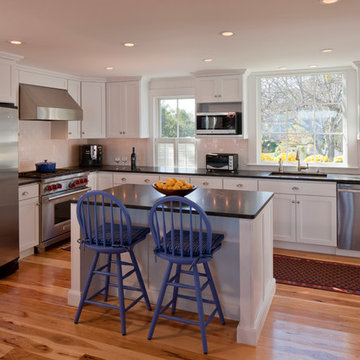
Photos by Brian VanderBrink
Photo of a large beach style l-shaped kitchen/diner in Boston with stainless steel appliances, a submerged sink, shaker cabinets, white cabinets, white splashback, metro tiled splashback, medium hardwood flooring, an island, engineered stone countertops and brown floors.
Photo of a large beach style l-shaped kitchen/diner in Boston with stainless steel appliances, a submerged sink, shaker cabinets, white cabinets, white splashback, metro tiled splashback, medium hardwood flooring, an island, engineered stone countertops and brown floors.
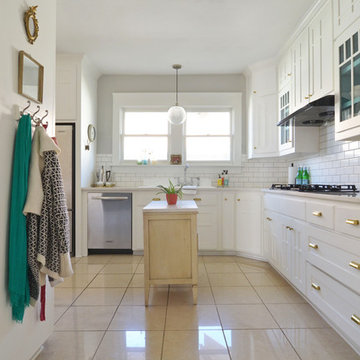
Photo: Sarah Greenman © 2014 Houzz
Photo of a shabby-chic style l-shaped kitchen in Dallas with white cabinets, white splashback, metro tiled splashback and beige floors.
Photo of a shabby-chic style l-shaped kitchen in Dallas with white cabinets, white splashback, metro tiled splashback and beige floors.
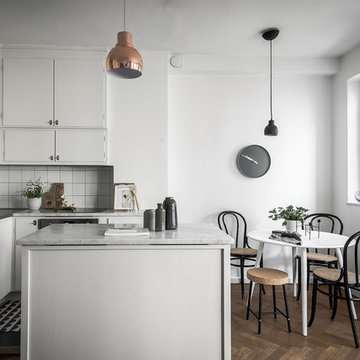
Photo of a small scandi l-shaped kitchen/diner in Stockholm with an integrated sink, flat-panel cabinets, white cabinets, white splashback, stainless steel appliances, dark hardwood flooring, an island and marble worktops.
L-shaped Kitchen Ideas and Designs
1