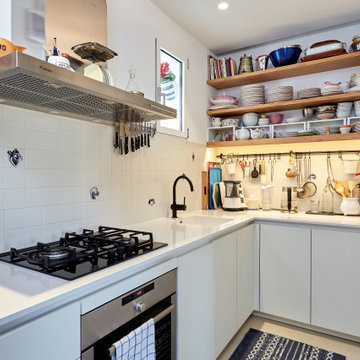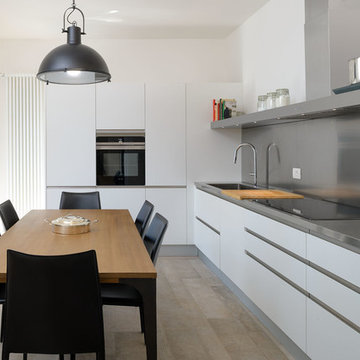L-shaped Kitchen with an Integrated Sink Ideas and Designs
Sort by:Popular Today
1 - 20 of 11,535 photos

Bespoke made angular kitchen island tapers due to width of kitchen area
This is an example of a medium sized contemporary cream and black l-shaped kitchen/diner in London with an integrated sink, flat-panel cabinets, black cabinets, composite countertops, multi-coloured splashback, ceramic splashback, black appliances, porcelain flooring, an island, grey floors, white worktops, a coffered ceiling and feature lighting.
This is an example of a medium sized contemporary cream and black l-shaped kitchen/diner in London with an integrated sink, flat-panel cabinets, black cabinets, composite countertops, multi-coloured splashback, ceramic splashback, black appliances, porcelain flooring, an island, grey floors, white worktops, a coffered ceiling and feature lighting.

See https://blackandmilk.co.uk/interior-design-portfolio/ for more details.

Dining area in coastal home with rattan textures and sideboard with scallop detail
This is an example of a large nautical l-shaped open plan kitchen in Other with an integrated sink, shaker cabinets, blue cabinets, laminate countertops, grey splashback, ceramic splashback, black appliances, laminate floors, an island and grey worktops.
This is an example of a large nautical l-shaped open plan kitchen in Other with an integrated sink, shaker cabinets, blue cabinets, laminate countertops, grey splashback, ceramic splashback, black appliances, laminate floors, an island and grey worktops.

A bright and bold kitchen for a small flat in colourful Notting Hill
Design ideas for a small contemporary l-shaped kitchen/diner in London with an integrated sink, flat-panel cabinets, purple cabinets, quartz worktops, multi-coloured splashback, marble splashback, black appliances, medium hardwood flooring, brown floors, white worktops and feature lighting.
Design ideas for a small contemporary l-shaped kitchen/diner in London with an integrated sink, flat-panel cabinets, purple cabinets, quartz worktops, multi-coloured splashback, marble splashback, black appliances, medium hardwood flooring, brown floors, white worktops and feature lighting.

The kitchen was all designed to be integrated to the garden. The client made great emphasis to have the sink facing the garden so an L shaped kitchen was designed which also serves as kitchen bar. An enormous rooflight brings lots of light into the space.

From the architect's description:
"This grand detached period property in Teddington suffered from a lack of connectivity with the rear garden as well as a cramped kitchen and poorly lit living spaces.
Replacing the original modest gable end rear extension a collection of new intersecting volumes contain a generous open plan space accommodating a new kitchen, dining area and snug. The existing side return lean-to has also been replaced with a large utility space that boasts full height integrated storage and a new WC.
Taking every opportunity to harness natural light from its east facing orientation an assortment of glazing features including a clearstory window, glazed kitchen splashback, glazed corner window and two roof lights have been carefully positioned to ensure every elevation of the new extension is suitably equipped to capture daylight.
Careful detailing of the recycled bricks from the old extension with new European Larch cladding provide crisply defined apertures containing new expansive full height minimally-framed sliding doors opening up the rear elevation onto a new raised patio space."

Large contemporary l-shaped open plan kitchen in London with an integrated sink, flat-panel cabinets, composite countertops, black appliances, light hardwood flooring, an island, brown floors, white worktops and feature lighting.

Contemporary kitchen with terrazzo floor and central island and hidden pantry
Medium sized contemporary grey and pink l-shaped kitchen/diner in London with an integrated sink, recessed-panel cabinets, medium wood cabinets, composite countertops, beige splashback, slate splashback, integrated appliances, ceramic flooring, an island, grey floors, pink worktops and feature lighting.
Medium sized contemporary grey and pink l-shaped kitchen/diner in London with an integrated sink, recessed-panel cabinets, medium wood cabinets, composite countertops, beige splashback, slate splashback, integrated appliances, ceramic flooring, an island, grey floors, pink worktops and feature lighting.

We wanted to create a space where all the family would could get together and enjoy or entertain friends. We designed a warm palette of taupes, creams and brass fittings. The quartz surfaces gave the kitchen a beautiful gloss finish with the wood panelling to the front of the island the perfect finishing and unique touch.

Douglas Gibb
This is an example of a medium sized traditional l-shaped kitchen/diner in Edinburgh with an integrated sink, beaded cabinets, an island, medium hardwood flooring, marble worktops and grey cabinets.
This is an example of a medium sized traditional l-shaped kitchen/diner in Edinburgh with an integrated sink, beaded cabinets, an island, medium hardwood flooring, marble worktops and grey cabinets.

A contemporary kitchen with green cabinets in slab door and with brass profile gola channel accent. Worktops in calcatta gold quartz. Flooring in large format tile and rich engineered hardwood.

Fully custom kitchen remodel with red marble countertops, red Fireclay tile backsplash, white Fisher + Paykel appliances, and a custom wrapped brass vent hood. Pendant lights by Anna Karlin, styling and design by cityhomeCOLLECTIVE

Mountain Modern Kitchen with natural sophisticated accents.
This is an example of a large rustic l-shaped kitchen/diner with an integrated sink, flat-panel cabinets, light wood cabinets, quartz worktops, beige splashback, stone slab splashback, stainless steel appliances, light hardwood flooring, an island and beige worktops.
This is an example of a large rustic l-shaped kitchen/diner with an integrated sink, flat-panel cabinets, light wood cabinets, quartz worktops, beige splashback, stone slab splashback, stainless steel appliances, light hardwood flooring, an island and beige worktops.

This beautiful Berkshire farmhouse was built by 377 Builders and architect Clark and Green Architecture. Photographed by © Lisa Vollmer in 2019.
Design ideas for a large rural l-shaped open plan kitchen in Boston with medium hardwood flooring, an island, an integrated sink, shaker cabinets, medium wood cabinets, integrated appliances, beige floors, grey worktops and exposed beams.
Design ideas for a large rural l-shaped open plan kitchen in Boston with medium hardwood flooring, an island, an integrated sink, shaker cabinets, medium wood cabinets, integrated appliances, beige floors, grey worktops and exposed beams.

Cucina su misura con piano in @silestonebycosentino nella colorazione "Et Serena" ed elementi in ferro.
Divisori scorrevoli a tutta altezza in alluminio nero e vetro di sicurezza realizzati su disegno.
Elettrodomestici @smegitalia.
Sgabello in legno di betulla K65 di @artekglobal - design Alvar Aalto.
Scopri il mio metodo di lavoro su
www.andreavertua.com

Fotografía: Carla Capdevila / © Houzz España 2019
Photo of a small contemporary l-shaped enclosed kitchen in Other with an integrated sink, flat-panel cabinets, white splashback, beige floors and white worktops.
Photo of a small contemporary l-shaped enclosed kitchen in Other with an integrated sink, flat-panel cabinets, white splashback, beige floors and white worktops.

Proyecto realizado por Meritxell Ribé - The Room Studio
Construcción: The Room Work
Fotografías: Mauricio Fuertes
This is an example of a medium sized mediterranean l-shaped open plan kitchen in Barcelona with raised-panel cabinets, beige cabinets, limestone worktops, ceramic flooring, an island, multi-coloured floors, grey worktops, an integrated sink and integrated appliances.
This is an example of a medium sized mediterranean l-shaped open plan kitchen in Barcelona with raised-panel cabinets, beige cabinets, limestone worktops, ceramic flooring, an island, multi-coloured floors, grey worktops, an integrated sink and integrated appliances.

La cucina è realizzata con mobili bianchi; il piano di lavoro, il paraspruzzi e la fascia che contiene la cappa (tutto realizzato su misura) sono acciaio inox, così come il frigorifero free-standing. La pavimentazione è realizzata in parquet, con un tappeto centrale in grès porcellanato effetto cemento.
| Foto di Filippo Vinardi |

This beverage nook berings in wlanut elements and reates the perfet spot for drinks.
Classic white kitchen designed and built by Jewett Farms + Co. Functional for family life with a design that will stand the test of time. White cabinetry, soapstone perimeter counters and marble island top. Hand scraped walnut floors. Walnut drawer interiors and walnut trim on the range hood. Many interior details, check out the rest of the project photos to see them all.

The term “industrial” evokes images of large factories with lots of machinery and moving parts. These cavernous, old brick buildings, built with steel and concrete are being rehabilitated into very desirable living spaces all over the country. Old manufacturing spaces have unique architectural elements that are often reclaimed and repurposed into what is now open residential living space. Exposed ductwork, concrete beams and columns, even the metal frame windows are considered desirable design elements that give a nod to the past.
This unique loft space is a perfect example of the rustic industrial style. The exposed beams, brick walls, and visible ductwork speak to the building’s past. Add a modern kitchen in complementing materials and you have created casual sophistication in a grand space.
Dura Supreme’s Silverton door style in Black paint coordinates beautifully with the black metal frames on the windows. Knotty Alder with a Hazelnut finish lends that rustic detail to a very sleek design. Custom metal shelving provides storage as well a visual appeal by tying all of the industrial details together.
Custom details add to the rustic industrial appeal of this industrial styled kitchen design with Dura Supreme Cabinetry.
Request a FREE Dura Supreme Brochure Packet:
http://www.durasupreme.com/request-brochure
Find a Dura Supreme Showroom near you today:
http://www.durasupreme.com/dealer-locator
L-shaped Kitchen with an Integrated Sink Ideas and Designs
1