L-shaped Kitchen with Cork Flooring Ideas and Designs
Refine by:
Budget
Sort by:Popular Today
1 - 20 of 1,132 photos
Item 1 of 3

contemporary kitchen
Large contemporary grey and black l-shaped open plan kitchen in London with black cabinets, wood worktops, integrated appliances, cork flooring, an island, white floors, white worktops and a vaulted ceiling.
Large contemporary grey and black l-shaped open plan kitchen in London with black cabinets, wood worktops, integrated appliances, cork flooring, an island, white floors, white worktops and a vaulted ceiling.

Modern open concept kitchen overlooks living space and outdoors with Home Office nook to the right - Architecture/Interiors: HAUS | Architecture For Modern Lifestyles - Construction Management: WERK | Building Modern - Photography: HAUS

Jeeheon Cho
Large world-inspired l-shaped kitchen/diner in Detroit with a double-bowl sink, flat-panel cabinets, white cabinets, marble worktops, white splashback, stone slab splashback, cork flooring and an island.
Large world-inspired l-shaped kitchen/diner in Detroit with a double-bowl sink, flat-panel cabinets, white cabinets, marble worktops, white splashback, stone slab splashback, cork flooring and an island.

Kitchen. Photo by Butterfly Media.
This is an example of a large rustic l-shaped kitchen/diner in Other with a belfast sink, shaker cabinets, green cabinets, granite worktops, metro tiled splashback, stainless steel appliances, cork flooring, an island and white splashback.
This is an example of a large rustic l-shaped kitchen/diner in Other with a belfast sink, shaker cabinets, green cabinets, granite worktops, metro tiled splashback, stainless steel appliances, cork flooring, an island and white splashback.
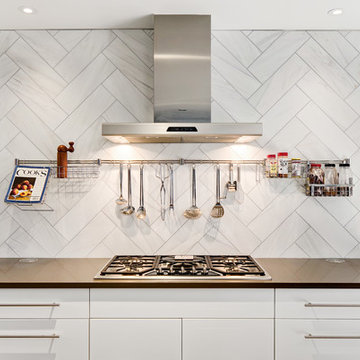
48 Layers
Medium sized contemporary l-shaped enclosed kitchen in Other with a belfast sink, flat-panel cabinets, white cabinets, engineered stone countertops, white splashback, stainless steel appliances, cork flooring, an island, stone tiled splashback and beige floors.
Medium sized contemporary l-shaped enclosed kitchen in Other with a belfast sink, flat-panel cabinets, white cabinets, engineered stone countertops, white splashback, stainless steel appliances, cork flooring, an island, stone tiled splashback and beige floors.

This maple butcher block pull out is a unique feature of this zebra wood coffee centre.
Redl Kitchens
156 Jessop Avenue
Saskatoon, SK S7N 1Y4
10341-124th Street
Edmonton, AB T5N 3W1
1733 McAra St
Regina, SK, S4N 6H5

Alise O'Brian Photography
Photo of a medium sized rural l-shaped kitchen/diner in St Louis with a belfast sink, shaker cabinets, concrete worktops, white splashback, cork flooring, grey cabinets, black appliances, grey worktops and cement tile splashback.
Photo of a medium sized rural l-shaped kitchen/diner in St Louis with a belfast sink, shaker cabinets, concrete worktops, white splashback, cork flooring, grey cabinets, black appliances, grey worktops and cement tile splashback.

This first floor kitchen and common space remodel was part of a full home re design. The wall between the dining room and kitchen was removed to open up the area and all new cabinets were installed. With a walk out along the back wall to the backyard, this space is now perfect for entertaining. Cork floors were also added for comfort and now this home is refreshed for years to come!
Michael Andrew

Large midcentury l-shaped kitchen/diner in Austin with a submerged sink, flat-panel cabinets, terrazzo worktops, white splashback, stainless steel appliances, cork flooring, no island, grey floors and white worktops.

White kitchen
Large classic l-shaped open plan kitchen in Orange County with white cabinets, marble worktops, stainless steel appliances, an island, brown floors, grey worktops, a submerged sink, shaker cabinets, white splashback and cork flooring.
Large classic l-shaped open plan kitchen in Orange County with white cabinets, marble worktops, stainless steel appliances, an island, brown floors, grey worktops, a submerged sink, shaker cabinets, white splashback and cork flooring.

This is an example of a large midcentury l-shaped kitchen/diner in Los Angeles with a double-bowl sink, flat-panel cabinets, dark wood cabinets, quartz worktops, green splashback, metro tiled splashback, stainless steel appliances, cork flooring, an island, beige floors, grey worktops and exposed beams.

Russell Campaigne
Design ideas for a small modern l-shaped open plan kitchen in New York with a submerged sink, flat-panel cabinets, red cabinets, composite countertops, stainless steel appliances, cork flooring and no island.
Design ideas for a small modern l-shaped open plan kitchen in New York with a submerged sink, flat-panel cabinets, red cabinets, composite countertops, stainless steel appliances, cork flooring and no island.
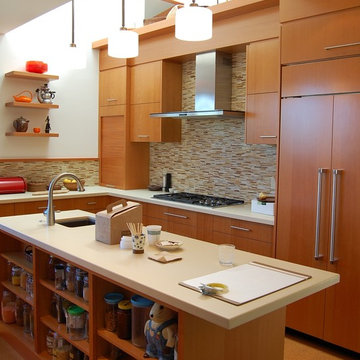
Inspiration for a medium sized contemporary l-shaped kitchen in Los Angeles with a single-bowl sink, flat-panel cabinets, light wood cabinets, engineered stone countertops, beige splashback, matchstick tiled splashback, stainless steel appliances, cork flooring and an island.
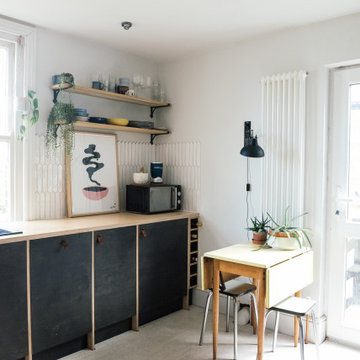
A practical plywood kitchen with a cork floor, with modern accent and leather handles.
Photo of a medium sized scandinavian l-shaped kitchen/diner in Kent with a built-in sink, flat-panel cabinets, black cabinets, wood worktops, white splashback, ceramic splashback, cork flooring, no island, beige floors and beige worktops.
Photo of a medium sized scandinavian l-shaped kitchen/diner in Kent with a built-in sink, flat-panel cabinets, black cabinets, wood worktops, white splashback, ceramic splashback, cork flooring, no island, beige floors and beige worktops.
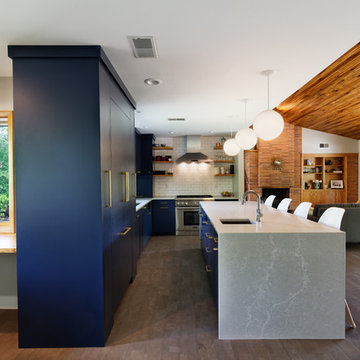
The wall behind the stove used to be an opening to the foyer. It was closed in to allow for more wall space for cabinets and appliances. The navy cabinets were crafted and finished in Sherwin Williams Naval by Riverside Custom Cabinetry and designed by Michaelson Homes designer Lisa Mungin. They are accented with brass hardware knobs and pulls from the Emtek Trail line. The modern pendants were purchased from Ferguson. The showpiece of the kitchen is the stunning quartz waterfall island.

Happy House Architecture & Design
Кутенков Александр
Кутенкова Ирина
Фотограф Виталий Иванов
Inspiration for a small eclectic l-shaped open plan kitchen in Novosibirsk with a submerged sink, louvered cabinets, blue cabinets, wood worktops, red splashback, brick splashback, black appliances, cork flooring, no island, beige floors and brown worktops.
Inspiration for a small eclectic l-shaped open plan kitchen in Novosibirsk with a submerged sink, louvered cabinets, blue cabinets, wood worktops, red splashback, brick splashback, black appliances, cork flooring, no island, beige floors and brown worktops.
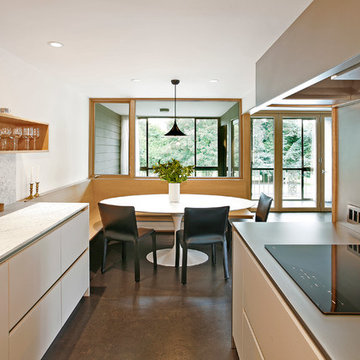
Inspiration for a medium sized retro l-shaped kitchen/diner in Seattle with a submerged sink, flat-panel cabinets, white cabinets, composite countertops, stainless steel appliances and cork flooring.

Marilyn Peryer Style House Photography
Large midcentury l-shaped kitchen/diner in Raleigh with a single-bowl sink, flat-panel cabinets, dark wood cabinets, engineered stone countertops, orange splashback, cement tile splashback, stainless steel appliances, cork flooring, a breakfast bar, beige floors and white worktops.
Large midcentury l-shaped kitchen/diner in Raleigh with a single-bowl sink, flat-panel cabinets, dark wood cabinets, engineered stone countertops, orange splashback, cement tile splashback, stainless steel appliances, cork flooring, a breakfast bar, beige floors and white worktops.

Expanding the island gave the family more space to relax, work or entertain. The original island was less than half the size and housed the stove top, leaving little space for much else.

Lots of storage for appliances and wine - Our clients wanted to remodel their kitchen so that the prep, cooking, clean up and dining areas would blend well and not have too much of a kitchen feel. They asked for a sophisticated look with some classic details and a few contemporary flairs. The result was a reorganized layout (and remodel of the adjacent powder room) that maintained all the beautiful sunlight from their deck windows, but create two separate but complimentary areas for cooking and dining. The refrigerator and pantry are housed in a furniture-like unit creating a hutch-like cabinet that belies its interior with classic styling. Two sinks allow both cooks in the family to work simultaneously. Some glass-fronted cabinets keep the sink wall light and attractive. The recycled glass-tiled detail on the ceramic backsplash brings a hint of color and a reference to the nearby waters. Dan Cutrona Photography
L-shaped Kitchen with Cork Flooring Ideas and Designs
1