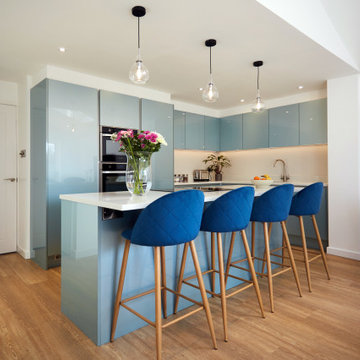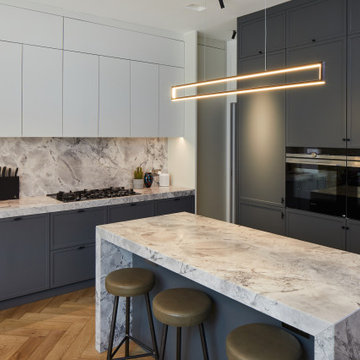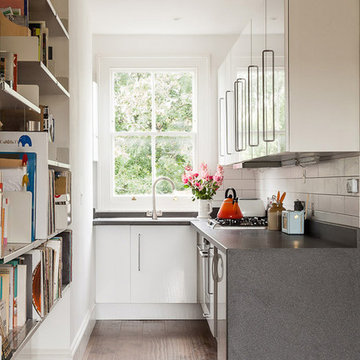L-shaped Kitchen with Medium Hardwood Flooring Ideas and Designs
Refine by:
Budget
Sort by:Popular Today
1 - 20 of 125,531 photos
Item 1 of 3

Photo of a traditional l-shaped kitchen in Buckinghamshire with a submerged sink, beaded cabinets, grey cabinets, black appliances, medium hardwood flooring, an island, brown floors and black worktops.

One of our favourite handleless Shaker kitchens that we have recently installed is this kitchen in Hampstead. We love the 'Basalt' paint colour by Little Greene and it goes perfectly with the Teltos Statuario worktops. The beautiful oak herringbone floor adds warmth to create a lovely homely space. We also love the reeded glass wall cupboards surrounding the Falmec Pro Zeus extractor.

Deep blue bespoke shaker kitchen with many detailed internal storage requirements. Even a specific drawer for a certain sized doggy treat tin!
the kitchen was built to the roof and the detailed coving copied to create this 'built in' appearance. The height of the kitchen accentuates and compliments the tall ceilings.

Warm and welcoming are just two of the words that first come to mind when you set your eyes on this stunning space. Known for its culture and art exhibitions, Whitechapel is a vibrant district in the East End of London and this property reflects just that.
If you’re a fan of The Main Company, you will know that we are passionate about rustic, reclaimed materials and this space comprises everything that we love, mixing natural textures like concrete, brick, and wood, and the end result is outstanding.
Floor to ceiling Crittal style windows create a light and airy space, allowing the homeowners to go for darker, bolder accent colours throughout the penthouse apartment. The kitchen cabinetry has a Brushed Brass Finish, complementing the surrounding exposed brick perfectly, adding a vintage feel to the space along with other features such as a classic Butler sink. The handless cupboards add a modern touch, creating a kitchen that will last for years to come. The handless cabinetry and solid oaks drawers have been topped with concrete worktops as well as a concrete splashback beneath the Elica extractor.

A bright and bold kitchen for a small flat in colourful Notting Hill
Design ideas for a small contemporary l-shaped kitchen/diner in London with an integrated sink, flat-panel cabinets, purple cabinets, quartz worktops, multi-coloured splashback, marble splashback, black appliances, medium hardwood flooring, brown floors, white worktops and feature lighting.
Design ideas for a small contemporary l-shaped kitchen/diner in London with an integrated sink, flat-panel cabinets, purple cabinets, quartz worktops, multi-coloured splashback, marble splashback, black appliances, medium hardwood flooring, brown floors, white worktops and feature lighting.

Inspiration for a country l-shaped kitchen in Other with recessed-panel cabinets, grey cabinets, wood worktops, medium hardwood flooring, an island, brown floors, brown worktops and exposed beams.

A converted Victorian reservoir and renovated forge, connected with a charred timber link, have created a spectacular home in Kent for the Kewell Family. This extraordinary, renovated home has really transformed its look. At first, the Kewell Family wanted to knock down the original build and start from scratch, but their plans become more ambitious. The family got in touch with MRM Design Studio to help build their dream home as well as Construction South East. The property is made up of a Victorian forge, a new timber-clad link, and a converted underground reservoir which has a planted roof seating area. YES Glazing Solutions supplied and install our YES Heritage Aluminium French doors and casement windows, which flooded natural light into their home. Our YES Heritage windows and doors featured an Art Deco style handle which added a luxury look. The Kewell Family property turned out to look amazing and has been recognised by many magazines, such as Self Build Magazine, which you can read a full article and the behind the scenes of this project.

Saffron Interiors Project - Longmead Guildford.
Taransey smooth painted shaker in 'Sumburgh Midnight' with Carrara Extra white quartz worktops, splashback and shelving.

Fully renovated this victorian property in beckenham! Full of colours interior, Dormer loft conversions, contrast brickwork, zinc cladding,
This is an example of a medium sized traditional l-shaped kitchen in London with a belfast sink, shaker cabinets, green cabinets, marble worktops, white splashback, marble splashback, an island, white worktops, a feature wall and medium hardwood flooring.
This is an example of a medium sized traditional l-shaped kitchen in London with a belfast sink, shaker cabinets, green cabinets, marble worktops, white splashback, marble splashback, an island, white worktops, a feature wall and medium hardwood flooring.

Inspiration for a large contemporary l-shaped open plan kitchen in London with a submerged sink, flat-panel cabinets, blue cabinets, quartz worktops, white splashback, engineered quartz splashback, black appliances, medium hardwood flooring, an island, white worktops and feature lighting.

The kitchen-diner in this Victorian semi-detached property in south-west London was designed to meet the functional and lifestyle needs of the client, as well as being ergonomically efficient.
Being avid entertainers, the couple wanted their new room to accommodate seating for up to 8 people, a traditional-style dresser and a bar area for making cocktails. ‘Holkham’ shaker-style cabinetry was chosen for its simplicity and pared-back feel. The uncomplicated design and focus on proportion make it a perfect fit for smaller kitchens.
Using the space either side of the original fireplace, the kitchen accommodates a large semi-glazed dresser as well as a small bar area which is topped with the same natural stone worktop, and is within easy reach of the fridge and dining table.
A banquette on the opposite side of the room was designed to provide additional space-saving seating and helps to balance the amount of furniture in the room without it feeling overcrowded.
The banquette seating is hand painted in the same colour as the kitchen cabinetry to help make the room appear longer, whilst also providing additional seating around the large family dining table. A dresser unit with bi-folding cabinet doors also maximises the amount of storage in this smaller room: designed and made to fit perfectly inside the alcove alongside the original Victorian fireplace.
Hand painted in calming Little Greene’s Sage Green, the room scheme combines natural stone, glass and oak elements which evoke a feeling of nature and space, helping the room flow seamlessly into the outdoor area beyond the traditional-style French doors.

Photo of a contemporary l-shaped kitchen in Hertfordshire with a submerged sink, flat-panel cabinets, grey cabinets, integrated appliances, medium hardwood flooring, an island, brown floors and white worktops.

Country l-shaped kitchen/diner with beaded cabinets, grey cabinets, multi-coloured splashback, stainless steel appliances, medium hardwood flooring, brown floors and grey worktops.

We designed a modern classic scheme for Sarah's family that would be practical everyday but also offer a social mood for evening entertaining. We blended smart prussion blue cabinetry and walls for a smart and connected feel. To lift the scheme we included soft white, ivory, warm wood, rustic surfaces and distressed tile patterns. We incorporated their existing dining furniture into a sensible layout, but up-cycled the seat pads with free coffee sacks. Sarah's collection of vintage treasures were used to beautiful effect in a curated wall shelf display.
A custom built and locally sourced island created the hub that they had always wanted.

Inspiration for a contemporary l-shaped kitchen in Manchester with flat-panel cabinets, blue cabinets, black appliances, medium hardwood flooring, an island, brown floors and white worktops.

This is an example of a contemporary l-shaped kitchen in London with a submerged sink, shaker cabinets, grey cabinets, black appliances, medium hardwood flooring, an island, brown floors and grey worktops.

Photo of a large classic l-shaped open plan kitchen in Nashville with a belfast sink, beaded cabinets, white cabinets, engineered stone countertops, white splashback, marble splashback, stainless steel appliances, medium hardwood flooring, an island, brown floors and white worktops.

Inspiration for a traditional l-shaped kitchen in Phoenix with a submerged sink, black cabinets, white splashback, stone slab splashback, white appliances, medium hardwood flooring, an island, brown floors and grey worktops.

Inspiration for a small contemporary l-shaped open plan kitchen in London with flat-panel cabinets, white cabinets, laminate countertops, white splashback, ceramic splashback, stainless steel appliances, medium hardwood flooring and no island.

Kitchen Design by Robin Swarts for Highland Design Gallery in collaboration with Kandrac & Kole Interior Designs, Inc. Contractor: Swarts & Co. Photo © Jill Buckner
L-shaped Kitchen with Medium Hardwood Flooring Ideas and Designs
1