L-shaped Kitchen with Plywood Flooring Ideas and Designs
Refine by:
Budget
Sort by:Popular Today
61 - 80 of 409 photos
Item 1 of 3
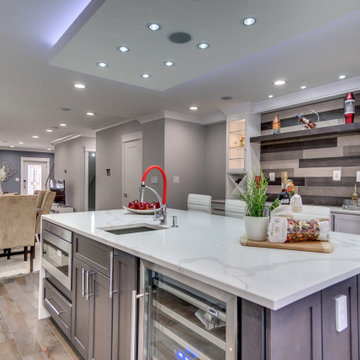
This Washington DC kitchen is as luxurious as it is modern. The neutral color scheme is made up of Fabuwoods Galaxy Frost Cabinets, a Galaxy Cobblestone Island, MSI surfaces Calacatta Gold marble countertops, an offset subway tile marble backsplash, and natural wood flooring, and is accentuated by small bursts of red for an added touch of drama. The false ceiling over the island is illuminated by both cove lighting and recessed lighting, adding sleek elegance to the design, and a Samsung smart refrigerator brings the kitchen’s function into the future. However, the cherry on top is the beautiful wet bar that elevates this open welcoming space into the ultimate host’s kitchen.
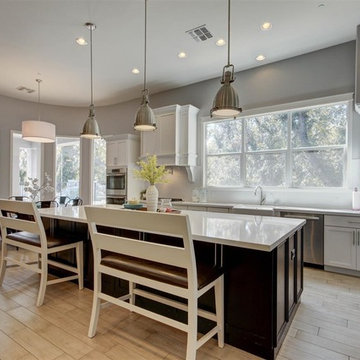
Photo of a large traditional l-shaped kitchen/diner in Phoenix with shaker cabinets, white cabinets, white splashback, ceramic splashback, stainless steel appliances, an island, engineered stone countertops and plywood flooring.
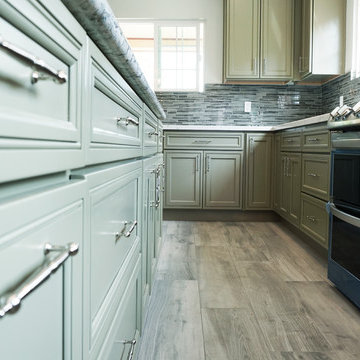
Olive Green Cabinets, Combined the dinning room and Kitchen area.
Inspiration for a medium sized classic l-shaped kitchen/diner in San Francisco with a double-bowl sink, green cabinets, quartz worktops, grey splashback, stainless steel appliances, plywood flooring, an island, grey floors, recessed-panel cabinets, matchstick tiled splashback and white worktops.
Inspiration for a medium sized classic l-shaped kitchen/diner in San Francisco with a double-bowl sink, green cabinets, quartz worktops, grey splashback, stainless steel appliances, plywood flooring, an island, grey floors, recessed-panel cabinets, matchstick tiled splashback and white worktops.
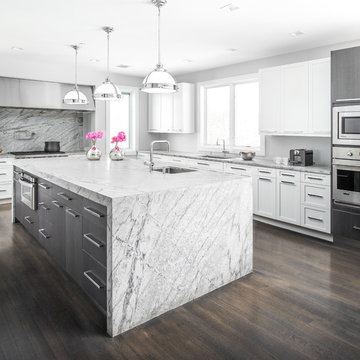
Current and stylish kitchen with a mid city penthouse elegance. Ultra linear and sleek, this kitchen mixes straight, clean hardware, stainless steel appliances, and monochrome grays throughout to create a contemporary feel. Two-tone cabinetry lends a unique sophistication to the space.
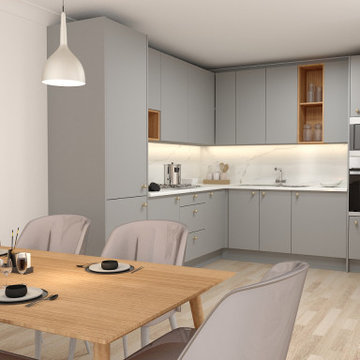
Shop our all-new range of Handle L-shaped Kitchen Silver grey kitchen units with Verona cherry finish & Dust grey kitchen cabinets & cupboards with antique brown Borneo, including Fitted Worktops, appliances, cabinets, & cupboards custom-made to your Kitchen measurements. To order, call now at 0203 397 8387 & book your Free No-obligation Home Design Visit.
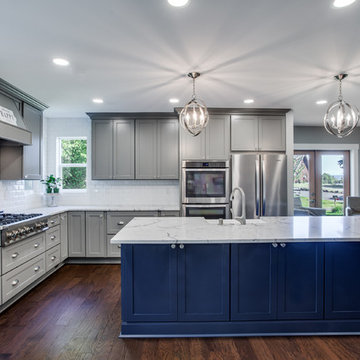
Removed load bearing wall, opened up large space for new entertaining kitchen. Combined blue and gray for dramatic look. Added large 6 burner cooktop, new ovens, french door and new windows
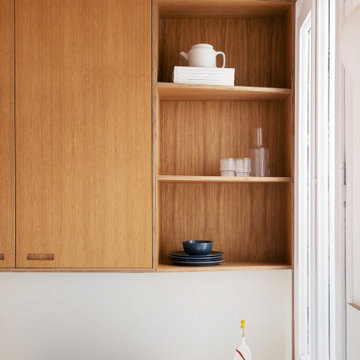
Design ideas for a medium sized mediterranean l-shaped enclosed kitchen in Other with an integrated sink, shaker cabinets, white cabinets, laminate countertops, white splashback, ceramic splashback, stainless steel appliances, plywood flooring, brown floors, white worktops and a coffered ceiling.
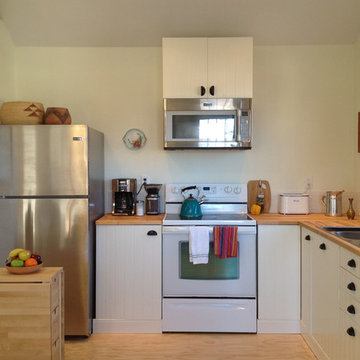
Rebecca Alexis
Small bohemian l-shaped kitchen in Denver with a double-bowl sink, beaded cabinets, white cabinets, wood worktops, white splashback, ceramic splashback, stainless steel appliances, plywood flooring and an island.
Small bohemian l-shaped kitchen in Denver with a double-bowl sink, beaded cabinets, white cabinets, wood worktops, white splashback, ceramic splashback, stainless steel appliances, plywood flooring and an island.
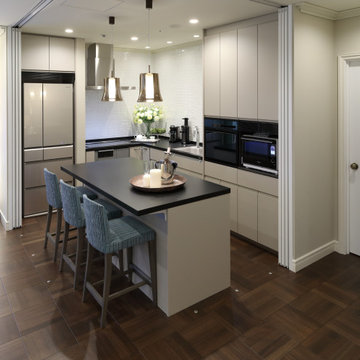
Photo of a traditional grey and cream l-shaped open plan kitchen in Osaka with a submerged sink, beaded cabinets, grey cabinets, engineered stone countertops, white splashback, porcelain splashback, black appliances, plywood flooring, an island, brown floors and black worktops.
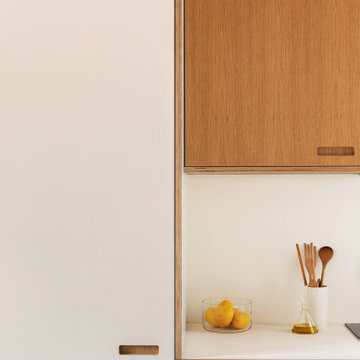
Inspiration for a medium sized mediterranean l-shaped enclosed kitchen in Other with an integrated sink, shaker cabinets, white cabinets, laminate countertops, white splashback, ceramic splashback, stainless steel appliances, plywood flooring, brown floors, white worktops and a coffered ceiling.

This farmhouse, with it's original foundation dating back to 1778, had a lot of charm--but with its bad carpeting, dark paint colors, and confusing layout, it was hard to see at first just how welcoming, charming, and cozy it could be.
The first focus of our renovation was creating a master bedroom suite--since there wasn't one, and one was needed for the modern family that was living here day-in and day-out.
To do this, a collection of small rooms (some of them previously without heat or electrical outlets) were combined to create a gorgeous, serene space in the eaves of the oldest part of the house, complete with master bath containing a double vanity, and spacious shower. Even though these rooms are new, it is hard to see that they weren't original to the farmhouse from day one.
In the rest of the house we removed walls that were added in the 1970's that made spaces seem smaller and more choppy, added a second upstairs bathroom for the family's two children, reconfigured the kitchen using existing cabinets to cut costs ( & making sure to keep the old sink with all of its character & charm) and create a more workable layout with dedicated eating area.
Also added was an outdoor living space with a deck sheltered by a pergola--a spot that the family spends tons of time enjoying during the warmer months.
A family room addition had been added to the house by the previous owner in the 80's, so to make this space feel less like it was tacked on, we installed historically accurate new windows to tie it in visually with the original house, and replaced carpeting with hardwood floors to make a more seamless transition from the historic to the new.
To complete the project, we refinished the original hardwoods throughout the rest of the house, and brightened the outlook of the whole home with a fresh, bright, updated color scheme.
Photos by Laura Kicey
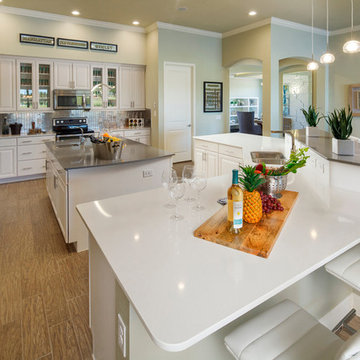
People love this kitchen design by Park Square Homes. The two large islands, the backsplash and wide open spaces are very appealing, don't you think?
Photo of a large modern l-shaped open plan kitchen in Orlando with a built-in sink, glass-front cabinets, white cabinets, quartz worktops, metallic splashback, glass tiled splashback, stainless steel appliances, plywood flooring and multiple islands.
Photo of a large modern l-shaped open plan kitchen in Orlando with a built-in sink, glass-front cabinets, white cabinets, quartz worktops, metallic splashback, glass tiled splashback, stainless steel appliances, plywood flooring and multiple islands.
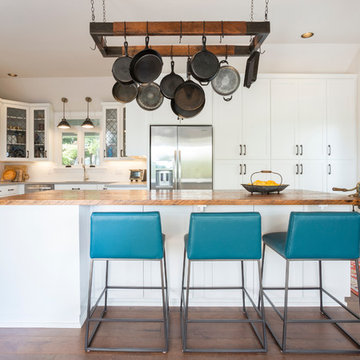
This kitchen beautifully combines a classic white kitchen with an old-time feel. From the reclaimed wood of the hanging pot holder to the oversized island with wooden countertops.
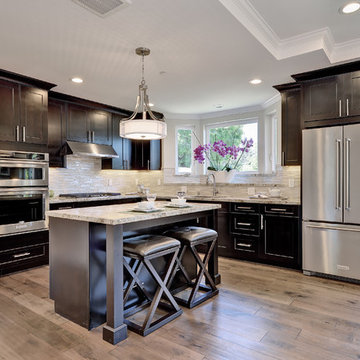
Design ideas for a medium sized classic l-shaped kitchen in Los Angeles with plywood flooring, an island and brown floors.
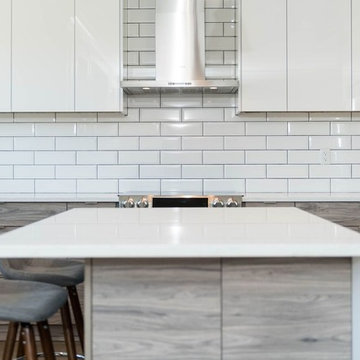
Inspiration for a traditional l-shaped enclosed kitchen in Vancouver with a built-in sink, flat-panel cabinets, white cabinets, composite countertops, white splashback, metro tiled splashback, stainless steel appliances, plywood flooring, an island and beige floors.
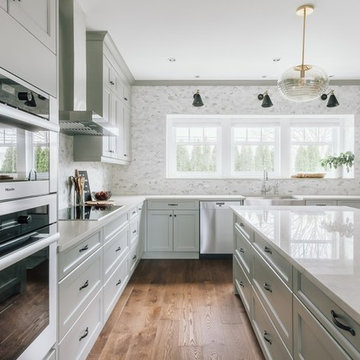
Kitchen Design at William Residence (Custom Home) Designed by Linhan Design.
A view of the the kitchen drawers for all kitchen utensils to make the space clutter-free.
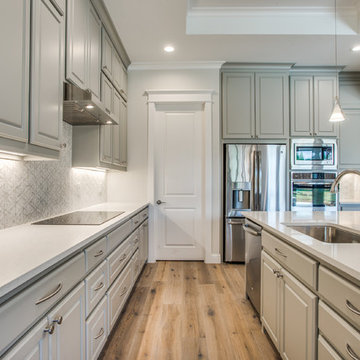
Design ideas for a large traditional l-shaped open plan kitchen in Dallas with a submerged sink, raised-panel cabinets, grey cabinets, stainless steel appliances, plywood flooring and an island.
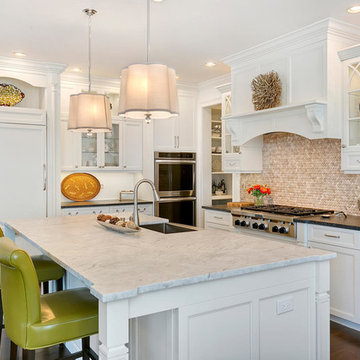
This is an example of a medium sized classic l-shaped kitchen/diner in New York with a belfast sink, recessed-panel cabinets, white cabinets, stainless steel appliances, plywood flooring and an island.
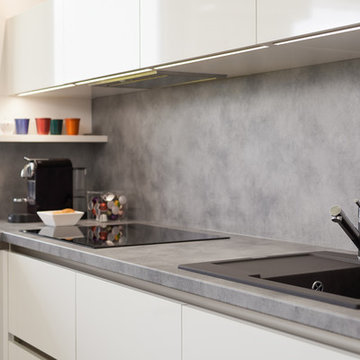
Medium sized contemporary l-shaped kitchen/diner in Other with a built-in sink, flat-panel cabinets, white cabinets, laminate countertops, grey splashback, white appliances, plywood flooring and no island.
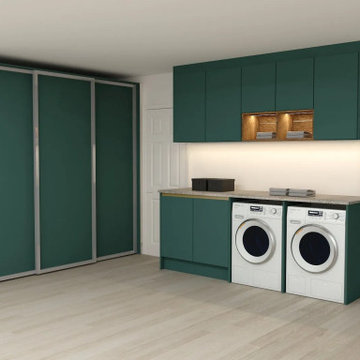
Make your kitchens as unique as you! With our all-new Green Kitchen Units, order this bespoke Handleless Green Kitchen Unit in Heritage Green-Pewter Halifax Oak Finish. Call us at 0203 397 8387 & order this kitchen design in your favourite finishes & material now.
L-shaped Kitchen with Plywood Flooring Ideas and Designs
4