L-shaped Kitchen with Raised-panel Cabinets Ideas and Designs
Refine by:
Budget
Sort by:Popular Today
1 - 20 of 68,349 photos
Item 1 of 3

A light, bright open plan kitchen with ample space to dine, cook and store everything that needs to be tucked away.
As always, our bespoke kitchens are designed and built to suit lifestyle and family needs and this one is no exception. Plenty of island seating and really importantly, lots of room to move around it. Large cabinets and deep drawers for convenient storage plus accessible shelving for cook books and a wine fridge perfectly positioned for the cook! Look closely and you’ll see that the larder is shallow in depth. This was deliberately (and cleverly!) designed to accommodate a large beam behind the back of the cabinet, yet still allows this run of cabinets to look balanced.
We’re loving the distinctive brass handles by Armac Martin against the Hardwicke White paint colour on the cabinetry - along with the Hand Silvered Antiqued mirror splashback there’s plenty of up-to-the-minute design details which ensure this classic shaker is contemporary yes classic in equal measure.

This handmade custom designed kitchen was created for an historic restoration project in Northern NJ. Handmade white cabinetry is a bright and airy pallet for the home, while the Provence Blue Cornufe with matching custom hood adds a unique splash of color. While the large farm sink is great for cleaning up, the prep sink in the island is handily located right next to the end grain butcher block counter top for chopping. The island is anchored by a tray ceiling and two antique lanterns. A pot filler is located over the range for convenience.

Cold Spring Farm Kitchen. Photo by Angle Eye Photography.
Large rustic l-shaped kitchen/diner in Philadelphia with stainless steel appliances, raised-panel cabinets, distressed cabinets, white splashback, porcelain splashback, light hardwood flooring, an island, brown floors, a belfast sink, granite worktops and brown worktops.
Large rustic l-shaped kitchen/diner in Philadelphia with stainless steel appliances, raised-panel cabinets, distressed cabinets, white splashback, porcelain splashback, light hardwood flooring, an island, brown floors, a belfast sink, granite worktops and brown worktops.

Inspiration for a rustic l-shaped kitchen in Seattle with integrated appliances, light hardwood flooring, exposed beams, a vaulted ceiling, a wood ceiling, a belfast sink, raised-panel cabinets, dark wood cabinets, green splashback and an island.

Inspiration for a traditional l-shaped kitchen in Boston with a submerged sink, raised-panel cabinets, white cabinets, white splashback, mosaic tiled splashback, stainless steel appliances, dark hardwood flooring, an island, brown floors and white worktops.

Design ideas for a large rural l-shaped kitchen in Jackson with a belfast sink, raised-panel cabinets, medium wood cabinets, wood worktops, grey splashback, brick flooring, an island, multi-coloured floors, brown worktops and a wood ceiling.

Photo of a classic l-shaped kitchen/diner in Philadelphia with a submerged sink, raised-panel cabinets, white cabinets, white splashback, stainless steel appliances, an island and medium hardwood flooring.

Inspiration for a large mediterranean l-shaped kitchen in Jacksonville with a submerged sink, raised-panel cabinets, light wood cabinets, marble worktops, white splashback, porcelain splashback, stainless steel appliances, limestone flooring, multiple islands and beige floors.
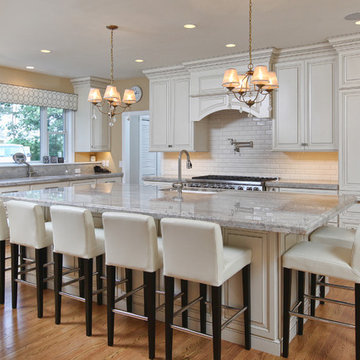
Kitchen Addition & Renovation, First Floor Renovation
Design ideas for a large traditional l-shaped open plan kitchen in Philadelphia with raised-panel cabinets, white cabinets, white splashback, metro tiled splashback, stainless steel appliances, light hardwood flooring, an island, a submerged sink and granite worktops.
Design ideas for a large traditional l-shaped open plan kitchen in Philadelphia with raised-panel cabinets, white cabinets, white splashback, metro tiled splashback, stainless steel appliances, light hardwood flooring, an island, a submerged sink and granite worktops.

Design ideas for a medium sized classic l-shaped kitchen in Grand Rapids with a double-bowl sink, raised-panel cabinets, medium wood cabinets, quartz worktops, white splashback, metro tiled splashback, stainless steel appliances, light hardwood flooring and beige floors.

Haris Kenjar
Design ideas for a large farmhouse l-shaped enclosed kitchen in Seattle with a belfast sink, raised-panel cabinets, white cabinets, white splashback, metro tiled splashback, stainless steel appliances, medium hardwood flooring, a breakfast bar, brown floors and quartz worktops.
Design ideas for a large farmhouse l-shaped enclosed kitchen in Seattle with a belfast sink, raised-panel cabinets, white cabinets, white splashback, metro tiled splashback, stainless steel appliances, medium hardwood flooring, a breakfast bar, brown floors and quartz worktops.

Photo of a large rustic l-shaped kitchen in Other with a belfast sink, raised-panel cabinets, distressed cabinets, brown splashback, integrated appliances, dark hardwood flooring, an island and copper worktops.
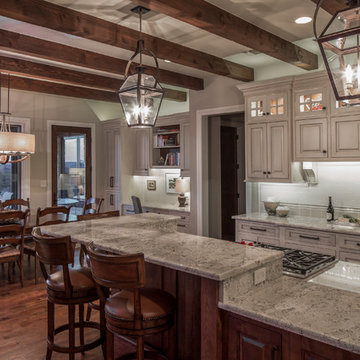
This is the main kitchen of the home. Be sure to see the secondary prep kitchen too! Rich mesquite flooring and wood beams add a richness to the space. Glazed white cabinets and white subway tile add a classic touch. Lanterns are from Lantern and Scroll. The breakfast room features a planning desk.
Tre Dunham with Fine Focus Photography

This was a whole house remodel, the owners are more transitional in style, and they had a lot of special requests including the suspended bar seats on the bar, as well as the geometric circles that were custom to their space. The doors, moulding, trim work and bar are all completely custom to their aesthetic interests.
We tore out a lot of walls to make the kitchen and living space a more open floor plan for easier communication,
The hidden bar is to the right of the kitchen, replacing the previous closet pantry that we tore down and replaced with a framed wall, that allowed us to create a hidden bar (hidden from the living room) complete with a tall wine cooler on the end of the island.
Photo Credid: Peter Obetz
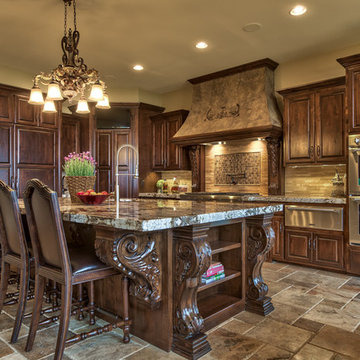
Amoura Productions
Sallie Elliott, Allied ASID
Exclusively Faux
Design ideas for a large mediterranean l-shaped open plan kitchen in Omaha with raised-panel cabinets, dark wood cabinets, stone tiled splashback, integrated appliances, granite worktops and beige splashback.
Design ideas for a large mediterranean l-shaped open plan kitchen in Omaha with raised-panel cabinets, dark wood cabinets, stone tiled splashback, integrated appliances, granite worktops and beige splashback.

Photo of a medium sized l-shaped kitchen/diner in Indianapolis with a submerged sink, raised-panel cabinets, beige cabinets, beige splashback, granite worktops, ceramic splashback, black appliances, ceramic flooring, an island and beige floors.
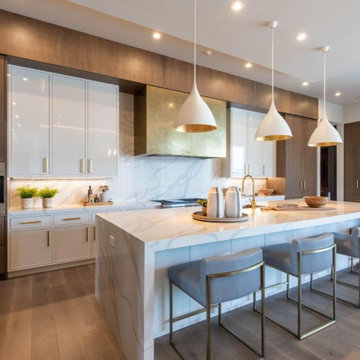
Inspiration for a large traditional l-shaped kitchen/diner in Miami with a submerged sink, raised-panel cabinets, white cabinets, engineered stone countertops, white splashback, engineered quartz splashback, stainless steel appliances, light hardwood flooring, an island and white worktops.

This is an example of a large classic l-shaped enclosed kitchen in Moscow with a double-bowl sink, raised-panel cabinets, medium wood cabinets, engineered stone countertops, grey splashback, ceramic splashback, integrated appliances, ceramic flooring, no island, beige floors and grey worktops.

Кухня в стиле Прованс
Дизайн проект: Анна Орлик ☎+7(921) 683-55-30
Кухонный гарнитур с рамочными фасадами и перекрестиями
Очень уютный проект получился.
Материалы:
✅ Фасады - сборные мдф, покрытые матовой эмалью,
✅ Столешница с заходом в подоконник (SLOTEX),
✅ Фурнитура БЛЮМ (Австрия)
✅ Мойка керамическая BLANCO (Германия),
✅ Бытовая техника Электролюкс.
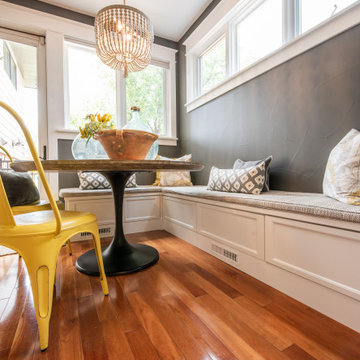
An unused breakfast nook has been transformed into one of the most utilized spaces in the house! A cozy spot for family game night, breakfast, homework, and more!
L-shaped Kitchen with Raised-panel Cabinets Ideas and Designs
1