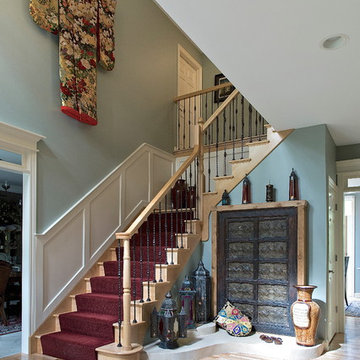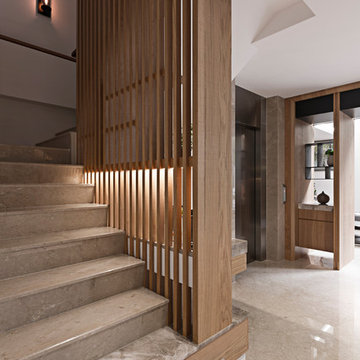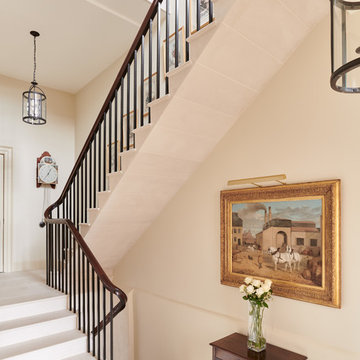L-shaped Staircase Ideas and Designs
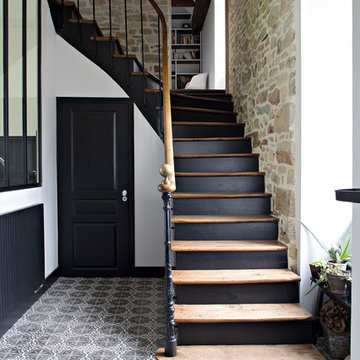
Gwenaelle HOYET
Design ideas for a classic wood l-shaped mixed railing staircase in Rennes with painted wood risers.
Design ideas for a classic wood l-shaped mixed railing staircase in Rennes with painted wood risers.
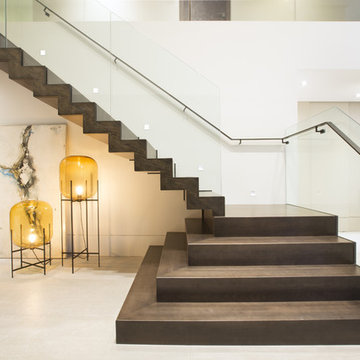
Stunning staircase design - Contemporary Twilight Residential Interior Design Project in Aventura, Florida by DKOR Interiors.
Photos by Alexia Fodere
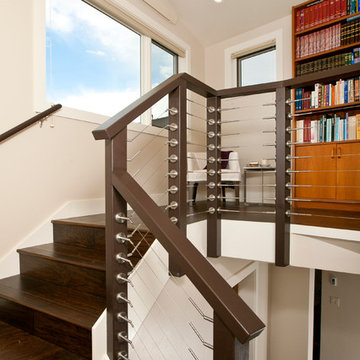
A spacious master suite occupies the 632 square foot second floor and includes an entire wall of shelving dedicated for the owner’s library.
Tuck Fauntleroy Photography

the stair was moved from the front of the loft to the living room to make room for a new nursery upstairs. the stair has oak treads with glass and blackened steel rails. the top three treads of the stair cantilever over the wall. the wall separating the kitchen from the living room was removed creating an open kitchen. the apartment has beautiful exposed cast iron columns original to the buildings 19th century structure.

Escalier avec rangement intégré
Photo of a small scandi wood l-shaped wire cable railing staircase in Paris with wood risers.
Photo of a small scandi wood l-shaped wire cable railing staircase in Paris with wood risers.

This is an example of a medium sized contemporary wood l-shaped glass railing staircase in New York with wood risers.
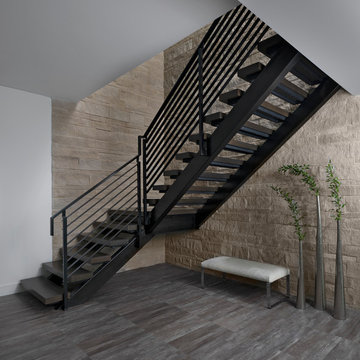
Soaring 20 feet from the lower-level floor to the underside of the main floor ceiling, this 2017 home features a magnificent wall constructed of split-faced Indiana limestone of varying heights. This feature wall is the perfect backdrop for the magnificent black steel and stained white oak floating stairway. The linear pattern of the stone was matched from outside to inside by talented stone masons to laser perfection. The recess cove in the ceiling provides wall washing hidden LED lighting to highlight this feature wall.
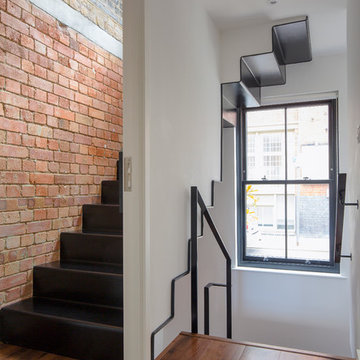
Folded 10mm steel powdercoated stair with plasterboard partition
©Tim Crocker
Industrial metal l-shaped staircase in London with metal risers.
Industrial metal l-shaped staircase in London with metal risers.
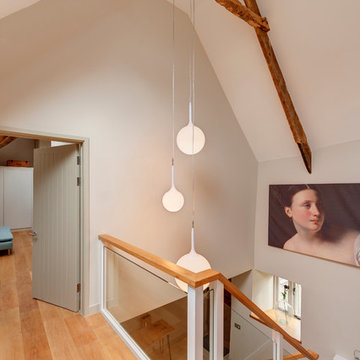
Existing timber ceiling and roof structures have been retained where possible – retaining the character of the property.
Inspiration for a large country wood l-shaped glass railing staircase in Devon.
Inspiration for a large country wood l-shaped glass railing staircase in Devon.
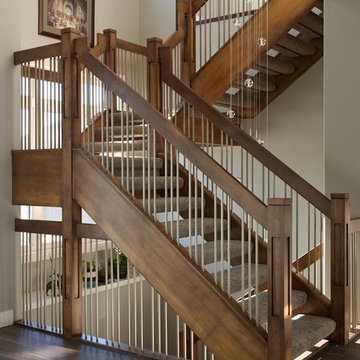
This maple stair with open rise carpet treads brings a warm and impressive feel to this home. The self-supported design alleviates the need for support posts under the landings leaving the view through the windows uncluttered. Grouped blanked spindles and mission posts add a simple linear texture to the staircase. The many posts tied together with angular lines showcase detail and craftsmanship.
Ryan Patrick Kelly Photographs
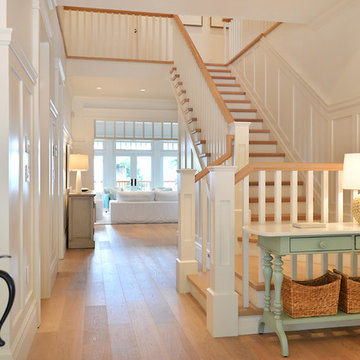
Design by Walter Powell Architect, Sunshine Coast Home Design, Interior Design by Kelly Deck Design, Photo by Linda Sabiston, First Impression Photography
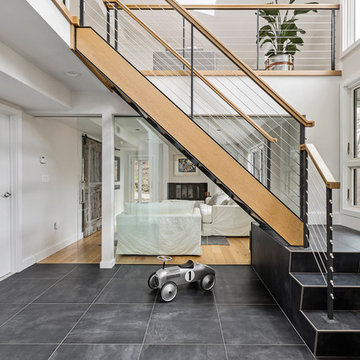
Inspiration for a medium sized contemporary wood l-shaped wire cable railing staircase in New York with open risers.
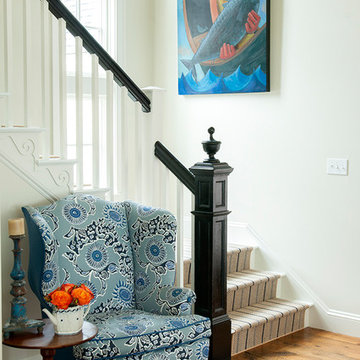
Photo of a beach style painted wood l-shaped staircase in Portland Maine with painted wood risers.
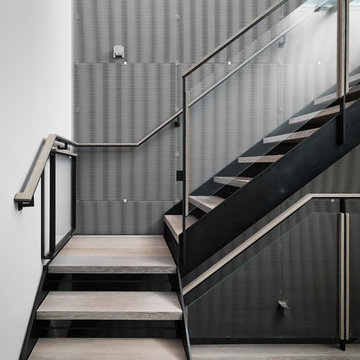
This is an example of a contemporary wood l-shaped staircase in San Francisco with open risers.
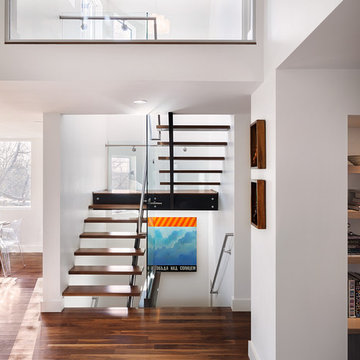
Raul J Garcia | Photography Architectural
Inspiration for a contemporary wood l-shaped staircase in Denver with open risers.
Inspiration for a contemporary wood l-shaped staircase in Denver with open risers.
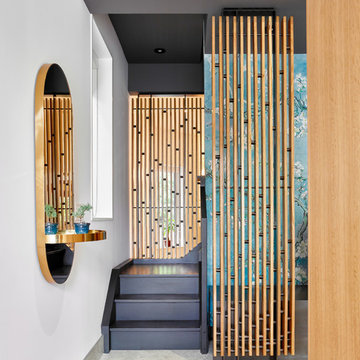
The view from the front door is carefully composed, drawing visitors inwards and welcoming you home.
Inspiration for a scandinavian l-shaped staircase in Toronto.
Inspiration for a scandinavian l-shaped staircase in Toronto.
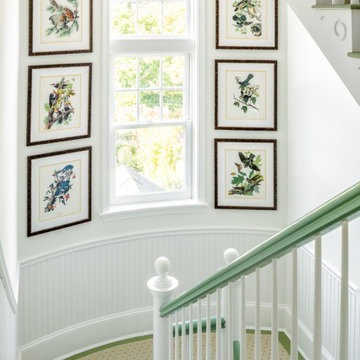
Photo of a nautical carpeted l-shaped wood railing staircase in Portland Maine with carpeted risers.
L-shaped Staircase Ideas and Designs
1
