L-shaped Utility Room with Black Floors Ideas and Designs
Refine by:
Budget
Sort by:Popular Today
1 - 20 of 123 photos

Photo of a classic l-shaped separated utility room in Salt Lake City with a submerged sink, shaker cabinets, black cabinets, grey splashback, mosaic tiled splashback, black walls, a side by side washer and dryer, black floors and white worktops.
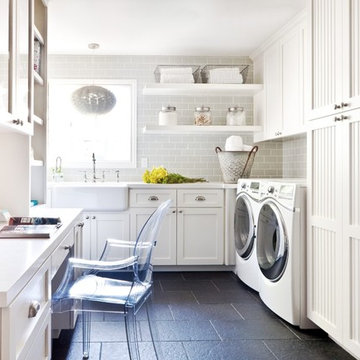
Design ideas for a medium sized classic l-shaped utility room in San Francisco with engineered stone countertops, a belfast sink, shaker cabinets, white cabinets, a side by side washer and dryer, black floors and white worktops.

Farmhouse laundry room with shiplap walls and butcher block counters.
Medium sized rural l-shaped separated utility room in Seattle with shaker cabinets, white cabinets, wood worktops, tonge and groove splashback, white walls, porcelain flooring, a side by side washer and dryer, black floors, brown worktops and tongue and groove walls.
Medium sized rural l-shaped separated utility room in Seattle with shaker cabinets, white cabinets, wood worktops, tonge and groove splashback, white walls, porcelain flooring, a side by side washer and dryer, black floors, brown worktops and tongue and groove walls.

Design ideas for a medium sized scandi l-shaped separated utility room in Toronto with a built-in sink, flat-panel cabinets, black cabinets, laminate countertops, white walls, ceramic flooring, a side by side washer and dryer, black floors and black worktops.

This is an example of a medium sized traditional l-shaped separated utility room in Philadelphia with a submerged sink, flat-panel cabinets, white cabinets, granite worktops, white splashback, tonge and groove splashback, white walls, porcelain flooring, a stacked washer and dryer, black floors, black worktops and tongue and groove walls.

Utility connecting to the kitchen with plum walls and ceiling, wooden worktop, belfast sink and copper accents. Mustard yellow gingham curtains hide the utilities.
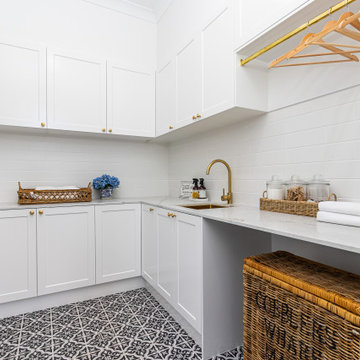
Photo of a beach style l-shaped separated utility room in Townsville with a submerged sink, shaker cabinets, white cabinets, white splashback, white walls, black floors and white worktops.
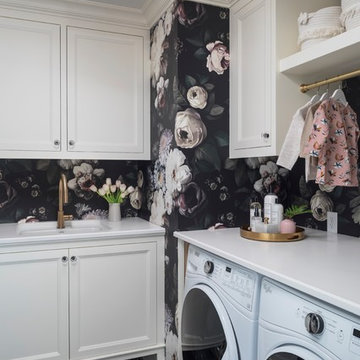
Troy Theis Photography
Inspiration for a medium sized classic l-shaped separated utility room in Minneapolis with a submerged sink, recessed-panel cabinets, white cabinets, black walls, a side by side washer and dryer, black floors, white worktops, granite worktops and ceramic flooring.
Inspiration for a medium sized classic l-shaped separated utility room in Minneapolis with a submerged sink, recessed-panel cabinets, white cabinets, black walls, a side by side washer and dryer, black floors, white worktops, granite worktops and ceramic flooring.
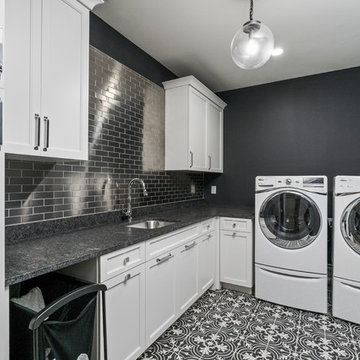
This is an example of a classic l-shaped separated utility room in Atlanta with a submerged sink, beaded cabinets, white cabinets, black walls, a side by side washer and dryer, black floors and black worktops.

All the cabinetry in this laundry room is great for all the linen storage.
Photo of a medium sized classic l-shaped utility room in Other with a single-bowl sink, recessed-panel cabinets, white cabinets, laminate countertops, grey walls, a side by side washer and dryer, black floors and black worktops.
Photo of a medium sized classic l-shaped utility room in Other with a single-bowl sink, recessed-panel cabinets, white cabinets, laminate countertops, grey walls, a side by side washer and dryer, black floors and black worktops.

Spacecrafting
Large beach style l-shaped separated utility room in Minneapolis with a built-in sink, grey cabinets, engineered stone countertops, white walls, ceramic flooring, a side by side washer and dryer, black floors, white worktops and shaker cabinets.
Large beach style l-shaped separated utility room in Minneapolis with a built-in sink, grey cabinets, engineered stone countertops, white walls, ceramic flooring, a side by side washer and dryer, black floors, white worktops and shaker cabinets.

Inspiration for a large classic l-shaped separated utility room in Other with a submerged sink, raised-panel cabinets, green cabinets, white walls, a side by side washer and dryer, black floors, black worktops and soapstone worktops.
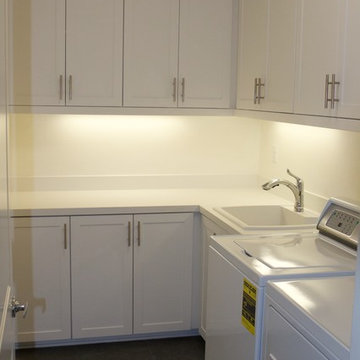
Integrity Media - Erich Medvelt
Inspiration for a small traditional l-shaped separated utility room in Orange County with a built-in sink, shaker cabinets, white cabinets, composite countertops, white walls, slate flooring, a side by side washer and dryer, black floors and white worktops.
Inspiration for a small traditional l-shaped separated utility room in Orange County with a built-in sink, shaker cabinets, white cabinets, composite countertops, white walls, slate flooring, a side by side washer and dryer, black floors and white worktops.
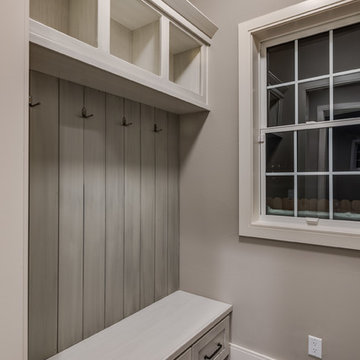
white cabinets, hanging rod, washer dryer,
Design ideas for a medium sized traditional l-shaped utility room in Denver with a submerged sink, shaker cabinets, white cabinets, engineered stone countertops, grey walls, porcelain flooring, a side by side washer and dryer, black floors and grey worktops.
Design ideas for a medium sized traditional l-shaped utility room in Denver with a submerged sink, shaker cabinets, white cabinets, engineered stone countertops, grey walls, porcelain flooring, a side by side washer and dryer, black floors and grey worktops.

Medium sized farmhouse l-shaped separated utility room in Other with a built-in sink, recessed-panel cabinets, green cabinets, concrete worktops, grey walls, ceramic flooring, a side by side washer and dryer, black floors and black worktops.

This contemporary compact laundry room packs a lot of punch and personality. With it's gold fixtures and hardware adding some glitz, the grey cabinetry, industrial floors and patterned backsplash tile brings interest to this small space. Fully loaded with hanging racks, large accommodating sink, vacuum/ironing board storage & laundry shoot, this laundry room is not only stylish but function forward.

Please visit my website directly by copying and pasting this link directly into your browser: http://www.berensinteriors.com/ to learn more about this project and how we may work together!
This bright and cheerful laundry room will make doing laundry enjoyable. The frog wallpaper gives a funky cool vibe! Robert Naik Photography.

Heather Ryan, Interior Designer
H.Ryan Studio - Scottsdale, AZ
www.hryanstudio.com
Photo of a medium sized classic l-shaped separated utility room in Phoenix with a submerged sink, shaker cabinets, grey cabinets, engineered stone countertops, grey splashback, wood splashback, white walls, limestone flooring, a side by side washer and dryer, black floors, grey worktops and wood walls.
Photo of a medium sized classic l-shaped separated utility room in Phoenix with a submerged sink, shaker cabinets, grey cabinets, engineered stone countertops, grey splashback, wood splashback, white walls, limestone flooring, a side by side washer and dryer, black floors, grey worktops and wood walls.

Photo of a medium sized traditional l-shaped separated utility room in Cincinnati with raised-panel cabinets, grey cabinets, white walls, dark hardwood flooring, a side by side washer and dryer, black floors and white worktops.

JS Gibson
This is an example of a large classic l-shaped utility room in Charleston with a submerged sink, raised-panel cabinets, white cabinets, brown walls, dark hardwood flooring, a side by side washer and dryer and black floors.
This is an example of a large classic l-shaped utility room in Charleston with a submerged sink, raised-panel cabinets, white cabinets, brown walls, dark hardwood flooring, a side by side washer and dryer and black floors.
L-shaped Utility Room with Black Floors Ideas and Designs
1