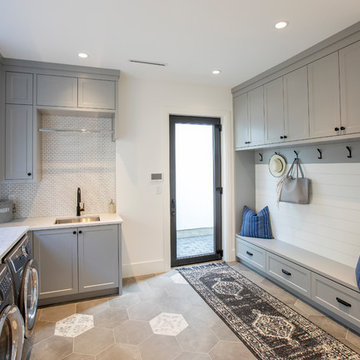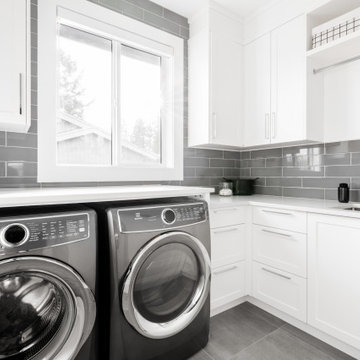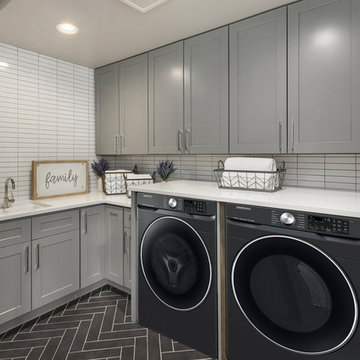L-shaped Utility Room with Grey Floors Ideas and Designs
Refine by:
Budget
Sort by:Popular Today
1 - 20 of 1,011 photos

www.steinbergerphotos.com
Expansive classic l-shaped separated utility room in Milwaukee with a single-bowl sink, shaker cabinets, white cabinets, beige walls, a side by side washer and dryer, grey floors, wood worktops, slate flooring, brown worktops and feature lighting.
Expansive classic l-shaped separated utility room in Milwaukee with a single-bowl sink, shaker cabinets, white cabinets, beige walls, a side by side washer and dryer, grey floors, wood worktops, slate flooring, brown worktops and feature lighting.

Design ideas for a coastal l-shaped separated utility room in Orange County with a submerged sink, shaker cabinets, white cabinets, multi-coloured walls, a side by side washer and dryer, grey floors and white worktops.

Large coastal l-shaped separated utility room in Salt Lake City with grey cabinets, marble worktops, white walls, ceramic flooring, a side by side washer and dryer, grey floors and multicoloured worktops.

Design ideas for a farmhouse l-shaped utility room in Vancouver with a submerged sink, shaker cabinets, grey cabinets, white walls, a side by side washer and dryer, grey floors and white worktops.

This Condo has been in the family since it was first built. And it was in desperate need of being renovated. The kitchen was isolated from the rest of the condo. The laundry space was an old pantry that was converted. We needed to open up the kitchen to living space to make the space feel larger. By changing the entrance to the first guest bedroom and turn in a den with a wonderful walk in owners closet.
Then we removed the old owners closet, adding that space to the guest bath to allow us to make the shower bigger. In addition giving the vanity more space.
The rest of the condo was updated. The master bath again was tight, but by removing walls and changing door swings we were able to make it functional and beautiful all that the same time.

Large contemporary l-shaped separated utility room in Dallas with a submerged sink, flat-panel cabinets, white cabinets, a stacked washer and dryer, grey floors, white worktops and orange splashback.

This is an example of a large contemporary l-shaped separated utility room in Tampa with a submerged sink, flat-panel cabinets, white cabinets, engineered stone countertops, grey splashback, engineered quartz splashback, grey walls, porcelain flooring, a side by side washer and dryer, grey floors and grey worktops.

Inspiration for a medium sized contemporary l-shaped separated utility room in Vancouver with a submerged sink, shaker cabinets, white cabinets, engineered stone countertops, porcelain flooring, an integrated washer and dryer, grey floors and grey worktops.

This is an example of a traditional l-shaped utility room in Houston with shaker cabinets, blue cabinets, beige walls, a side by side washer and dryer, grey floors and white worktops.

Photo of a farmhouse l-shaped utility room in Seattle with a submerged sink, shaker cabinets, grey cabinets, a side by side washer and dryer, grey floors and white worktops.

Justin Krug Photography
Photo of an expansive farmhouse l-shaped utility room in Portland with a belfast sink, shaker cabinets, white cabinets, engineered stone countertops, white walls, ceramic flooring, a side by side washer and dryer, grey floors and grey worktops.
Photo of an expansive farmhouse l-shaped utility room in Portland with a belfast sink, shaker cabinets, white cabinets, engineered stone countertops, white walls, ceramic flooring, a side by side washer and dryer, grey floors and grey worktops.

Photo Credit: David Cannon; Design: Michelle Mentzer
Instagram: @newriverbuildingco
Medium sized country l-shaped utility room in Atlanta with a belfast sink, recessed-panel cabinets, white cabinets, white walls, grey floors, white worktops, engineered stone countertops, concrete flooring and a side by side washer and dryer.
Medium sized country l-shaped utility room in Atlanta with a belfast sink, recessed-panel cabinets, white cabinets, white walls, grey floors, white worktops, engineered stone countertops, concrete flooring and a side by side washer and dryer.

Joshua Caldwell
Inspiration for an expansive rustic l-shaped separated utility room in Salt Lake City with a belfast sink, medium wood cabinets, a side by side washer and dryer, grey floors, brown worktops, shaker cabinets and beige walls.
Inspiration for an expansive rustic l-shaped separated utility room in Salt Lake City with a belfast sink, medium wood cabinets, a side by side washer and dryer, grey floors, brown worktops, shaker cabinets and beige walls.

Free ebook, Creating the Ideal Kitchen. DOWNLOAD NOW
Working with this Glen Ellyn client was so much fun the first time around, we were thrilled when they called to say they were considering moving across town and might need some help with a bit of design work at the new house.
The kitchen in the new house had been recently renovated, but it was not exactly what they wanted. What started out as a few tweaks led to a pretty big overhaul of the kitchen, mudroom and laundry room. Luckily, we were able to use re-purpose the old kitchen cabinetry and custom island in the remodeling of the new laundry room — win-win!
As parents of two young girls, it was important for the homeowners to have a spot to store equipment, coats and all the “behind the scenes” necessities away from the main part of the house which is a large open floor plan. The existing basement mudroom and laundry room had great bones and both rooms were very large.
To make the space more livable and comfortable, we laid slate tile on the floor and added a built-in desk area, coat/boot area and some additional tall storage. We also reworked the staircase, added a new stair runner, gave a facelift to the walk-in closet at the foot of the stairs, and built a coat closet. The end result is a multi-functional, large comfortable room to come home to!
Just beyond the mudroom is the new laundry room where we re-used the cabinets and island from the original kitchen. The new laundry room also features a small powder room that used to be just a toilet in the middle of the room.
You can see the island from the old kitchen that has been repurposed for a laundry folding table. The other countertops are maple butcherblock, and the gold accents from the other rooms are carried through into this room. We were also excited to unearth an existing window and bring some light into the room.
Designed by: Susan Klimala, CKD, CBD
Photography by: Michael Alan Kaskel
For more information on kitchen and bath design ideas go to: www.kitchenstudio-ge.com

This recently installed boot room in Oval Room Blue by Culshaw, graces this compact entrance hall to a charming country farmhouse. A storage solution like this provides plenty of space for all the outdoor apparel an active family needs. The bootroom, which is in 2 L-shaped halves, comprises of 11 polished chrome hooks for hanging, 2 settles - one of which has a hinged lid for boots etc, 1 set of full height pigeon holes for shoes and boots and a smaller set for handbags. Further storage includes a cupboard with 2 shelves, 6 solid oak drawers and shelving for wicker baskets as well as more shoe storage beneath the second settle. The modules used to create this configuration are: Settle 03, Settle 04, 2x Settle back into corner, Partner Cab DBL 01, Pigeon 02 and 2x INT SIT ON CORNER CAB 03.
Photo: Ian Hampson (iCADworx.co.uk)

CR3 Studio
Small contemporary l-shaped separated utility room in Adelaide with a built-in sink, flat-panel cabinets, white cabinets, laminate countertops, white walls, porcelain flooring, a side by side washer and dryer and grey floors.
Small contemporary l-shaped separated utility room in Adelaide with a built-in sink, flat-panel cabinets, white cabinets, laminate countertops, white walls, porcelain flooring, a side by side washer and dryer and grey floors.

Athos Kyriakides
Photo of a small classic l-shaped utility room in New York with white cabinets, marble worktops, grey walls, concrete flooring, a stacked washer and dryer, grey floors, grey worktops and recessed-panel cabinets.
Photo of a small classic l-shaped utility room in New York with white cabinets, marble worktops, grey walls, concrete flooring, a stacked washer and dryer, grey floors, grey worktops and recessed-panel cabinets.

Photography by Spacecrafting. Upstairs laundry room with side by side front loading washer and dryer. Wood counter tops and gray cabinets. Stone-like square tiles.

Laundry Room with Stackable Washer and Dryer.
Medium sized classic l-shaped separated utility room in Los Angeles with recessed-panel cabinets, grey cabinets, marble worktops, beige walls, a stacked washer and dryer, grey floors and porcelain flooring.
Medium sized classic l-shaped separated utility room in Los Angeles with recessed-panel cabinets, grey cabinets, marble worktops, beige walls, a stacked washer and dryer, grey floors and porcelain flooring.

Photo of a medium sized traditional l-shaped separated utility room in Birmingham with a belfast sink, quartz worktops, grey walls, medium hardwood flooring, a side by side washer and dryer, grey floors, shaker cabinets, dark wood cabinets and white worktops.
L-shaped Utility Room with Grey Floors Ideas and Designs
1