L-shaped Utility Room with Lino Flooring Ideas and Designs
Sort by:Popular Today
1 - 20 of 52 photos

Photo of a rural l-shaped utility room in Toronto with shaker cabinets, blue cabinets, engineered stone countertops, lino flooring, a side by side washer and dryer, grey floors, white worktops and pink walls.

Laundry Room with Front Load Washer & Dryer
Photo of a medium sized classic l-shaped separated utility room in Minneapolis with a built-in sink, beaded cabinets, medium wood cabinets, laminate countertops, grey walls, lino flooring, a side by side washer and dryer and white floors.
Photo of a medium sized classic l-shaped separated utility room in Minneapolis with a built-in sink, beaded cabinets, medium wood cabinets, laminate countertops, grey walls, lino flooring, a side by side washer and dryer and white floors.
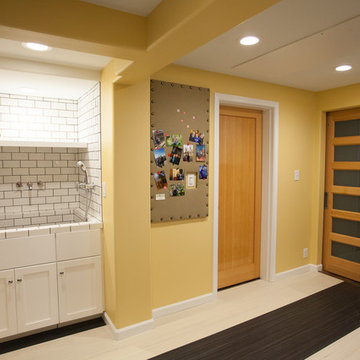
The laundry room was created out of part of the clients office space and the new garage addition.
Debbie Schwab Photography
Design ideas for a large traditional l-shaped utility room in Seattle with shaker cabinets, white cabinets, laminate countertops, yellow walls, lino flooring and an utility sink.
Design ideas for a large traditional l-shaped utility room in Seattle with shaker cabinets, white cabinets, laminate countertops, yellow walls, lino flooring and an utility sink.
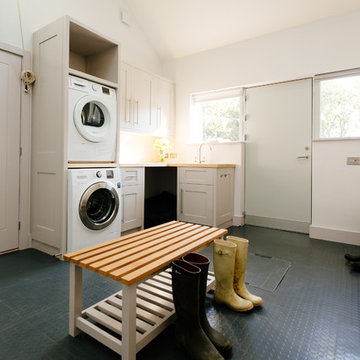
Design ideas for a traditional l-shaped utility room in Cornwall with a stacked washer and dryer, shaker cabinets, white cabinets, wood worktops, white walls, lino flooring and beige worktops.
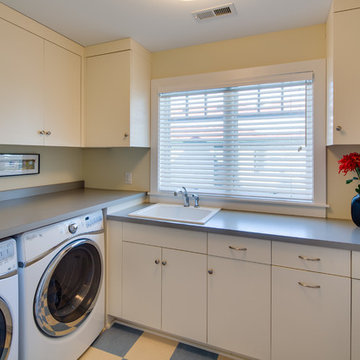
Mark Teskey
Design ideas for a medium sized traditional l-shaped separated utility room in Minneapolis with a built-in sink, flat-panel cabinets, white cabinets, laminate countertops, yellow walls, lino flooring and a side by side washer and dryer.
Design ideas for a medium sized traditional l-shaped separated utility room in Minneapolis with a built-in sink, flat-panel cabinets, white cabinets, laminate countertops, yellow walls, lino flooring and a side by side washer and dryer.

This is an example of a small traditional l-shaped separated utility room in San Diego with a belfast sink, white cabinets, white walls, lino flooring, a side by side washer and dryer, multi-coloured floors, black worktops and shaker cabinets.

Classic l-shaped utility room in Houston with a belfast sink, green cabinets, white walls, lino flooring, a side by side washer and dryer, multi-coloured floors and recessed-panel cabinets.

This home is full of clean lines, soft whites and grey, & lots of built-in pieces. Large entry area with message center, dual closets, custom bench with hooks and cubbies to keep organized. Living room fireplace with shiplap, custom mantel and cabinets, and white brick.
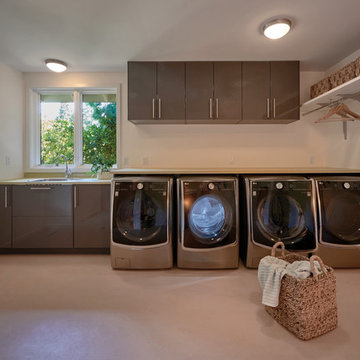
Medium sized classic l-shaped separated utility room in Seattle with a submerged sink, flat-panel cabinets, grey cabinets, laminate countertops, white walls, lino flooring and a side by side washer and dryer.
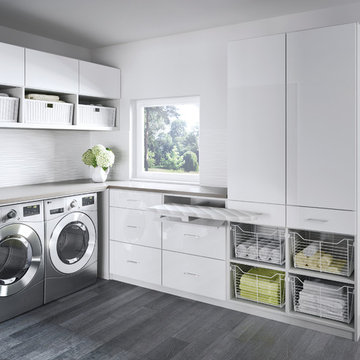
With plenty of sleek cabinet space, a laundry room becomes both serene and efficient.
Inspiration for a large contemporary l-shaped separated utility room in Nashville with white cabinets, white walls, a side by side washer and dryer, flat-panel cabinets, laminate countertops and lino flooring.
Inspiration for a large contemporary l-shaped separated utility room in Nashville with white cabinets, white walls, a side by side washer and dryer, flat-panel cabinets, laminate countertops and lino flooring.
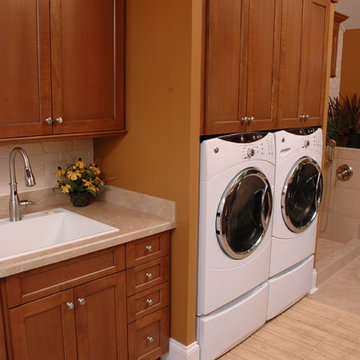
Neal's Design Remodel
Traditional l-shaped utility room in Cincinnati with a built-in sink, medium wood cabinets, laminate countertops, orange walls, lino flooring, a side by side washer and dryer and shaker cabinets.
Traditional l-shaped utility room in Cincinnati with a built-in sink, medium wood cabinets, laminate countertops, orange walls, lino flooring, a side by side washer and dryer and shaker cabinets.

This room was a clean slate and need storage, counter space for folding and hanging place for drying clothes. To add interest to the neutral walls, I added faux brick wall panels and painted them the same shade as the rest of the walls.
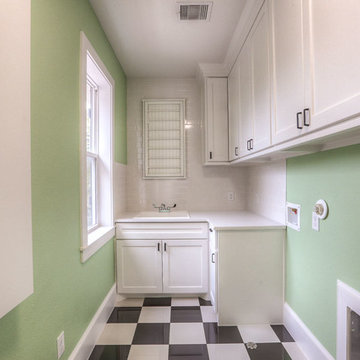
Inspiration for a medium sized classic l-shaped separated utility room in Orange County with a built-in sink, shaker cabinets, white cabinets, composite countertops, green walls and lino flooring.
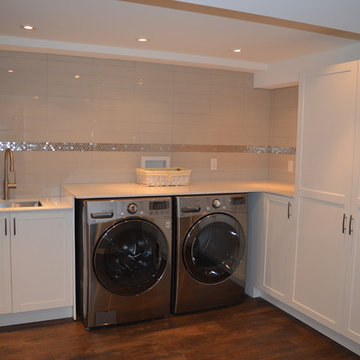
White shaker custom cabinets were installed for storage and winter coats in the new basement laundry room.
A stacked subway tile was installed as a backsplash with a stainless mosaic accent strip.
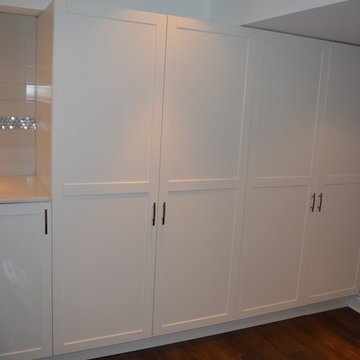
White shaker custom cabinets were installed for storage and winter coats in the new basement laundry room.
Inspiration for a medium sized contemporary l-shaped separated utility room in Montreal with a submerged sink, shaker cabinets, white cabinets, quartz worktops, grey walls, lino flooring and a side by side washer and dryer.
Inspiration for a medium sized contemporary l-shaped separated utility room in Montreal with a submerged sink, shaker cabinets, white cabinets, quartz worktops, grey walls, lino flooring and a side by side washer and dryer.
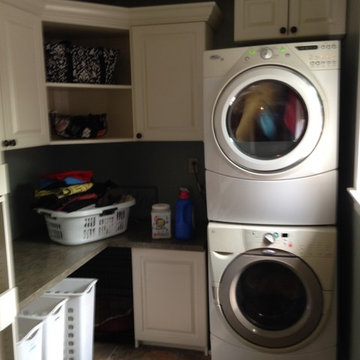
The area under the counter top was left open to accommodate standing laundry baskets and a dog cage, hidden in the corner. The open corner cabinet leaves room to show off fun baskets and totes.
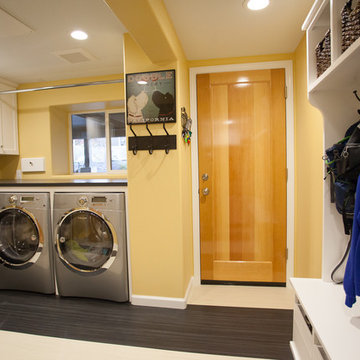
The door goes directly into the garage so the family can shed muddy shoes and coats as they enter the house.
Debbie Schwab Photography
This is an example of a large traditional l-shaped utility room in Seattle with shaker cabinets, white cabinets, laminate countertops, yellow walls, lino flooring and a side by side washer and dryer.
This is an example of a large traditional l-shaped utility room in Seattle with shaker cabinets, white cabinets, laminate countertops, yellow walls, lino flooring and a side by side washer and dryer.
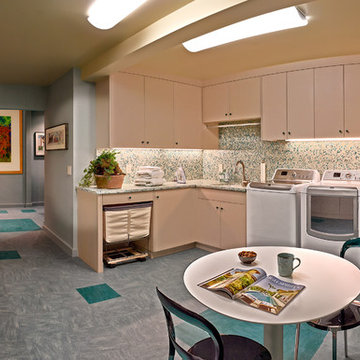
True Linoleum floor laid out in an interesting pattern using two colors. Laminate cabinetry. Vinyl wall covering. Dean Fueroghne Photography
Inspiration for a large contemporary l-shaped utility room in San Francisco with a submerged sink, flat-panel cabinets, beige cabinets, recycled glass countertops, lino flooring, a side by side washer and dryer and grey walls.
Inspiration for a large contemporary l-shaped utility room in San Francisco with a submerged sink, flat-panel cabinets, beige cabinets, recycled glass countertops, lino flooring, a side by side washer and dryer and grey walls.
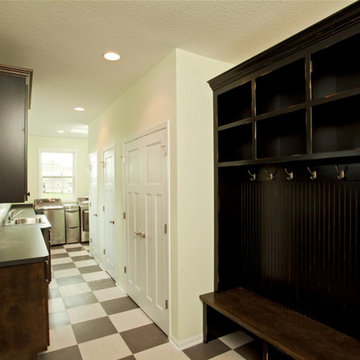
Homes by Tradition, LLC (Builder)
Inspiration for a medium sized l-shaped utility room in Minneapolis with a built-in sink, recessed-panel cabinets, laminate countertops, lino flooring, a side by side washer and dryer, dark wood cabinets and beige walls.
Inspiration for a medium sized l-shaped utility room in Minneapolis with a built-in sink, recessed-panel cabinets, laminate countertops, lino flooring, a side by side washer and dryer, dark wood cabinets and beige walls.
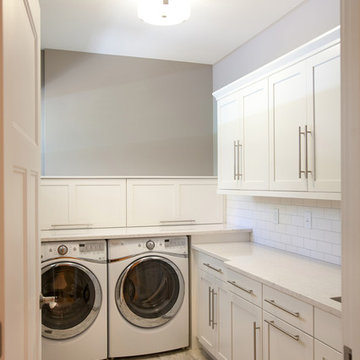
This gorgeous laundry room is beautiful and practical. There are shut-off valves for the washer located in the cabinetry just above the washing machine. The lift-up doors make it easy to access the water lines as needed. There is a pull out ironing board in the base cabinetry and a silgranite sink (not pictured). We used vinyl tile squares with grout for the flooring. This space is absolutely gorgeous in person. Photo by Bealer Photographic Arts.
L-shaped Utility Room with Lino Flooring Ideas and Designs
1