L-shaped Wet Bar Ideas and Designs
Sort by:Popular Today
1 - 20 of 1,531 photos

Inspiration for a large traditional l-shaped wet bar in Chicago with a submerged sink, black cabinets, quartz worktops, multi-coloured splashback, black worktops and shaker cabinets.

This is an example of a traditional l-shaped wet bar in Austin with a submerged sink, recessed-panel cabinets, dark wood cabinets, granite worktops, brown splashback, ceramic splashback, light hardwood flooring and brown worktops.
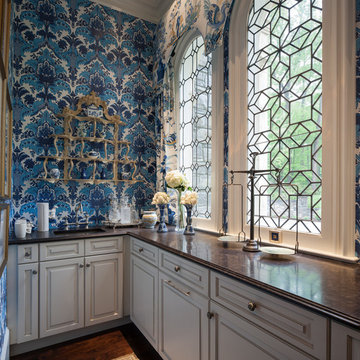
James Lockhart photography
Design ideas for a medium sized classic l-shaped wet bar in Atlanta with raised-panel cabinets, white cabinets, marble worktops, a submerged sink and dark hardwood flooring.
Design ideas for a medium sized classic l-shaped wet bar in Atlanta with raised-panel cabinets, white cabinets, marble worktops, a submerged sink and dark hardwood flooring.

This 4,500 sq ft basement in Long Island is high on luxe, style, and fun. It has a full gym, golf simulator, arcade room, home theater, bar, full bath, storage, and an entry mud area. The palette is tight with a wood tile pattern to define areas and keep the space integrated. We used an open floor plan but still kept each space defined. The golf simulator ceiling is deep blue to simulate the night sky. It works with the room/doors that are integrated into the paneling — on shiplap and blue. We also added lights on the shuffleboard and integrated inset gym mirrors into the shiplap. We integrated ductwork and HVAC into the columns and ceiling, a brass foot rail at the bar, and pop-up chargers and a USB in the theater and the bar. The center arm of the theater seats can be raised for cuddling. LED lights have been added to the stone at the threshold of the arcade, and the games in the arcade are turned on with a light switch.
---
Project designed by Long Island interior design studio Annette Jaffe Interiors. They serve Long Island including the Hamptons, as well as NYC, the tri-state area, and Boca Raton, FL.
For more about Annette Jaffe Interiors, click here:
https://annettejaffeinteriors.com/
To learn more about this project, click here:
https://annettejaffeinteriors.com/basement-entertainment-renovation-long-island/

A close friend of one of our owners asked for some help, inspiration, and advice in developing an area in the mezzanine level of their commercial office/shop so that they could entertain friends, family, and guests. They wanted a bar area, a poker area, and seating area in a large open lounge space. So although this was not a full-fledged Four Elements project, it involved a Four Elements owner's design ideas and handiwork, a few Four Elements sub-trades, and a lot of personal time to help bring it to fruition. You will recognize similar design themes as used in the Four Elements office like barn-board features, live edge wood counter-tops, and specialty LED lighting seen in many of our projects. And check out the custom poker table and beautiful rope/beam light fixture constructed by our very own Peter Russell. What a beautiful and cozy space!

This is an example of a medium sized modern l-shaped wet bar in Miami with a submerged sink, flat-panel cabinets, marble worktops, white splashback, marble splashback, dark hardwood flooring, brown floors, white worktops and dark wood cabinets.

tom grimes
Inspiration for a classic l-shaped wet bar in Philadelphia with a submerged sink, recessed-panel cabinets, white cabinets, wood worktops, white splashback, stone tiled splashback, brick flooring, red floors and brown worktops.
Inspiration for a classic l-shaped wet bar in Philadelphia with a submerged sink, recessed-panel cabinets, white cabinets, wood worktops, white splashback, stone tiled splashback, brick flooring, red floors and brown worktops.
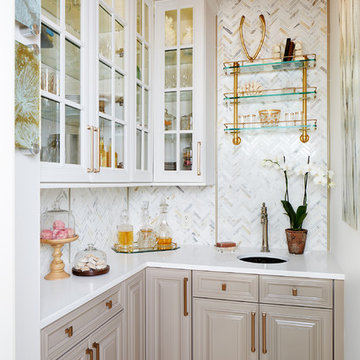
Design Team: Allie Mann, Alexandria Hubbard, Hope Hassell, Elena Eskandari
Photography by: Stacy Zarin Goldberg
This is an example of a small classic l-shaped wet bar in DC Metro with grey splashback, a submerged sink, raised-panel cabinets, beige cabinets and white worktops.
This is an example of a small classic l-shaped wet bar in DC Metro with grey splashback, a submerged sink, raised-panel cabinets, beige cabinets and white worktops.

Custom Cabinets for a Butlers pantry. Non-Beaded Knife Edge Doors with Glass Recessed Panel. Exposed Hinges and a polished knobs. Small drawers flanking bar sink. Painted in a High Gloss Benjamin Moore Hale Navy Finish. Microwave drawer in adjacent cabinet. Large Room crown and molding on bottom of cabinets. LED undercabinet Lighting brings a brightness to the area.
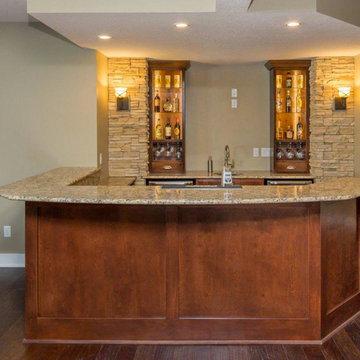
Photo of a medium sized classic l-shaped wet bar in Other with a submerged sink, shaker cabinets, medium wood cabinets, granite worktops, beige splashback, stone tiled splashback and dark hardwood flooring.

Design ideas for a large classic l-shaped wet bar in Portland with a built-in sink, shaker cabinets, grey cabinets, wood worktops, metal splashback, medium hardwood flooring, brown floors and brown worktops.

Photo of a medium sized classic l-shaped wet bar in Boston with a submerged sink, grey cabinets, composite countertops, grey splashback, stone tiled splashback, medium hardwood flooring, brown floors and white worktops.

Lower level wet bar with dark gray cabinets, open shelving and full height white tile backsplash.
Large contemporary l-shaped wet bar in Minneapolis with a submerged sink, flat-panel cabinets, grey cabinets, engineered stone countertops, white splashback, ceramic splashback, light hardwood flooring, beige floors and white worktops.
Large contemporary l-shaped wet bar in Minneapolis with a submerged sink, flat-panel cabinets, grey cabinets, engineered stone countertops, white splashback, ceramic splashback, light hardwood flooring, beige floors and white worktops.
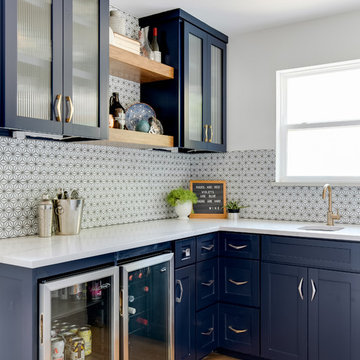
Design ideas for a classic l-shaped wet bar in Dallas with a submerged sink, shaker cabinets, blue cabinets, multi-coloured splashback and white worktops.

Photo of a rustic l-shaped wet bar in Other with a submerged sink, brown floors, black worktops, light wood cabinets and medium hardwood flooring.

Designed by Victoria Highfill, Photography by Melissa M Mills
Design ideas for a medium sized urban l-shaped wet bar in Nashville with a submerged sink, shaker cabinets, grey cabinets, wood worktops, medium hardwood flooring, brown floors and brown worktops.
Design ideas for a medium sized urban l-shaped wet bar in Nashville with a submerged sink, shaker cabinets, grey cabinets, wood worktops, medium hardwood flooring, brown floors and brown worktops.

Medium sized classic l-shaped wet bar in Houston with a submerged sink, shaker cabinets, white cabinets, marble worktops, red splashback, brick splashback, light hardwood flooring and brown floors.

Approx. 1800 square foot basement where client wanted to break away from their more formal main level. Requirements included a TV area, bar, game room, guest bedroom and bath. Having previously remolded the main level of this home; Home Expressions Interiors was contracted to design and build a space that is kid friendly and equally comfortable for adult entertaining. Mercury glass pendant fixtures coupled with rustic beams and gray stained wood planks are the highlights of the bar area. Heavily grouted brick walls add character and warmth to the back bar and media area. Gray walls with lighter hued ceilings along with simple craftsman inspired columns painted crisp white maintain a fresh and airy feel. Wood look porcelain tile helps complete a space that is durable and ready for family fun.
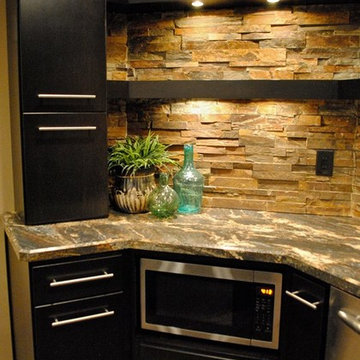
This is an example of a contemporary l-shaped wet bar in Other with flat-panel cabinets, black cabinets, granite worktops, beige splashback, stone tiled splashback and medium hardwood flooring.

Lincoln Barbour
Medium sized midcentury l-shaped wet bar in Portland with flat-panel cabinets, beige floors, light wood cabinets, a submerged sink, concrete flooring and white worktops.
Medium sized midcentury l-shaped wet bar in Portland with flat-panel cabinets, beige floors, light wood cabinets, a submerged sink, concrete flooring and white worktops.
L-shaped Wet Bar Ideas and Designs
1