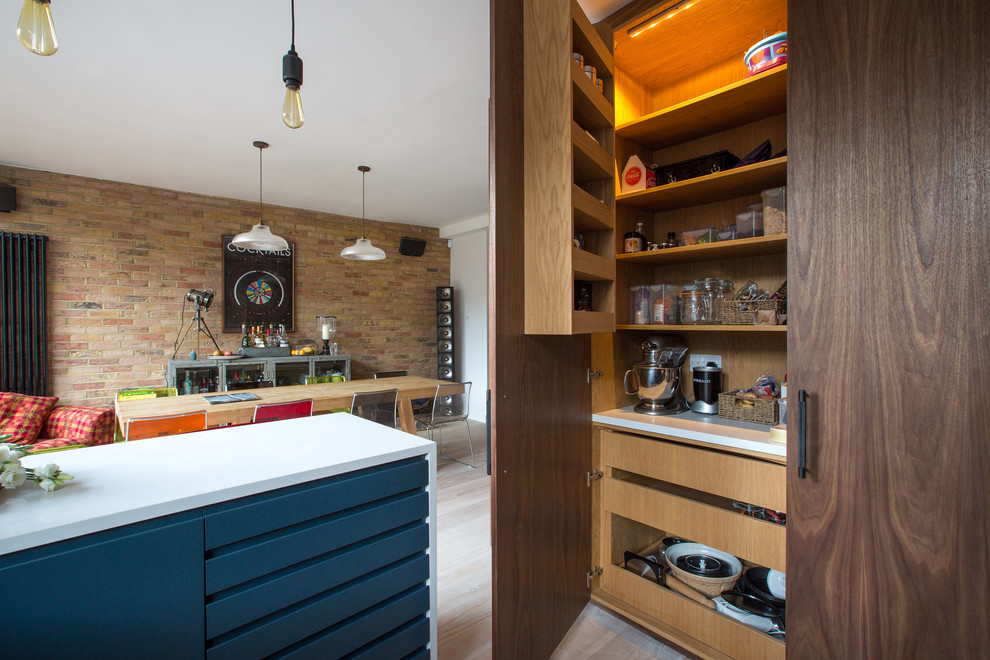
Lady Somerset 2 London NW5
Eclectic Kitchen, London
A "Home" should be the physical 'representation' of an individual's or several individuals' personalities. That is exactly what we achieved with this project. After presenting us with an amazing collection of mood boards with everything they aspirated to, we took onboard the core of what was being asked and ran with it.
We ended up gutting out the whole flat and re-designing a new layout that allowed for daylight, intimacy, colour, texture, glamour, luxury and so much attention to detail. All the joinery is bespoke.
Photography by Alex Maguire photography
Other Photos in Lady Somerset 2, London NW5
What Houzz users are commenting on
frithajenn added this to France8 March 2022
Nice cupboard but wouldn’t have sink inside

The kitchen cabinetry was made bespoke and finished in a strong blue shade. The space is completed with a quartz...