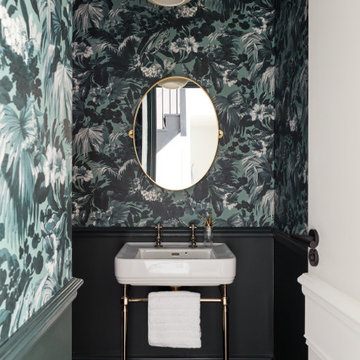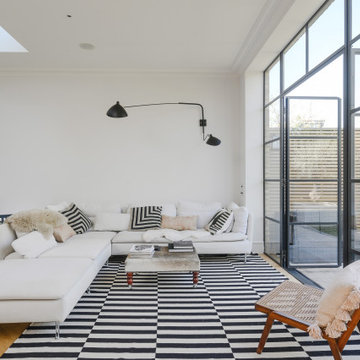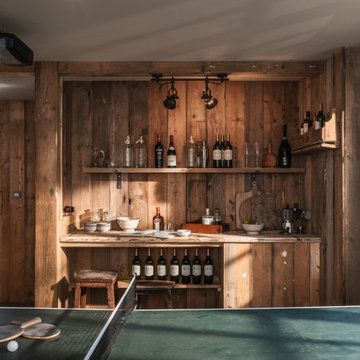2,392,993 Large and Small Home Design Ideas, Pictures and Inspiration

Open plan living space with bath
This is an example of a large scandinavian open plan living room in Sussex with white walls, brown floors, wallpapered walls and a chimney breast.
This is an example of a large scandinavian open plan living room in Sussex with white walls, brown floors, wallpapered walls and a chimney breast.
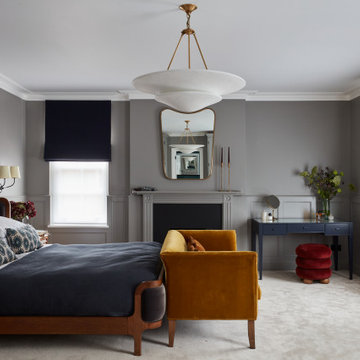
We added carpet, panelling & contemporary lighting to this master bedroom. The bold colours and use of velvet make it feel elegant and grown up
Large classic master bedroom in London with grey walls, carpet, a standard fireplace, a wooden fireplace surround, beige floors, panelled walls and feature lighting.
Large classic master bedroom in London with grey walls, carpet, a standard fireplace, a wooden fireplace surround, beige floors, panelled walls and feature lighting.
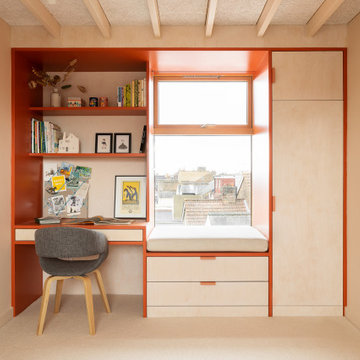
Large attic bedroom with bespoke joinery. Wall colour is 'Light Beauvais' and joinery colour is 'Heat' by Little Greene with white oiled birch plwyood fronts.

Design ideas for a large traditional l-shaped open plan kitchen in London with a belfast sink, shaker cabinets, blue cabinets, quartz worktops, white splashback, window splashback, integrated appliances, ceramic flooring, an island, brown floors and white worktops.
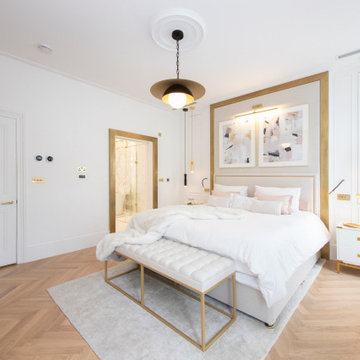
This is an example of a large traditional master and grey and white bedroom in London with white walls, medium hardwood flooring, no fireplace, brown floors and feature lighting.

Small contemporary grey and cream ensuite bathroom in London with flat-panel cabinets, beige cabinets, a built-in bath, a wall mounted toilet, brown tiles, stone tiles, multi-coloured walls, ceramic flooring, a vessel sink, brown floors, a feature wall, a single sink, a floating vanity unit and a drop ceiling.

Rear Extension and decking design with out door seating and planting design. With a view in to the kitchen and dinning area.
This is an example of a large contemporary back ground level wood railing terrace in London with no cover.
This is an example of a large contemporary back ground level wood railing terrace in London with no cover.
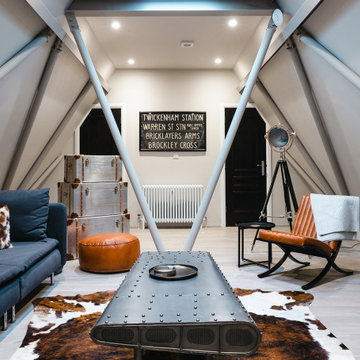
Full redesign and project management of the swimming pool, snug, cloakroom and den in this contemporary family home.
This is an example of a large industrial enclosed living room in Surrey with grey walls, light hardwood flooring and a freestanding tv.
This is an example of a large industrial enclosed living room in Surrey with grey walls, light hardwood flooring and a freestanding tv.

This is an example of a large contemporary l-shaped kitchen/diner in Other with a submerged sink, flat-panel cabinets, white cabinets, blue splashback, porcelain splashback, stainless steel appliances, vinyl flooring, an island and white worktops.

Large classic l-shaped kitchen/diner in Cornwall with a belfast sink, recessed-panel cabinets, grey cabinets, white splashback, ceramic splashback, coloured appliances, porcelain flooring, an island, orange floors and exposed beams.
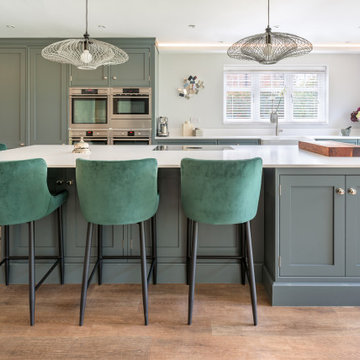
Our client wanted to create a social family kitchen space with quality construction to last them a lifetime. A sociable island was a must for them, and a place to entertain guests comfortably was a core requirement. The client had a clear vision of what they wanted to achieve & incorporating some existing appliances was important to them. Tim worked closely to ensure that the final design was how they envisioned. Tim designed the space to be as open & social as possible & incorporated Davonport Tillingham units with walnut internals. The exterior units are a sprayed & brushed finish in Farrow & Ball Downpipe.
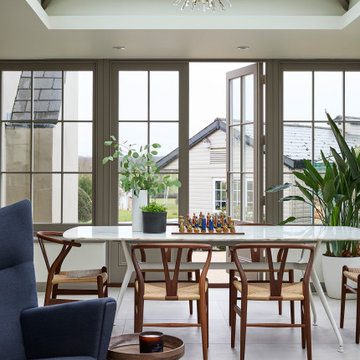
Kitchen Architecture - bulthaup b3 furniture in random walnut veneer, sand-beige aluminium and clay laminate with a solid Walnut bar. The Kitchen Architecture designed and supplied layout incorporates soft seating from Carl Hansen And Fritz Hansen, as well a dining table from Rimadesio.

Small eclectic shower room bathroom in London with flat-panel cabinets, white cabinets, a corner shower, a wall mounted toilet, black and white tiles, porcelain tiles, porcelain flooring, an integrated sink, a sliding door, white worktops, a feature wall, a single sink and a freestanding vanity unit.
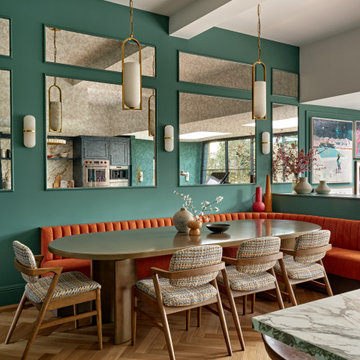
This young and vibrant family wanted an open plan space where they could cook, see their children play and interact whilst they were in the kitchen, a social space to cook for friends / family and be part of the conversation at the same time. We designed the perfect over sized banquette seating to maximise the number of guests in addition to conventional dining chairs, the perfect balance in every way. Adding mirrors helped soften the open plan feel allowing softness and movement throughout the day and evening.

Contemporary Apartment Renovation in Westminster, London - Matt Finish Kitchen Silestone Worktops
This is an example of a small contemporary single-wall open plan kitchen in London with an integrated sink, flat-panel cabinets, white cabinets, composite countertops, white splashback, engineered quartz splashback, stainless steel appliances, medium hardwood flooring, no island, yellow floors, white worktops and a wallpapered ceiling.
This is an example of a small contemporary single-wall open plan kitchen in London with an integrated sink, flat-panel cabinets, white cabinets, composite countertops, white splashback, engineered quartz splashback, stainless steel appliances, medium hardwood flooring, no island, yellow floors, white worktops and a wallpapered ceiling.

Formal sitting room for entertainment. Home owners chose an accent blue furniture and gold details. Bespoke integrated floating shelves with tile backdrop was a requirement to expose many souvenirs from World wide travel.

Modern handle-less kitchen with a Dekton worktop. Led Lighting used through out to create a more modern look.
Design ideas for a large contemporary single-wall kitchen/diner in Kent with an integrated sink, flat-panel cabinets, white cabinets, white splashback, glass sheet splashback, black appliances, porcelain flooring, an island, grey floors and grey worktops.
Design ideas for a large contemporary single-wall kitchen/diner in Kent with an integrated sink, flat-panel cabinets, white cabinets, white splashback, glass sheet splashback, black appliances, porcelain flooring, an island, grey floors and grey worktops.
2,392,993 Large and Small Home Design Ideas, Pictures and Inspiration
4




















