Large and White House Exterior Ideas and Designs
Refine by:
Budget
Sort by:Popular Today
1 - 20 of 28,443 photos
Item 1 of 3

Modern new build overlooking the River Thames with oversized sliding glass facade for seamless indoor-outdoor living.
Photo of a large and white modern bungalow render detached house in Oxfordshire with a flat roof.
Photo of a large and white modern bungalow render detached house in Oxfordshire with a flat roof.

Kerry Kirk Photography
This is an example of a large and white traditional two floor render detached house in Houston with a pitched roof and a shingle roof.
This is an example of a large and white traditional two floor render detached house in Houston with a pitched roof and a shingle roof.

The exterior face lift included Hardie board siding and MiraTEC trim, decorative metal railing on the porch, landscaping and a custom mailbox. The concrete paver driveway completes this beautiful project.

Parade of Homes Gold Winner
This 7,500 modern farmhouse style home was designed for a busy family with young children. The family lives over three floors including home theater, gym, playroom, and a hallway with individual desk for each child. From the farmhouse front, the house transitions to a contemporary oasis with large modern windows, a covered patio, and room for a pool.

Exterior farm house
Photography by Ryan Garvin
White and large beach style two floor house exterior in Orange County with wood cladding and a hip roof.
White and large beach style two floor house exterior in Orange County with wood cladding and a hip roof.

This is an example of a large and white rural two floor painted brick detached house in Charlotte with a pitched roof, a shingle roof, a black roof and board and batten cladding.

This custom home was built for empty nesting in mind. The first floor is all you need with wide open dining, kitchen and entertaining along with master suite just off the mudroom and laundry. Upstairs has plenty of room for guests and return home college students.
Photos- Rustic White Photography
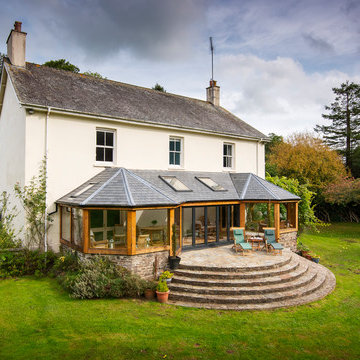
White and large classic two floor render detached house in Buckinghamshire with a pitched roof.

Our take on the Modern Farmhouse!
Large and white rural two floor detached house in Calgary with concrete fibreboard cladding and a pitched roof.
Large and white rural two floor detached house in Calgary with concrete fibreboard cladding and a pitched roof.
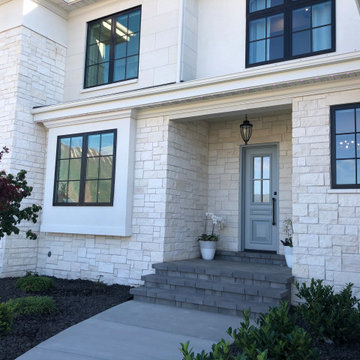
Inspiration for a large and white two floor detached house in Salt Lake City with stone cladding.

Design ideas for a large and white farmhouse two floor detached house in Houston with mixed cladding, a pitched roof and a shingle roof.

Design ideas for a large and white traditional two floor detached house in San Francisco with wood cladding, a pitched roof, a shingle roof, a grey roof and shingles.

Modern Farmhouse architecture is all about putting a contemporary twist on a warm, welcoming traditional style. This spacious two-story custom design is a fresh, modern take on a traditional-style home. Clean, simple lines repeat throughout the design with classic gabled roofs, vertical cladding, and contrasting windows. Rustic details like the wrap around porch and timber supports make this home fit in perfectly to its Rocky Mountain setting. While the black and white color scheme keeps things simple, a variety of materials bring visual depth for a cozy feel.

This is an example of a large and white beach style detached house in Grand Rapids with four floors, a pitched roof, a mixed material roof, a black roof and board and batten cladding.

These new homeowners fell in love with this home's location and size, but weren't thrilled about it's dated exterior. They approached us with the idea of turning this 1980's contemporary home into a Modern Farmhouse aesthetic, complete with white board and batten siding, a new front porch addition, a new roof deck addition, as well as enlarging the current garage. New windows throughout, new metal roofing, exposed rafter tails and new siding throughout completed the exterior renovation.

Design ideas for a large and white farmhouse two floor detached house in Other with mixed cladding, a pitched roof and a shingle roof.

Photo of a large and white country two floor detached house in Boise with wood cladding, a pitched roof and board and batten cladding.
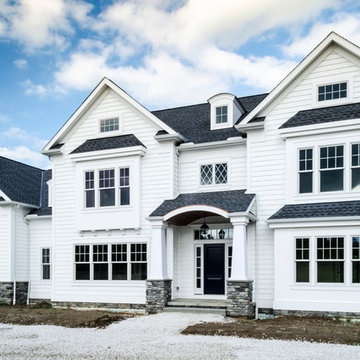
Traditional style white home with shake siding custom built in greater Cleveland. Front porch features tapered columns, a front entry with traditional side lights and transom. Windows are double-hung with rounded dormers.
Photo by David Berlekamp
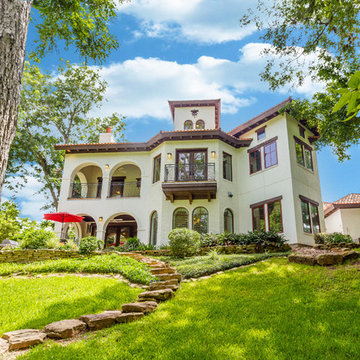
Purser Architectural Custom Home Design built by Tommy Cashiola Custom Homes
Inspiration for a large and white mediterranean detached house in Houston with three floors, mixed cladding, a pitched roof and a tiled roof.
Inspiration for a large and white mediterranean detached house in Houston with three floors, mixed cladding, a pitched roof and a tiled roof.
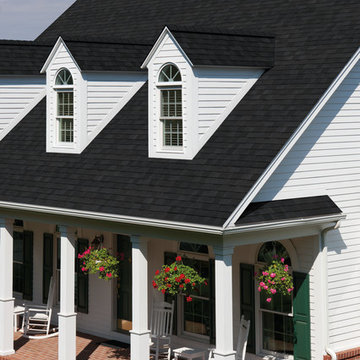
Photo of a large and white rural two floor detached house in Atlanta with concrete fibreboard cladding, a pitched roof and a shingle roof.
Large and White House Exterior Ideas and Designs
1