Large Back Veranda Ideas and Designs
Refine by:
Budget
Sort by:Popular Today
1 - 20 of 6,895 photos
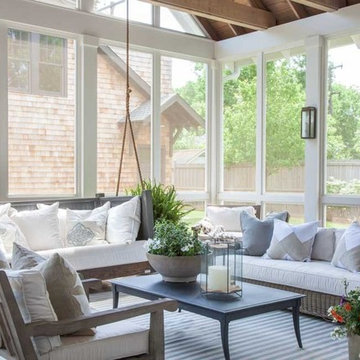
This is an example of a large classic back screened veranda in Nashville with decking and a roof extension.

Rob Karosis: Photographer
Design ideas for a large traditional back screened veranda in New York with natural stone paving and a roof extension.
Design ideas for a large traditional back screened veranda in New York with natural stone paving and a roof extension.
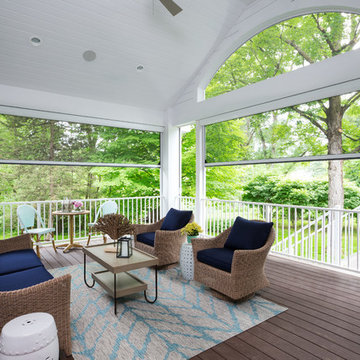
Vaulted ceiling over the covered screen porch which leads to the grill deck. - Photo by Landmark Photography
Photo of a large traditional back screened veranda in Minneapolis with decking and a roof extension.
Photo of a large traditional back screened veranda in Minneapolis with decking and a roof extension.
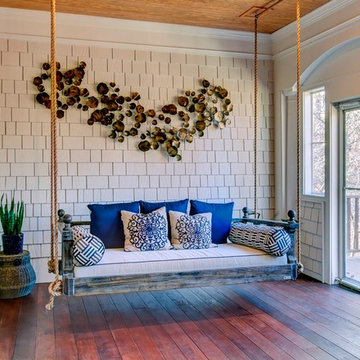
New View Photography
Design ideas for a large traditional back screened veranda in Raleigh with a roof extension and all types of cover.
Design ideas for a large traditional back screened veranda in Raleigh with a roof extension and all types of cover.

The glass doors leading from the Great Room to the screened porch can be folded to provide three large openings for the Southern breeze to travel through the home.
Photography: Garett + Carrie Buell of Studiobuell/ studiobuell.com

Photo of a large traditional back screened veranda in Atlanta with a roof extension.
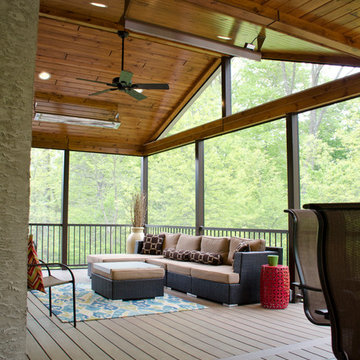
This Custom screened in porch showcases TimberTech Pecan decking along with a aluminum railing system. The porch is closed off with matching fascia in two different sizes. The porch itself showcases a pre finished pine ceiling with recessed lights and multiple heaters. The Keystone Team completed this project in the fall of 2015.
Photography by Keystone Custom Decks

The screen porch has a Fir beam ceiling, Ipe decking, and a flat screen TV mounted over a stone clad gas fireplace.
This is an example of a large traditional back screened wood railing veranda in DC Metro with decking and a roof extension.
This is an example of a large traditional back screened wood railing veranda in DC Metro with decking and a roof extension.

We designed a three season room with removable window/screens and a large sliding screen door. The Walnut matte rectified field tile floors are heated, We included an outdoor TV, ceiling fans and a linear fireplace insert with star Fyre glass. Outside, we created a seating area around a fire pit and fountain water feature, as well as a new patio for grilling.

When designing an outdoor space, we always ensure that we carry the indoor style outside so that one space flows into another. We chose swivel wicker chairs so that family and friends can converse or turn toward the lake to enjoy the view and the activity.

Screened-in porch addition
Design ideas for a large modern back screened wood railing veranda in Atlanta with decking and a roof extension.
Design ideas for a large modern back screened wood railing veranda in Atlanta with decking and a roof extension.

Design ideas for a large classic back screened veranda in DC Metro with decking and a roof extension.
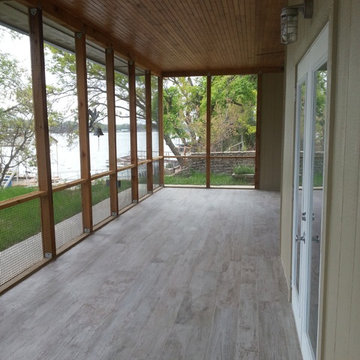
This is an example of a large contemporary back screened veranda in Dallas with a roof extension.
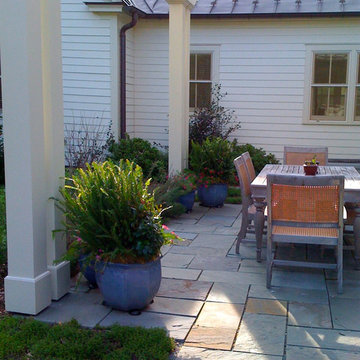
copyright 2015 Virginia Rockwell
Photo of a large traditional back veranda in Richmond with a vegetable patch, natural stone paving and a pergola.
Photo of a large traditional back veranda in Richmond with a vegetable patch, natural stone paving and a pergola.
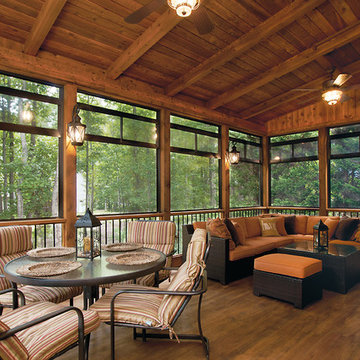
© 2014 Jan Stittleburg for Atlanta Decking & Fence.
Inspiration for a large traditional back screened veranda in Atlanta with decking and a roof extension.
Inspiration for a large traditional back screened veranda in Atlanta with decking and a roof extension.
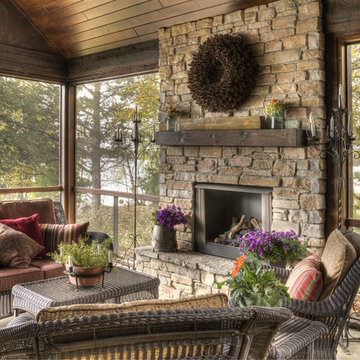
Inspiration for a large rustic back screened veranda in Minneapolis with a roof extension.
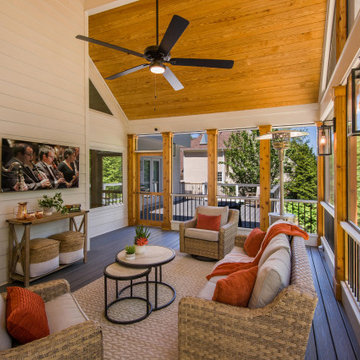
This expansive, 16' x 16' screened porch features a vaulted tongue and groove ceiling. Grey Fiberon composite decking matches the deck outside. The porch walls were constructed of pressure treated materials with 8" square, cedar column posts.
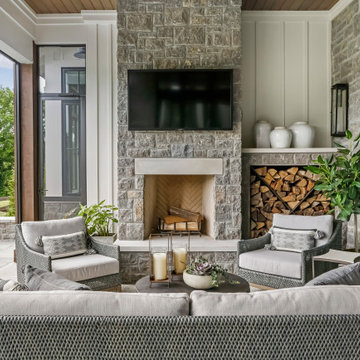
Photo of a large country back screened veranda in Nashville with natural stone paving and a roof extension.
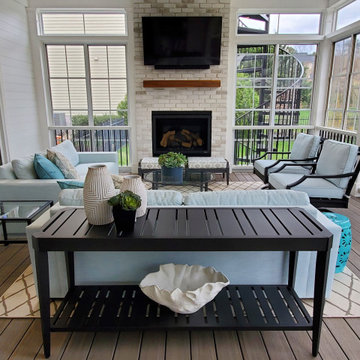
This 3-Season Room addition to my client's house is the perfect extension of their interior. A fresh and bright palette brings the outside in, giving this family of 4 a space they can relax in after a day at the pool, or gather with friends for a cocktail in front of the fireplace.
And no! Your eyes are not deceiving you, we did seaglass fabric on the upholstery for a fun pop of color! The warm gray floors, white walls, and white washed fireplace is a great neutral base to design around, but desperately calls for a little color.
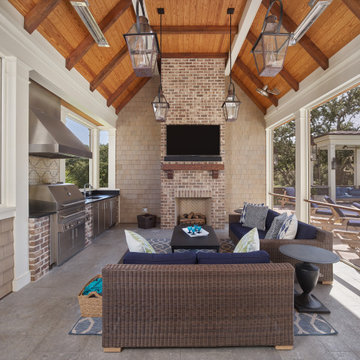
Photo of a large traditional back veranda in Charleston with a fireplace and a roof extension.
Large Back Veranda Ideas and Designs
1