Large Basement with Beige Floors Ideas and Designs
Refine by:
Budget
Sort by:Popular Today
1 - 20 of 2,434 photos
Item 1 of 3

©Finished Basement Company
Design ideas for a large rustic look-out basement in Chicago with grey walls, medium hardwood flooring, a standard fireplace, a stone fireplace surround and beige floors.
Design ideas for a large rustic look-out basement in Chicago with grey walls, medium hardwood flooring, a standard fireplace, a stone fireplace surround and beige floors.

Large classic walk-out basement in Atlanta with a home bar, black walls, light hardwood flooring, beige floors and a drop ceiling.

The expansive basement entertainment area features a tv room, a kitchenette and a custom bar for entertaining. The custom entertainment center and bar areas feature bright blue cabinets with white oak accents. Lucite and gold cabinet hardware adds a modern touch. The sitting area features a comfortable sectional sofa and geometric accent pillows that mimic the design of the kitchenette backsplash tile. The kitchenette features a beverage fridge, a sink, a dishwasher and an undercounter microwave drawer. The large island is a favorite hangout spot for the clients' teenage children and family friends. The convenient kitchenette is located on the basement level to prevent frequent trips upstairs to the main kitchen. The custom bar features lots of storage for bar ware, glass display cabinets and white oak display shelves. Locking liquor cabinets keep the alcohol out of reach for the younger generation.

Design ideas for a large contemporary basement in Chicago with white walls, light hardwood flooring, no fireplace, beige floors and feature lighting.

This full basement renovation included adding a mudroom area, media room, a bedroom, a full bathroom, a game room, a kitchen, a gym and a beautiful custom wine cellar. Our clients are a family that is growing, and with a new baby, they wanted a comfortable place for family to stay when they visited, as well as space to spend time themselves. They also wanted an area that was easy to access from the pool for entertaining, grabbing snacks and using a new full pool bath.We never treat a basement as a second-class area of the house. Wood beams, customized details, moldings, built-ins, beadboard and wainscoting give the lower level main-floor style. There’s just as much custom millwork as you’d see in the formal spaces upstairs. We’re especially proud of the wine cellar, the media built-ins, the customized details on the island, the custom cubbies in the mudroom and the relaxing flow throughout the entire space.

Photo of a large contemporary walk-out basement in Omaha with white walls, light hardwood flooring, no fireplace and beige floors.

This contemporary rustic basement remodel transformed an unused part of the home into completely cozy, yet stylish, living, play, and work space for a young family. Starting with an elegant spiral staircase leading down to a multi-functional garden level basement. The living room set up serves as a gathering space for the family separate from the main level to allow for uninhibited entertainment and privacy. The floating shelves and gorgeous shiplap accent wall makes this room feel much more elegant than just a TV room. With plenty of storage for the entire family, adjacent from the TV room is an additional reading nook, including built-in custom shelving for optimal storage with contemporary design.
Photo by Mark Quentin / StudioQphoto.com
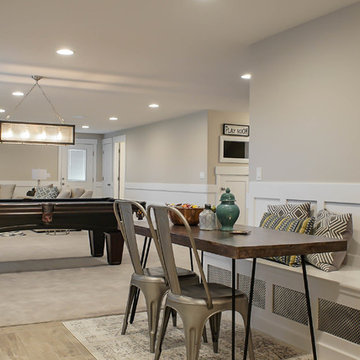
Large contemporary walk-out basement in Salt Lake City with beige walls, carpet, no fireplace and beige floors.
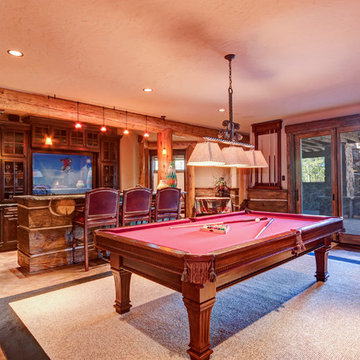
This is an example of a large rustic walk-out basement in Denver with beige walls and beige floors.
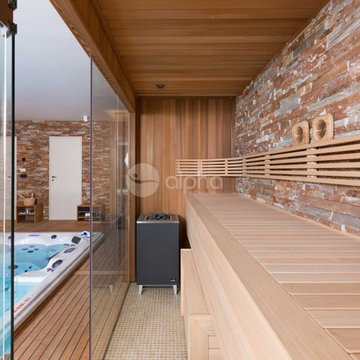
Alpha Wellness Sensations is a global leader in sauna manufacturing, indoor and outdoor design for traditional saunas, infrared cabins, steam baths, salt caves and tanning beds. Our company runs its own research offices and production plant in order to provide a wide range of innovative and individually designed wellness solutions.
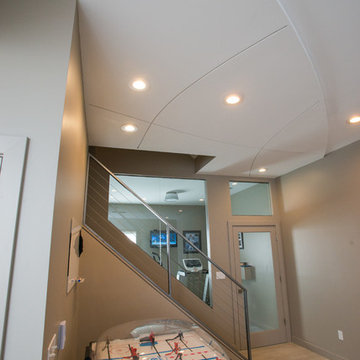
Gary Yon
This is an example of a large modern basement in Other with beige walls and beige floors.
This is an example of a large modern basement in Other with beige walls and beige floors.
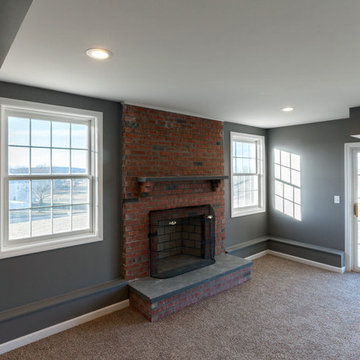
This is an example of a large classic walk-out basement in San Diego with grey walls, carpet, a standard fireplace, a brick fireplace surround and beige floors.

Inspiration for a large traditional look-out basement in Minneapolis with grey walls, carpet, beige floors, a stone fireplace surround and a game room.
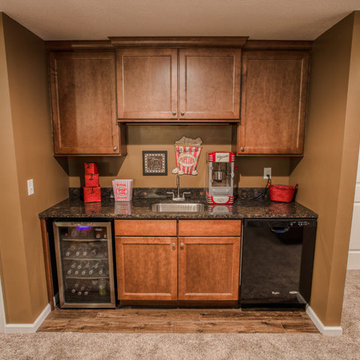
These homeowners needed additional space for their growing family. They like to entertain and wanted to reclaim their basement. Riverside Construction remodeled their unfinished basement to include an arts and crafts studio, a kitchenette for drinks and popcorn and a new half bath. Special features included LED lights behind the crown moulding in the tray ceiling as well as a movie projector and screen with a custom audio system.
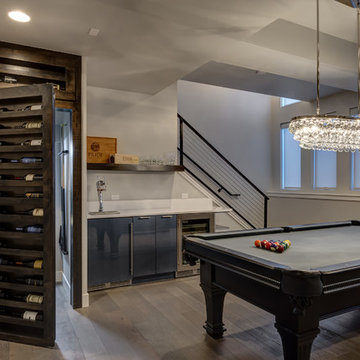
©Finished Basement Company
This is an example of a large traditional look-out basement in Denver with grey walls, medium hardwood flooring, no fireplace and beige floors.
This is an example of a large traditional look-out basement in Denver with grey walls, medium hardwood flooring, no fireplace and beige floors.

This client wanted their Terrace Level to be comprised of the warm finishes and colors found in a true Tuscan home. Basement was completely unfinished so once we space planned for all necessary areas including pre-teen media area and game room, adult media area, home bar and wine cellar guest suite and bathroom; we started selecting materials that were authentic and yet low maintenance since the entire space opens to an outdoor living area with pool. The wood like porcelain tile used to create interest on floors was complimented by custom distressed beams on the ceilings. Real stucco walls and brick floors lit by a wrought iron lantern create a true wine cellar mood. A sloped fireplace designed with brick, stone and stucco was enhanced with the rustic wood beam mantle to resemble a fireplace seen in Italy while adding a perfect and unexpected rustic charm and coziness to the bar area. Finally decorative finishes were applied to columns for a layered and worn appearance. Tumbled stone backsplash behind the bar was hand painted for another one of a kind focal point. Some other important features are the double sided iron railed staircase designed to make the space feel more unified and open and the barrel ceiling in the wine cellar. Carefully selected furniture and accessories complete the look.
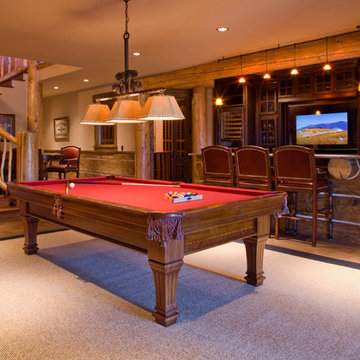
Design ideas for a large rustic walk-out basement in Denver with beige walls and beige floors.
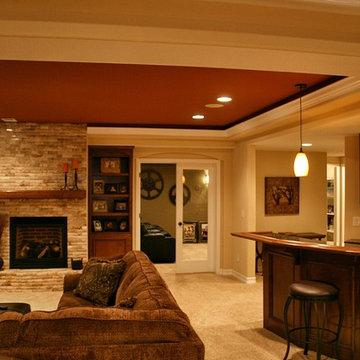
Andrew James Hathaway (Brothers Construction)
Design ideas for a large classic look-out basement in Denver with beige walls, carpet, a standard fireplace, a stone fireplace surround and beige floors.
Design ideas for a large classic look-out basement in Denver with beige walls, carpet, a standard fireplace, a stone fireplace surround and beige floors.

Photo of a large contemporary walk-out basement in Omaha with white walls, light hardwood flooring, no fireplace, beige floors and a feature wall.
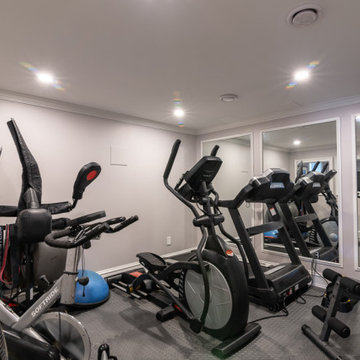
Inspiration for a large classic walk-out basement in Chicago with grey walls, medium hardwood flooring, no fireplace and beige floors.
Large Basement with Beige Floors Ideas and Designs
1