Large Bathroom Ideas and Designs
Refine by:
Budget
Sort by:Popular Today
1 - 20 of 1,482 photos
Item 1 of 3

Luxury bathroom design.
Large contemporary ensuite bathroom in Minneapolis with flat-panel cabinets, brown cabinets, grey walls, engineered stone worktops, white worktops, double sinks and a floating vanity unit.
Large contemporary ensuite bathroom in Minneapolis with flat-panel cabinets, brown cabinets, grey walls, engineered stone worktops, white worktops, double sinks and a floating vanity unit.

Marble wall with brass bar inlay,
diffused light from sheer drapes,
Pendants replace sconces.
Photo of a large retro ensuite bathroom in Portland with dark wood cabinets, a freestanding bath, a built-in shower, a wall mounted toilet, white tiles, marble tiles, white walls, terrazzo flooring, a submerged sink, engineered stone worktops, white floors, a hinged door, white worktops, an enclosed toilet, double sinks, a floating vanity unit, a vaulted ceiling and flat-panel cabinets.
Photo of a large retro ensuite bathroom in Portland with dark wood cabinets, a freestanding bath, a built-in shower, a wall mounted toilet, white tiles, marble tiles, white walls, terrazzo flooring, a submerged sink, engineered stone worktops, white floors, a hinged door, white worktops, an enclosed toilet, double sinks, a floating vanity unit, a vaulted ceiling and flat-panel cabinets.

Inspiration for a large rustic sauna bathroom in Other with light hardwood flooring, beige floors, a wood ceiling, wood walls, grey tiles and pebble tiles.

Design ideas for a large farmhouse ensuite bathroom in Other with dark wood cabinets, a freestanding bath, white walls, medium hardwood flooring, a submerged sink, marble worktops, brown floors, white worktops and recessed-panel cabinets.

Large mediterranean ensuite bathroom in Orange County with medium wood cabinets, a walk-in shower, beige tiles, beige walls, a submerged sink, beige floors, an open shower, a freestanding bath, stone tiles and flat-panel cabinets.

This is a beautiful master bathroom and closet remodel. The free standing bathtub with chandelier is the focal point in the room. The shower is travertine subway tile with enough room for 2.

Master bathroom
Photo of a large traditional ensuite bathroom in New York with an integrated sink, recessed-panel cabinets, beige cabinets, granite worktops, a freestanding bath, beige tiles, ceramic tiles, beige walls and ceramic flooring.
Photo of a large traditional ensuite bathroom in New York with an integrated sink, recessed-panel cabinets, beige cabinets, granite worktops, a freestanding bath, beige tiles, ceramic tiles, beige walls and ceramic flooring.

View of sauna, shower, bath tub area.
Photo of a large modern ensuite bathroom in San Francisco with an alcove bath, a built-in shower, grey tiles, metro tiles, brown walls and ceramic flooring.
Photo of a large modern ensuite bathroom in San Francisco with an alcove bath, a built-in shower, grey tiles, metro tiles, brown walls and ceramic flooring.

“It doesn’t take much imagination to pretend you are taking a bath in a rainforest.”
- San Diego Home/Garden Lifestyles Magazine
August 2013
James Brady Photography
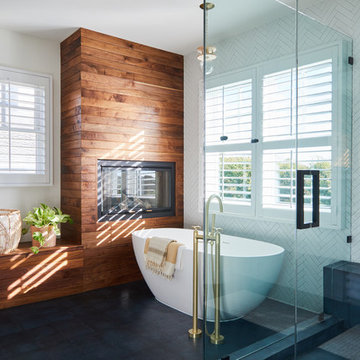
Designer- Mandy Cheng
Photo of a large nautical ensuite bathroom in Los Angeles with a freestanding bath, a corner shower, ceramic flooring, white tiles, white walls, black floors, a hinged door and a chimney breast.
Photo of a large nautical ensuite bathroom in Los Angeles with a freestanding bath, a corner shower, ceramic flooring, white tiles, white walls, black floors, a hinged door and a chimney breast.

Builder: John Kraemer & Sons | Architect: Murphy & Co . Design | Interiors: Twist Interior Design | Landscaping: TOPO | Photographer: Corey Gaffer
This is an example of a large mediterranean ensuite bathroom in Minneapolis with a freestanding bath, white walls, marble flooring, marble worktops, white floors, blue cabinets, grey tiles, marble tiles, a submerged sink and recessed-panel cabinets.
This is an example of a large mediterranean ensuite bathroom in Minneapolis with a freestanding bath, white walls, marble flooring, marble worktops, white floors, blue cabinets, grey tiles, marble tiles, a submerged sink and recessed-panel cabinets.
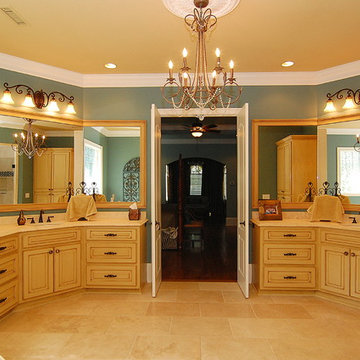
Photo of a large classic ensuite bathroom in Charleston with raised-panel cabinets, yellow cabinets, a built-in bath, a corner shower, beige tiles, blue walls, ceramic flooring, a submerged sink, granite worktops, beige floors and a hinged door.

The SW-131S is the smallest sized oval freestanding and symmetrical modern type bathtub in its series. It is designed to look unique and simple, yet stylish. All of our bathtubs are made of durable white stone resin composite and available in a matte or glossy finish. Its height from drain to overflow will give plenty of space for two individuals to enjoy a comfortable relaxing bathtub experience. This tub combines elegance, durability, and convenience with its high-quality construction and chic modern design. This sophisticated oval designed freestanding tub will surely be the center of attention and will add a contemporary feel to your new bathroom. The SW-131S is a single person bathtub and will be a great addition to a bathroom design that will transition in the future.
Item#: SW-131S
Product Size (inches): 63 L x 31.5 W x 21.7 H inches
Material: Solid Surface/Stone Resin
Color / Finish: Matte White (Glossy Optional)
Product Weight: 333 lbs
Water Capacity: 92 Gallons
Drain to Overflow: 13.4 Inches
FEATURES
This bathtub comes with: A complimentary pop-up drain (Does NOT include any additional piping). All of our bathtubs come equipped with an overflow. The overflow is built integral to the body of the bathtub and leads down to the drain assembly (provided for free). There is only one rough-in waste pipe necessary to drain both the overflow and drain assembly (no visible piping). Please ensure that all of the seals are tightened properly to prevent leaks before completing installation.
If you require an easier installation for our free standing bathtubs, look into purchasing the Bathtub Rough-In Drain Kit for Free Standing Bathtubs.
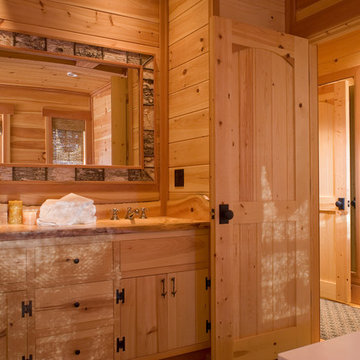
To optimize the views of the lake and maximize natural ventilation this 8,600 square-foot woodland oasis accomplishes just that and more. A selection of local materials of varying scales for the exterior and interior finishes, complements the surrounding environment and boast a welcoming setting for all to enjoy. A perfect combination of skirl siding and hand dipped shingles unites the exterior palette and allows for the interior finishes of aged pine paneling and douglas fir trim to define the space.
This residence, houses a main-level master suite, a guest suite, and two upper-level bedrooms. An open-concept scheme creates a kitchen, dining room, living room and screened porch perfect for large family gatherings at the lake. Whether you want to enjoy the beautiful lake views from the expansive deck or curled up next to the natural stone fireplace, this stunning lodge offers a wide variety of spatial experiences.
Photographer: Joseph St. Pierre
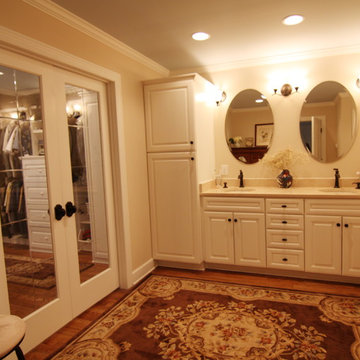
Straight shot into the main bath vanity area. The french doors lead to a spacious master closet with custom closet organization. Marble vanity tops and oil rubbed bronze fixtures.
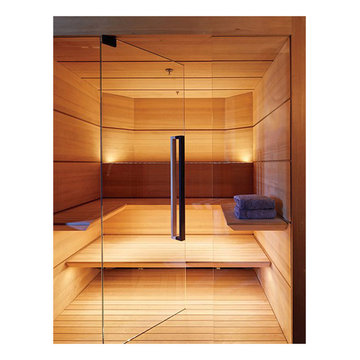
This unique, custom design was featured in the March 2015 Issue of Architectural Digest. This sauna includes floating benches. The back wall is designed to house the heater, hiding it from view, giving it a very modern aesthetic. The door and front walls are all glass. This sauna is very large.
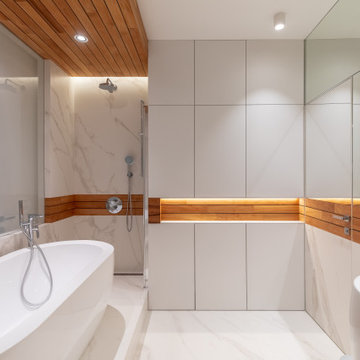
Ванная комната
This is an example of a large contemporary ensuite wet room bathroom in Moscow with a freestanding bath, white tiles, white walls, white floors and an open shower.
This is an example of a large contemporary ensuite wet room bathroom in Moscow with a freestanding bath, white tiles, white walls, white floors and an open shower.
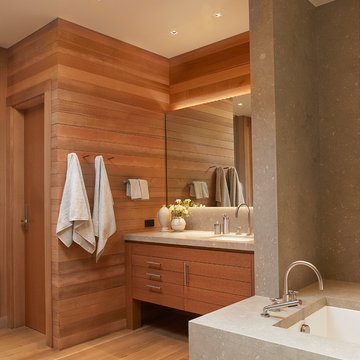
Photo of a large contemporary ensuite bathroom in San Francisco with a submerged sink, flat-panel cabinets, medium wood cabinets, granite worktops, a corner bath, a corner shower, beige tiles, stone tiles, beige walls and light hardwood flooring.
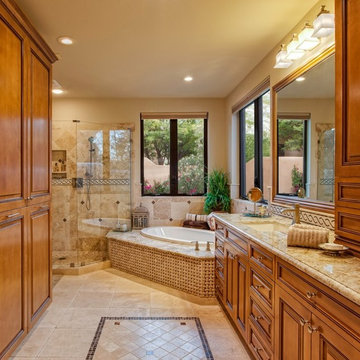
Inckx Photography
This is an example of a large classic ensuite bathroom in Phoenix with raised-panel cabinets, medium wood cabinets, a built-in bath, an alcove shower, beige walls, limestone flooring, a submerged sink and granite worktops.
This is an example of a large classic ensuite bathroom in Phoenix with raised-panel cabinets, medium wood cabinets, a built-in bath, an alcove shower, beige walls, limestone flooring, a submerged sink and granite worktops.

Introducing our new elongated vanity, designed to elevate your bathroom experience! With extra countertop space, you'll never have to worry about running out of room for your essentials. Plus, our innovative open storage solution means you can easily access and display your most-used items while adding a stylish touch to your bathroom decor.
Large Bathroom Ideas and Designs
1

 Shelves and shelving units, like ladder shelves, will give you extra space without taking up too much floor space. Also look for wire, wicker or fabric baskets, large and small, to store items under or next to the sink, or even on the wall.
Shelves and shelving units, like ladder shelves, will give you extra space without taking up too much floor space. Also look for wire, wicker or fabric baskets, large and small, to store items under or next to the sink, or even on the wall.  The sink, the mirror, shower and/or bath are the places where you might want the clearest and strongest light. You can use these if you want it to be bright and clear. Otherwise, you might want to look at some soft, ambient lighting in the form of chandeliers, short pendants or wall lamps. You could use accent lighting around your bath in the form to create a tranquil, spa feel, as well.
The sink, the mirror, shower and/or bath are the places where you might want the clearest and strongest light. You can use these if you want it to be bright and clear. Otherwise, you might want to look at some soft, ambient lighting in the form of chandeliers, short pendants or wall lamps. You could use accent lighting around your bath in the form to create a tranquil, spa feel, as well. 