Large Bathroom with a Dado Rail Ideas and Designs

Jonathan Mitchell
Design ideas for a large classic ensuite bathroom in San Francisco with flat-panel cabinets, white cabinets, black and white tiles, white tiles, a submerged sink, multi-coloured floors, black worktops, a freestanding bath, an alcove shower, a two-piece toilet, metro tiles, white walls, porcelain flooring, marble worktops, a hinged door and a dado rail.
Design ideas for a large classic ensuite bathroom in San Francisco with flat-panel cabinets, white cabinets, black and white tiles, white tiles, a submerged sink, multi-coloured floors, black worktops, a freestanding bath, an alcove shower, a two-piece toilet, metro tiles, white walls, porcelain flooring, marble worktops, a hinged door and a dado rail.

A fun and colorful bathroom with plenty of space. The blue stained vanity shows the variation in color as the wood grain pattern peeks through. Marble countertop with soft and subtle veining combined with textured glass sconces wrapped in metal is the right balance of soft and rustic.

Steven Dewall
Inspiration for a large mediterranean ensuite half tiled bathroom in Los Angeles with raised-panel cabinets, dark wood cabinets, a built-in bath, beige walls, a one-piece toilet, beige tiles, grey tiles, stone tiles, ceramic flooring, a submerged sink, solid surface worktops, beige floors and a dado rail.
Inspiration for a large mediterranean ensuite half tiled bathroom in Los Angeles with raised-panel cabinets, dark wood cabinets, a built-in bath, beige walls, a one-piece toilet, beige tiles, grey tiles, stone tiles, ceramic flooring, a submerged sink, solid surface worktops, beige floors and a dado rail.

Extension and refurbishment of a semi-detached house in Hern Hill.
Extensions are modern using modern materials whilst being respectful to the original house and surrounding fabric.
Views to the treetops beyond draw occupants from the entrance, through the house and down to the double height kitchen at garden level.
From the playroom window seat on the upper level, children (and adults) can climb onto a play-net suspended over the dining table.
The mezzanine library structure hangs from the roof apex with steel structure exposed, a place to relax or work with garden views and light. More on this - the built-in library joinery becomes part of the architecture as a storage wall and transforms into a gorgeous place to work looking out to the trees. There is also a sofa under large skylights to chill and read.
The kitchen and dining space has a Z-shaped double height space running through it with a full height pantry storage wall, large window seat and exposed brickwork running from inside to outside. The windows have slim frames and also stack fully for a fully indoor outdoor feel.
A holistic retrofit of the house provides a full thermal upgrade and passive stack ventilation throughout. The floor area of the house was doubled from 115m2 to 230m2 as part of the full house refurbishment and extension project.
A huge master bathroom is achieved with a freestanding bath, double sink, double shower and fantastic views without being overlooked.
The master bedroom has a walk-in wardrobe room with its own window.
The children's bathroom is fun with under the sea wallpaper as well as a separate shower and eaves bath tub under the skylight making great use of the eaves space.
The loft extension makes maximum use of the eaves to create two double bedrooms, an additional single eaves guest room / study and the eaves family bathroom.
5 bedrooms upstairs.
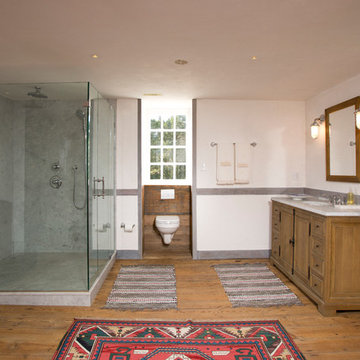
Complete restoration of historic plantation home in Middlesex Virginia.
Inspiration for a large farmhouse ensuite bathroom in DC Metro with a submerged sink, medium wood cabinets, a wall mounted toilet, a corner shower, white walls, medium hardwood flooring, marble worktops, a dado rail and recessed-panel cabinets.
Inspiration for a large farmhouse ensuite bathroom in DC Metro with a submerged sink, medium wood cabinets, a wall mounted toilet, a corner shower, white walls, medium hardwood flooring, marble worktops, a dado rail and recessed-panel cabinets.
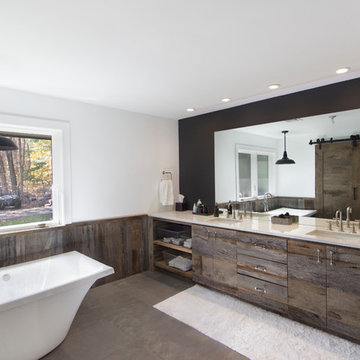
From exposed beans and reclaimed wood to clean, modern lines and state-of-the-art amenities, this home effortlessly combines contemporary design with a rustic aesthetic.
Architect: Shawn Buehler
BennetFrankMcCarthy Architects Inc.
Silver Spring, Maryland
www.bfmarch.com

This stunning, marble topped vanity unit from Porter Bathroom provides so much storage. Combined with a custom mirror cabinet which we designed and had made, there is a place for everything in this beautiful family bathroom.
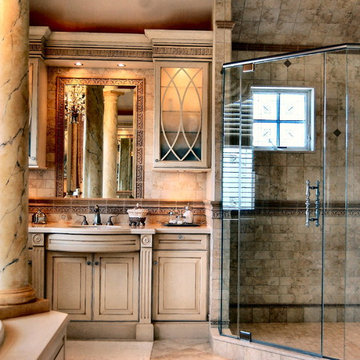
This Master bath features matching his and hers vanities on either side of a generous spa tub and faux finished columns. The walls and back-splashes 4 x 12 marble tiles in a running bond brick pattern with a carved acanthus leaf listello and matching chair rail molding. The frosted glass storage cabinets have elegant curved details and interior lighting. The mirror is built in and framed by tile. The generous corner shower is outfitted with Oil rubbed Bronze fittings to match the vanity faucets.
Bill Beitcher and Roberta Miller
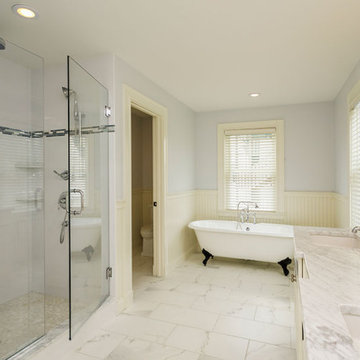
Inspiration for a large ensuite wet room bathroom in San Francisco with shaker cabinets, white cabinets, marble worktops, double sinks, a built in vanity unit, a claw-foot bath, a two-piece toilet, grey walls, porcelain flooring, a submerged sink, white floors, a hinged door and a dado rail.
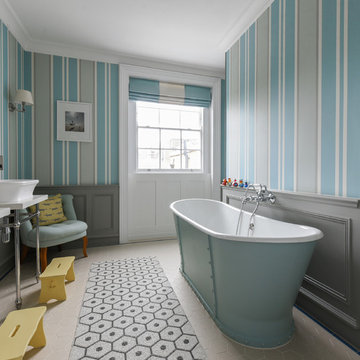
This is an example of a large classic family bathroom in London with a freestanding bath, a walk-in shower, a one-piece toilet, beige tiles, ceramic tiles, blue walls, ceramic flooring, a console sink, engineered stone worktops and a dado rail.
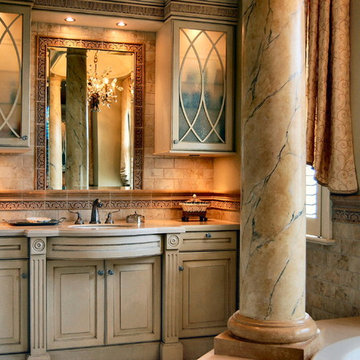
This Master bath features matching his and hers vanities on either side of a generous spa tub and faux finished columns. The walls and back-splashes 4 x 12 marble tiles in a running bond brick pattern with a carved acanthus leaf listello and matching chair rail molding. The frosted glass storage cabinets have elegant curved details and interior lighting. The mirror is built in and framed by tile.
Bill Beitcher and Roberta Miller
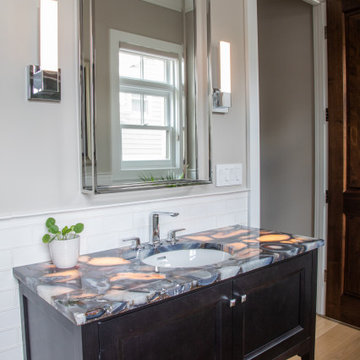
www.genevacabinet.com - Lake Geneva, WI - Guest bath with furniture style vanity and translucent stone countertop with under lighting.
Design ideas for a large classic bathroom in Milwaukee with freestanding cabinets, dark wood cabinets, a freestanding bath, an alcove shower, beige tiles, porcelain tiles, beige walls, medium hardwood flooring, a submerged sink, quartz worktops, beige floors, multi-coloured worktops, a dado rail, a single sink and a freestanding vanity unit.
Design ideas for a large classic bathroom in Milwaukee with freestanding cabinets, dark wood cabinets, a freestanding bath, an alcove shower, beige tiles, porcelain tiles, beige walls, medium hardwood flooring, a submerged sink, quartz worktops, beige floors, multi-coloured worktops, a dado rail, a single sink and a freestanding vanity unit.
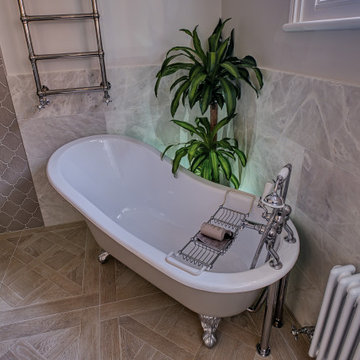
If you are trying to find a way to fit a separate shower and bath into your space, do consider the angle that the bath sits at. This also presents a brilliant opportunity for back lighting the bath which, with the lighting on a separate circuit, creates a wonderful feature after dark.
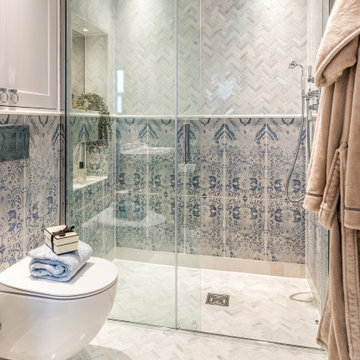
We designed this master ensuite for a busy couple incorporating a shower at one end of the room with a large free standing bath under the window the opposite end. Mediterranean meets traditional for a unique look with its gorgeous large format blue and grey tiles perfectly complimented by herringbone marble wall and floor tiles. This bright and light shower also incorporates an antique mirror in one of the niches. The chrome giving the room a clean and crisp finish to the project.
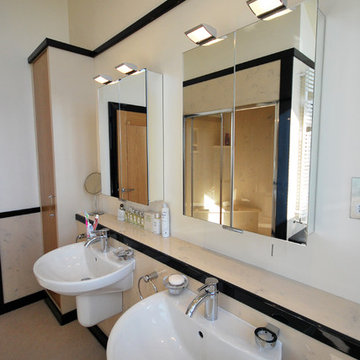
Master bathroom using stone resin marble panels throughout for a sleek finish. Finished with a contrast granite dado. Mirrored cabinets from Keuco with built in lights. Shelf creating by boxing out and cladding with panels.

Extension and refurbishment of a semi-detached house in Hern Hill.
Extensions are modern using modern materials whilst being respectful to the original house and surrounding fabric.
Views to the treetops beyond draw occupants from the entrance, through the house and down to the double height kitchen at garden level.
From the playroom window seat on the upper level, children (and adults) can climb onto a play-net suspended over the dining table.
The mezzanine library structure hangs from the roof apex with steel structure exposed, a place to relax or work with garden views and light. More on this - the built-in library joinery becomes part of the architecture as a storage wall and transforms into a gorgeous place to work looking out to the trees. There is also a sofa under large skylights to chill and read.
The kitchen and dining space has a Z-shaped double height space running through it with a full height pantry storage wall, large window seat and exposed brickwork running from inside to outside. The windows have slim frames and also stack fully for a fully indoor outdoor feel.
A holistic retrofit of the house provides a full thermal upgrade and passive stack ventilation throughout. The floor area of the house was doubled from 115m2 to 230m2 as part of the full house refurbishment and extension project.
A huge master bathroom is achieved with a freestanding bath, double sink, double shower and fantastic views without being overlooked.
The master bedroom has a walk-in wardrobe room with its own window.
The children's bathroom is fun with under the sea wallpaper as well as a separate shower and eaves bath tub under the skylight making great use of the eaves space.
The loft extension makes maximum use of the eaves to create two double bedrooms, an additional single eaves guest room / study and the eaves family bathroom.
5 bedrooms upstairs.
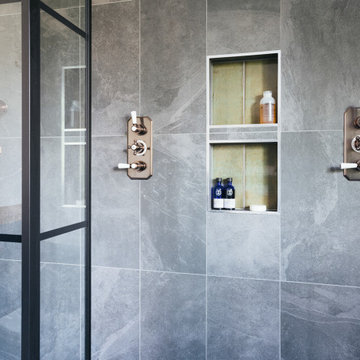
Extension and refurbishment of a semi-detached house in Hern Hill.
Extensions are modern using modern materials whilst being respectful to the original house and surrounding fabric.
Views to the treetops beyond draw occupants from the entrance, through the house and down to the double height kitchen at garden level.
From the playroom window seat on the upper level, children (and adults) can climb onto a play-net suspended over the dining table.
The mezzanine library structure hangs from the roof apex with steel structure exposed, a place to relax or work with garden views and light. More on this - the built-in library joinery becomes part of the architecture as a storage wall and transforms into a gorgeous place to work looking out to the trees. There is also a sofa under large skylights to chill and read.
The kitchen and dining space has a Z-shaped double height space running through it with a full height pantry storage wall, large window seat and exposed brickwork running from inside to outside. The windows have slim frames and also stack fully for a fully indoor outdoor feel.
A holistic retrofit of the house provides a full thermal upgrade and passive stack ventilation throughout. The floor area of the house was doubled from 115m2 to 230m2 as part of the full house refurbishment and extension project.
A huge master bathroom is achieved with a freestanding bath, double sink, double shower and fantastic views without being overlooked.
The master bedroom has a walk-in wardrobe room with its own window.
The children's bathroom is fun with under the sea wallpaper as well as a separate shower and eaves bath tub under the skylight making great use of the eaves space.
The loft extension makes maximum use of the eaves to create two double bedrooms, an additional single eaves guest room / study and the eaves family bathroom.
5 bedrooms upstairs.

Extension and refurbishment of a semi-detached house in Hern Hill.
Extensions are modern using modern materials whilst being respectful to the original house and surrounding fabric.
Views to the treetops beyond draw occupants from the entrance, through the house and down to the double height kitchen at garden level.
From the playroom window seat on the upper level, children (and adults) can climb onto a play-net suspended over the dining table.
The mezzanine library structure hangs from the roof apex with steel structure exposed, a place to relax or work with garden views and light. More on this - the built-in library joinery becomes part of the architecture as a storage wall and transforms into a gorgeous place to work looking out to the trees. There is also a sofa under large skylights to chill and read.
The kitchen and dining space has a Z-shaped double height space running through it with a full height pantry storage wall, large window seat and exposed brickwork running from inside to outside. The windows have slim frames and also stack fully for a fully indoor outdoor feel.
A holistic retrofit of the house provides a full thermal upgrade and passive stack ventilation throughout. The floor area of the house was doubled from 115m2 to 230m2 as part of the full house refurbishment and extension project.
A huge master bathroom is achieved with a freestanding bath, double sink, double shower and fantastic views without being overlooked.
The master bedroom has a walk-in wardrobe room with its own window.
The children's bathroom is fun with under the sea wallpaper as well as a separate shower and eaves bath tub under the skylight making great use of the eaves space.
The loft extension makes maximum use of the eaves to create two double bedrooms, an additional single eaves guest room / study and the eaves family bathroom.
5 bedrooms upstairs.
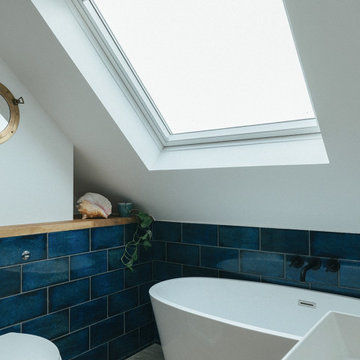
Extension and refurbishment of a semi-detached house in Hern Hill.
Extensions are modern using modern materials whilst being respectful to the original house and surrounding fabric.
Views to the treetops beyond draw occupants from the entrance, through the house and down to the double height kitchen at garden level.
From the playroom window seat on the upper level, children (and adults) can climb onto a play-net suspended over the dining table.
The mezzanine library structure hangs from the roof apex with steel structure exposed, a place to relax or work with garden views and light. More on this - the built-in library joinery becomes part of the architecture as a storage wall and transforms into a gorgeous place to work looking out to the trees. There is also a sofa under large skylights to chill and read.
The kitchen and dining space has a Z-shaped double height space running through it with a full height pantry storage wall, large window seat and exposed brickwork running from inside to outside. The windows have slim frames and also stack fully for a fully indoor outdoor feel.
A holistic retrofit of the house provides a full thermal upgrade and passive stack ventilation throughout. The floor area of the house was doubled from 115m2 to 230m2 as part of the full house refurbishment and extension project.
A huge master bathroom is achieved with a freestanding bath, double sink, double shower and fantastic views without being overlooked.
The master bedroom has a walk-in wardrobe room with its own window.
The children's bathroom is fun with under the sea wallpaper as well as a separate shower and eaves bath tub under the skylight making great use of the eaves space.
The loft extension makes maximum use of the eaves to create two double bedrooms, an additional single eaves guest room / study and the eaves family bathroom.
5 bedrooms upstairs.

Extension and refurbishment of a semi-detached house in Hern Hill.
Extensions are modern using modern materials whilst being respectful to the original house and surrounding fabric.
Views to the treetops beyond draw occupants from the entrance, through the house and down to the double height kitchen at garden level.
From the playroom window seat on the upper level, children (and adults) can climb onto a play-net suspended over the dining table.
The mezzanine library structure hangs from the roof apex with steel structure exposed, a place to relax or work with garden views and light. More on this - the built-in library joinery becomes part of the architecture as a storage wall and transforms into a gorgeous place to work looking out to the trees. There is also a sofa under large skylights to chill and read.
The kitchen and dining space has a Z-shaped double height space running through it with a full height pantry storage wall, large window seat and exposed brickwork running from inside to outside. The windows have slim frames and also stack fully for a fully indoor outdoor feel.
A holistic retrofit of the house provides a full thermal upgrade and passive stack ventilation throughout. The floor area of the house was doubled from 115m2 to 230m2 as part of the full house refurbishment and extension project.
A huge master bathroom is achieved with a freestanding bath, double sink, double shower and fantastic views without being overlooked.
The master bedroom has a walk-in wardrobe room with its own window.
The children's bathroom is fun with under the sea wallpaper as well as a separate shower and eaves bath tub under the skylight making great use of the eaves space.
The loft extension makes maximum use of the eaves to create two double bedrooms, an additional single eaves guest room / study and the eaves family bathroom.
5 bedrooms upstairs.
Large Bathroom with a Dado Rail Ideas and Designs
1

 Shelves and shelving units, like ladder shelves, will give you extra space without taking up too much floor space. Also look for wire, wicker or fabric baskets, large and small, to store items under or next to the sink, or even on the wall.
Shelves and shelving units, like ladder shelves, will give you extra space without taking up too much floor space. Also look for wire, wicker or fabric baskets, large and small, to store items under or next to the sink, or even on the wall.  The sink, the mirror, shower and/or bath are the places where you might want the clearest and strongest light. You can use these if you want it to be bright and clear. Otherwise, you might want to look at some soft, ambient lighting in the form of chandeliers, short pendants or wall lamps. You could use accent lighting around your bath in the form to create a tranquil, spa feel, as well.
The sink, the mirror, shower and/or bath are the places where you might want the clearest and strongest light. You can use these if you want it to be bright and clear. Otherwise, you might want to look at some soft, ambient lighting in the form of chandeliers, short pendants or wall lamps. You could use accent lighting around your bath in the form to create a tranquil, spa feel, as well. 