Large Bathroom with a Sliding Door Ideas and Designs
Refine by:
Budget
Sort by:Popular Today
1 - 20 of 5,639 photos
Item 1 of 3

A historic London townhouse, redesigned by Rose Narmani Interiors.
This is an example of a large contemporary ensuite bathroom in London with flat-panel cabinets, beige cabinets, a built-in bath, a built-in shower, a one-piece toilet, beige tiles, grey walls, marble flooring, a built-in sink, marble worktops, grey floors, a sliding door, grey worktops, a feature wall, double sinks and a built in vanity unit.
This is an example of a large contemporary ensuite bathroom in London with flat-panel cabinets, beige cabinets, a built-in bath, a built-in shower, a one-piece toilet, beige tiles, grey walls, marble flooring, a built-in sink, marble worktops, grey floors, a sliding door, grey worktops, a feature wall, double sinks and a built in vanity unit.

Griswold photography
This is an example of a large contemporary ensuite wet room bathroom in Seattle with recessed-panel cabinets, dark wood cabinets, engineered stone worktops, white worktops, an alcove bath, grey walls, marble flooring, a submerged sink, black floors and a sliding door.
This is an example of a large contemporary ensuite wet room bathroom in Seattle with recessed-panel cabinets, dark wood cabinets, engineered stone worktops, white worktops, an alcove bath, grey walls, marble flooring, a submerged sink, black floors and a sliding door.

Inspiration for a large traditional ensuite bathroom in Chicago with shaker cabinets, brown cabinets, a freestanding bath, an alcove shower, a submerged sink, a sliding door and double sinks.

Designer: Gerber Berend Design Build
Photographer: David Patterson Photography
Design ideas for a large contemporary bathroom in Denver with a freestanding bath, black tiles, marble tiles, ceramic flooring, white floors, a built-in shower, black walls and a sliding door.
Design ideas for a large contemporary bathroom in Denver with a freestanding bath, black tiles, marble tiles, ceramic flooring, white floors, a built-in shower, black walls and a sliding door.

Carney Properties & Investment Group did it again! This beautiful home they have created features an expansive open floor plan, an absolutely to-die-for view, and luxurious interior features that will surely captivate. Lovely home, great job!
As you can see our kitchen is a single wall design with a large island for entertaining and meal preparation, and features a two-tone color combo that is becoming ever so popular. The large one-plane island is becoming a standard design these days over the raised bar top style, as it provides one large working surface if needed, as well as keeps the room open and does not partition the kitchen and the living room, allowing for a more free-flowing entertainment space.
The bathrooms take a more elegant, transitional approach over the contemporary kitchen, definitely giving off a spa-like feel in each. The master bathroom boasts a beautifully tiled shower area, which compliments the white cabinetry and black countertops very well, and definitely makes for a grand impression when entering.
Cabinetry: All rooms - Kith Kitchens - Door Style: Benton, Color: Vintage Slate, Bright White w/ Grey Brushstroke, Bright White
Hardware: Atlas Homewares - 874-BN, 4011-BN
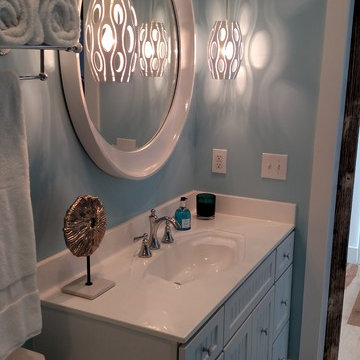
This is an example of a large beach style shower room bathroom in Columbus with shaker cabinets, white cabinets, an alcove shower, a two-piece toilet, white tiles, porcelain tiles, blue walls, painted wood flooring, an integrated sink, engineered stone worktops, blue floors and a sliding door.
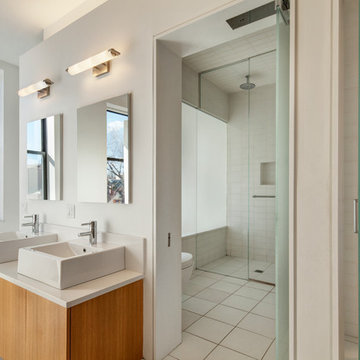
Darris Harris
Large contemporary ensuite wet room bathroom in Chicago with flat-panel cabinets, medium wood cabinets, a wall mounted toilet, beige tiles, white walls, ceramic flooring, a console sink, engineered stone worktops, beige floors and a sliding door.
Large contemporary ensuite wet room bathroom in Chicago with flat-panel cabinets, medium wood cabinets, a wall mounted toilet, beige tiles, white walls, ceramic flooring, a console sink, engineered stone worktops, beige floors and a sliding door.
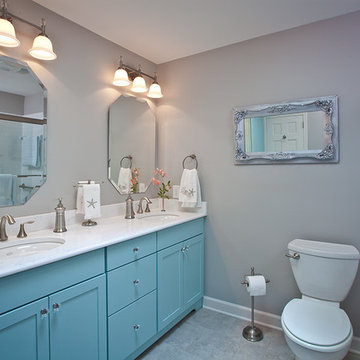
Ray Strawbridge Commercial Photography
The new bathroom feels like a spa with new custom color cabinets from Showplace with the Pendleton door style.
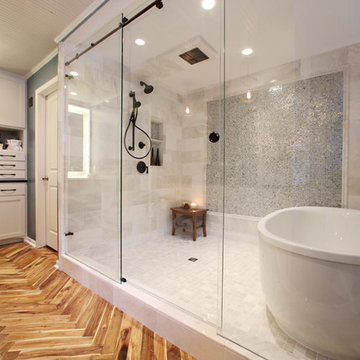
Elegance Plyquet Acacia Blonde Herringbone as Featured on HGTV Bath Crashers
Large contemporary ensuite bathroom in Minneapolis with shaker cabinets, white cabinets, a freestanding bath, an alcove shower, beige tiles, ceramic tiles, blue walls, medium hardwood flooring, a submerged sink, brown floors and a sliding door.
Large contemporary ensuite bathroom in Minneapolis with shaker cabinets, white cabinets, a freestanding bath, an alcove shower, beige tiles, ceramic tiles, blue walls, medium hardwood flooring, a submerged sink, brown floors and a sliding door.

This is an example of a large contemporary ensuite bathroom in Denver with flat-panel cabinets, a built-in shower, an integrated sink, medium wood cabinets, a two-piece toilet, white tiles, matchstick tiles, white walls, an alcove bath, limestone flooring, beige floors and a sliding door.

Photographed by Dan Cutrona
Photo of a large contemporary ensuite bathroom in Boston with a freestanding bath, beige tiles, a wall-mounted sink, a two-piece toilet, mosaic tiles, beige walls, flat-panel cabinets, light wood cabinets, an alcove shower, mosaic tile flooring, solid surface worktops, beige floors, a sliding door and white worktops.
Photo of a large contemporary ensuite bathroom in Boston with a freestanding bath, beige tiles, a wall-mounted sink, a two-piece toilet, mosaic tiles, beige walls, flat-panel cabinets, light wood cabinets, an alcove shower, mosaic tile flooring, solid surface worktops, beige floors, a sliding door and white worktops.
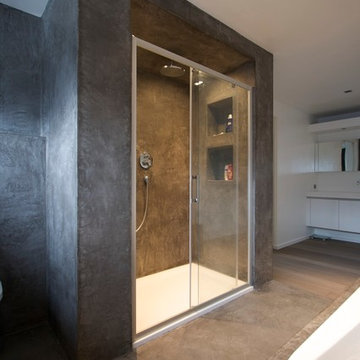
Tadelakt is a bright, waterproof lime plaster which can be used on the inside of buildings and on the outside. It is the traditional coating of the palaces, hammams and bathrooms of the riads in Morocco. Its traditional application includes being polished with a river stone and treated with a soft soap to acquire its final appearance and water resistance. Tadelakt has a luxurious, soft aspect with undulations due to the work of the artisans who finish it in certain installations. Tadelakt is suitable for making bathtubs, showers, flooring and washbasins and confers great decorative capacities.

Alabaster painted cabinets by Bellmont Cabinet Company are paired with Cambria quartz countertops in Windemere.
Custom mirror and wall cabinet with built-in charging station.
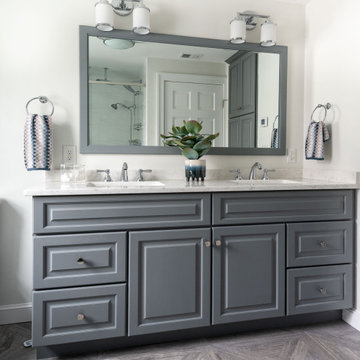
Design ideas for a large classic ensuite bathroom in Boston with raised-panel cabinets, grey cabinets, an alcove shower, white walls, porcelain flooring, a submerged sink, engineered stone worktops, grey floors, a sliding door, white worktops, double sinks and a built in vanity unit.

Modern master bath with sleek finishes
Large modern ensuite wet room bathroom in Dallas with light wood cabinets, a freestanding bath, a one-piece toilet, black and white tiles, marble tiles, white walls, marble flooring, a built-in sink, solid surface worktops, white floors, a sliding door, white worktops, double sinks and a floating vanity unit.
Large modern ensuite wet room bathroom in Dallas with light wood cabinets, a freestanding bath, a one-piece toilet, black and white tiles, marble tiles, white walls, marble flooring, a built-in sink, solid surface worktops, white floors, a sliding door, white worktops, double sinks and a floating vanity unit.
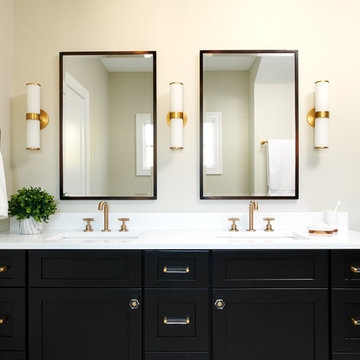
This double wide vanity was made from prefab kitchen cabinet units. Brass plumbing fixtures and wall sconces are complemented by brass and acrylic hardware.
Faucets are the t-lever Litze series by Brizo in luxe gold.
photo credit: Rebecca McAlpin
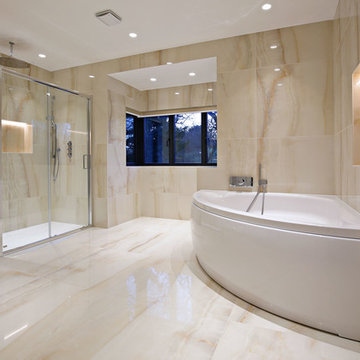
As part of large building works Letta London had opportunity to work with client and interior designer on this beautiful master ensuite bathroom. Timeless marble onyx look porcelain tiles were picked and look fantastic in our opinion.
Jacuzzi bath tub in very hard wearing and hygyenic finish inclduing mood lighting was sourced for our client inclduing easy to operate wall mounted taps.
Walking shower with sliding option was chosen to keep the splashes withing the shower space. Large rain water shower was chosen and sliding shower also.
Smart toilet which makes toilet experience so much more better and is great for heatlth too!
Lastly amzing vanity sink unit was chosen including these very clever towel rail either side of the vanity sink. Reaching out to dry your hands was never easier.
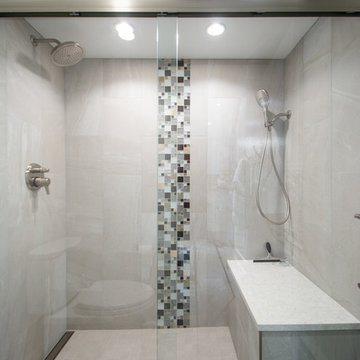
Jaw dropping views inside and out! This transitional condo has an open floor plan with 3 bedrooms and 2.5 bathrooms overlooking downtown Denver and the Rocky Mountains. Built in 1979 and renovated in 2018 for an updated custom design.
Scope of work full remodel, including custom hand crafted shaker style Kitchen cabinets with a walnut bar height tabletop, brand new wood floors and millworks throughout make for a seamless look. Brand new designer bathrooms, built-in closets and upgraded appliances give this condo a high-end feel.
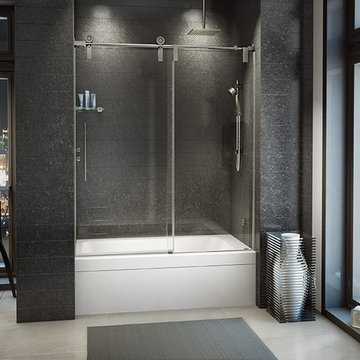
Clear glass frameless doors create an open, spacious look to make bathrooms look bigger with beauty and elegance.
Design ideas for a large modern ensuite bathroom in Chicago with an alcove bath, a shower/bath combination, ceramic flooring, grey floors and a sliding door.
Design ideas for a large modern ensuite bathroom in Chicago with an alcove bath, a shower/bath combination, ceramic flooring, grey floors and a sliding door.

Organized laundry - one for whites and one for darks, makes sorting easy when it comes to wash day. Clever storage solutions in this master bath houses toiletries and linens.
Photos by Chris Veith
Large Bathroom with a Sliding Door Ideas and Designs
1

 Shelves and shelving units, like ladder shelves, will give you extra space without taking up too much floor space. Also look for wire, wicker or fabric baskets, large and small, to store items under or next to the sink, or even on the wall.
Shelves and shelving units, like ladder shelves, will give you extra space without taking up too much floor space. Also look for wire, wicker or fabric baskets, large and small, to store items under or next to the sink, or even on the wall.  The sink, the mirror, shower and/or bath are the places where you might want the clearest and strongest light. You can use these if you want it to be bright and clear. Otherwise, you might want to look at some soft, ambient lighting in the form of chandeliers, short pendants or wall lamps. You could use accent lighting around your bath in the form to create a tranquil, spa feel, as well.
The sink, the mirror, shower and/or bath are the places where you might want the clearest and strongest light. You can use these if you want it to be bright and clear. Otherwise, you might want to look at some soft, ambient lighting in the form of chandeliers, short pendants or wall lamps. You could use accent lighting around your bath in the form to create a tranquil, spa feel, as well. 