Large Bathroom with a Trough Sink Ideas and Designs
Refine by:
Budget
Sort by:Popular Today
1 - 20 of 2,325 photos
Item 1 of 3
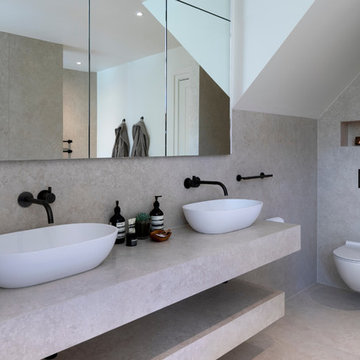
A stunning Master Bathroom with large stone bath tub, walk in rain shower, large format porcelain tiles, gun metal finish bathroom fittings, bespoke wood features and stylish Janey Butler Interiors throughout.

Photos by Kaity
This is an example of a large contemporary ensuite bathroom in Grand Rapids with a trough sink, flat-panel cabinets, white cabinets, a freestanding bath, stone tiles, white walls, a built-in shower, a wall mounted toilet and grey tiles.
This is an example of a large contemporary ensuite bathroom in Grand Rapids with a trough sink, flat-panel cabinets, white cabinets, a freestanding bath, stone tiles, white walls, a built-in shower, a wall mounted toilet and grey tiles.

Achim Venzke Fotografie
This is an example of a large contemporary sauna bathroom in Cologne with flat-panel cabinets, dark wood cabinets, a freestanding bath, a built-in shower, a two-piece toilet, grey tiles, ceramic tiles, black walls, ceramic flooring, a trough sink, grey floors, an open shower and black worktops.
This is an example of a large contemporary sauna bathroom in Cologne with flat-panel cabinets, dark wood cabinets, a freestanding bath, a built-in shower, a two-piece toilet, grey tiles, ceramic tiles, black walls, ceramic flooring, a trough sink, grey floors, an open shower and black worktops.
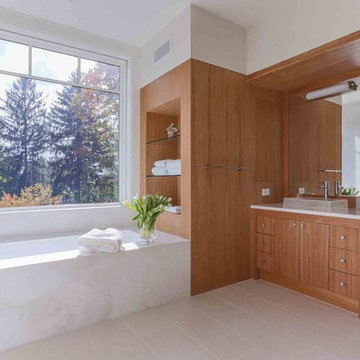
Large modern ensuite bathroom in Boston with flat-panel cabinets, medium wood cabinets, an alcove bath, an alcove shower, a wall mounted toilet, white tiles, marble tiles, white walls, ceramic flooring, a trough sink, quartz worktops, grey floors, a hinged door and white worktops.

FPA were approached to complete the modernisation of a large terrace townhouse in Pimlico that the clients had partially refurbished and extended using traditional idioms.
The traditional Georgian cellular layout of the property has inspired the blueprint of the refurbishment. The extensive use of a streamlined contemporary vocabulary is chosen over a faux vernacular.
FPA have approached the design as a series of self-contained spaces, each with bespoke features functional to the specific use of each room. They are conceived as stand-alone pieces that use a contemporary reinterpretation of the orthodox architectural lexicon and that work with the building, rather than against it.
The use of elementary geometries is complemented by precious materials and finishes that contribute to an overall feeling of understated luxury.
Photo by Lisa Castagner
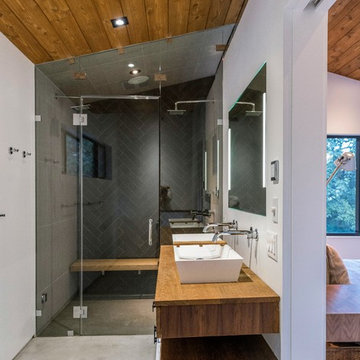
This is an example of a large contemporary ensuite bathroom in Los Angeles with flat-panel cabinets, white cabinets, an alcove shower, black tiles, cement tiles, white walls, concrete flooring, a trough sink, wooden worktops, grey floors, a hinged door and brown worktops.
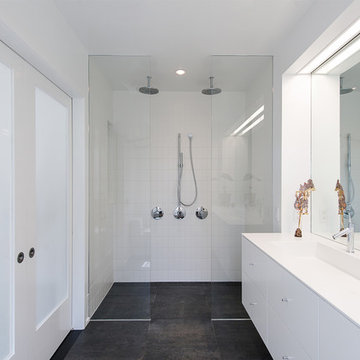
Renovation and redesign of a 1980s addition to create an open, airy Danish-Modern interior in the Brookmont neighborhood of Bethesda, MD. Photography: Katherine Ma, Studio by MAK
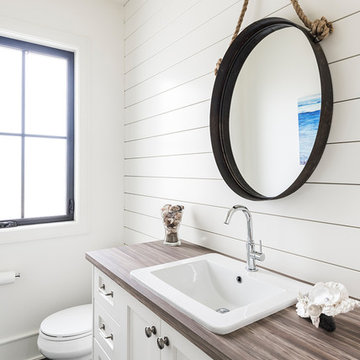
This contemporary farmhouse is located on a scenic acreage in Greendale, BC. It features an open floor plan with room for hosting a large crowd, a large kitchen with double wall ovens, tons of counter space, a custom range hood and was designed to maximize natural light. Shed dormers with windows up high flood the living areas with daylight. The stairwells feature more windows to give them an open, airy feel, and custom black iron railings designed and crafted by a talented local blacksmith. The home is very energy efficient, featuring R32 ICF construction throughout, R60 spray foam in the roof, window coatings that minimize solar heat gain, an HRV system to ensure good air quality, and LED lighting throughout. A large covered patio with a wood burning fireplace provides warmth and shelter in the shoulder seasons.
Carsten Arnold Photography
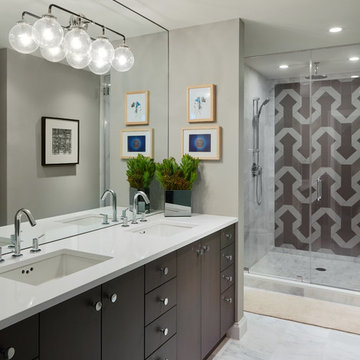
This bathroom gleams with elegance and sophistication. The geometric tiled stand up shower gives an edgy feel contrasting the Carrara marble seen throughout the bathroom.
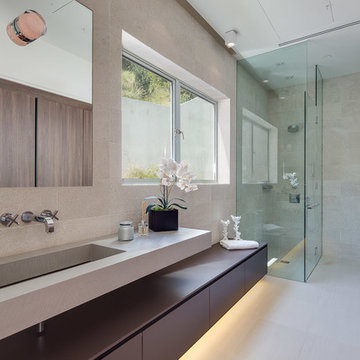
Mark Singer
Large modern shower room bathroom in Los Angeles with a hinged door, flat-panel cabinets, dark wood cabinets, a corner shower, grey tiles, stone tiles, grey walls, vinyl flooring, a trough sink and solid surface worktops.
Large modern shower room bathroom in Los Angeles with a hinged door, flat-panel cabinets, dark wood cabinets, a corner shower, grey tiles, stone tiles, grey walls, vinyl flooring, a trough sink and solid surface worktops.
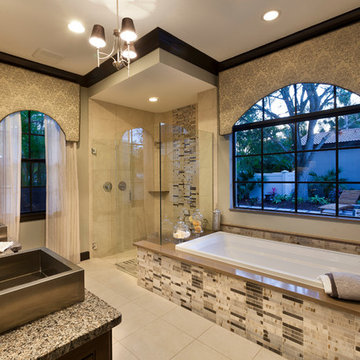
Gene Pollux and SRQ360 Photography
Large contemporary ensuite bathroom in Tampa with flat-panel cabinets, dark wood cabinets, a built-in bath, a corner shower, a two-piece toilet, beige tiles, porcelain tiles, beige walls, porcelain flooring, a trough sink and granite worktops.
Large contemporary ensuite bathroom in Tampa with flat-panel cabinets, dark wood cabinets, a built-in bath, a corner shower, a two-piece toilet, beige tiles, porcelain tiles, beige walls, porcelain flooring, a trough sink and granite worktops.

Modern design by Alberto Juarez and Darin Radac of Novum Architecture in Los Angeles.
This is an example of a large modern ensuite bathroom in Los Angeles with open cabinets, black cabinets, a hot tub, an alcove shower, grey walls, a trough sink, solid surface worktops, grey tiles, porcelain tiles, porcelain flooring, white floors and a hinged door.
This is an example of a large modern ensuite bathroom in Los Angeles with open cabinets, black cabinets, a hot tub, an alcove shower, grey walls, a trough sink, solid surface worktops, grey tiles, porcelain tiles, porcelain flooring, white floors and a hinged door.
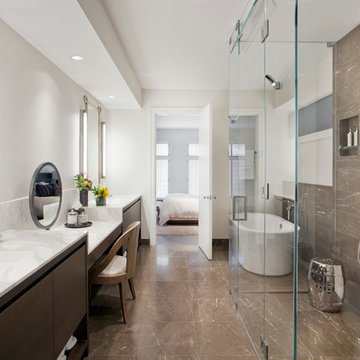
Mike Schwartz
Photo of a large contemporary ensuite bathroom in Chicago with a trough sink, flat-panel cabinets, dark wood cabinets, a freestanding bath, a corner shower, brown tiles, white walls, brown floors and white worktops.
Photo of a large contemporary ensuite bathroom in Chicago with a trough sink, flat-panel cabinets, dark wood cabinets, a freestanding bath, a corner shower, brown tiles, white walls, brown floors and white worktops.

Photo by Jody Dole
This was a fast-track design-build project which began design in July and ended construction before Christmas. The scope included additions and first and second floor renovations. The house is an early 1900’s gambrel style with painted wood shingle siding and mission style detailing. On the first and second floor we removed previously constructed awkward additions and extended the gambrel style roof to make room for a large kitchen on the first floor and a master bathroom and bedroom on the second floor. We also added two new dormers to match the existing dormers to bring light into the master shower and new bedroom. We refinished the wood floors, repainted all of the walls and trim, added new vintage style light fixtures, and created a new half and kid’s bath. We also added new millwork features to continue the existing level of detail and texture within the house. A wrap-around covered porch with a corner trellis was also added, which provides a perfect opportunity to enjoy the back-yard. A wonderful project!

This is an example of a large industrial ensuite bathroom in DC Metro with a trough sink, open cabinets, dark wood cabinets, engineered stone worktops, grey tiles, porcelain tiles, porcelain flooring and grey walls.
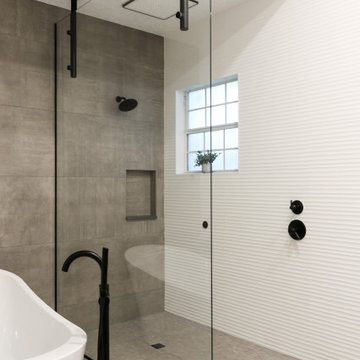
This is an example of a large modern ensuite bathroom in Orlando with freestanding cabinets, medium wood cabinets, a freestanding bath, a built-in shower, grey tiles, porcelain tiles, white walls, porcelain flooring, a trough sink, engineered stone worktops, grey floors, an open shower, white worktops, an enclosed toilet, double sinks and a floating vanity unit.
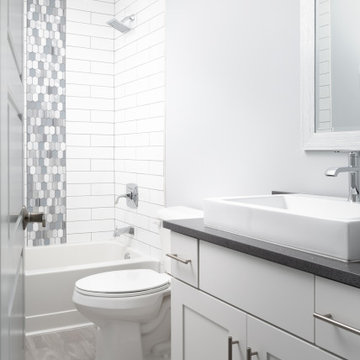
Custom home with a bright white bathroom with a subtle splash of color in the shower. The mosaic pattern of blues and grays really pops against the white subway tile in the shower. The white vessel sink stands out against the grey counter top which ties in beautifully with the mosaic tiles. A beautiful modern bathroom must see!
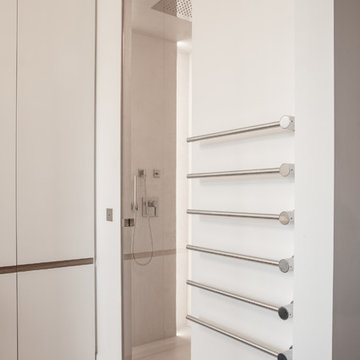
Stéphane Deroussent
This is an example of a large contemporary ensuite bathroom in Paris with white cabinets, a freestanding bath, an alcove shower, beige walls, concrete flooring, a trough sink, wooden worktops and beige floors.
This is an example of a large contemporary ensuite bathroom in Paris with white cabinets, a freestanding bath, an alcove shower, beige walls, concrete flooring, a trough sink, wooden worktops and beige floors.
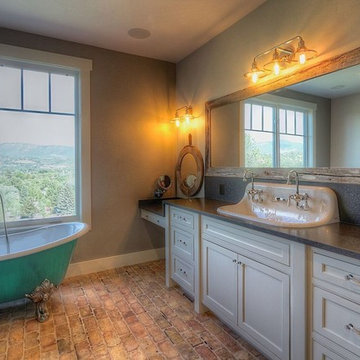
Beautiful master bath with trough sink and beaded flush inset farmhouse cabinetry by WoodHarbor cabinetry
Design ideas for a large rural ensuite bathroom in Denver with beaded cabinets, white cabinets, a claw-foot bath, beige walls, brick flooring, a trough sink, granite worktops, multi-coloured floors and grey worktops.
Design ideas for a large rural ensuite bathroom in Denver with beaded cabinets, white cabinets, a claw-foot bath, beige walls, brick flooring, a trough sink, granite worktops, multi-coloured floors and grey worktops.
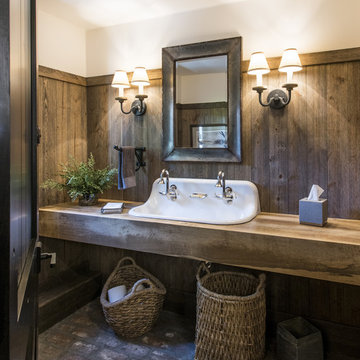
Photography by Andrew Hyslop
Large rural bathroom in Louisville with open cabinets, medium wood cabinets, brick flooring, a trough sink, wooden worktops, brown walls and brown worktops.
Large rural bathroom in Louisville with open cabinets, medium wood cabinets, brick flooring, a trough sink, wooden worktops, brown walls and brown worktops.
Large Bathroom with a Trough Sink Ideas and Designs
1

 Shelves and shelving units, like ladder shelves, will give you extra space without taking up too much floor space. Also look for wire, wicker or fabric baskets, large and small, to store items under or next to the sink, or even on the wall.
Shelves and shelving units, like ladder shelves, will give you extra space without taking up too much floor space. Also look for wire, wicker or fabric baskets, large and small, to store items under or next to the sink, or even on the wall.  The sink, the mirror, shower and/or bath are the places where you might want the clearest and strongest light. You can use these if you want it to be bright and clear. Otherwise, you might want to look at some soft, ambient lighting in the form of chandeliers, short pendants or wall lamps. You could use accent lighting around your bath in the form to create a tranquil, spa feel, as well.
The sink, the mirror, shower and/or bath are the places where you might want the clearest and strongest light. You can use these if you want it to be bright and clear. Otherwise, you might want to look at some soft, ambient lighting in the form of chandeliers, short pendants or wall lamps. You could use accent lighting around your bath in the form to create a tranquil, spa feel, as well. 