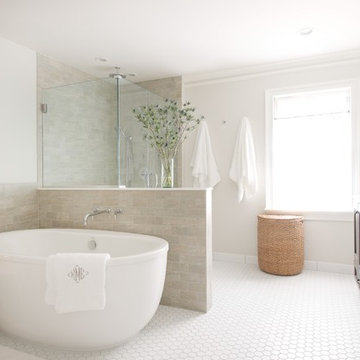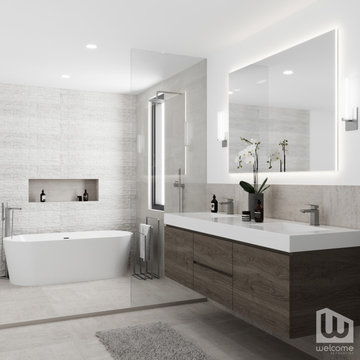Large Bathroom with an Integrated Sink Ideas and Designs
Refine by:
Budget
Sort by:Popular Today
1 - 20 of 9,944 photos
Item 1 of 3

Large contemporary ensuite bathroom in London with grey cabinets, a freestanding bath, an integrated sink, flat-panel cabinets, blue walls, grey floors, white worktops, double sinks and a freestanding vanity unit.

Inspiration for a large contemporary ensuite bathroom in London with a freestanding bath, green tiles, an integrated sink, a hinged door, double sinks, a floating vanity unit, grey cabinets, white walls, wood-effect flooring, engineered stone worktops, beige floors and white worktops.

Modern new build overlooking the River Thames with oversized sliding glass facade for seamless indoor-outdoor living.
Large modern bathroom in Oxfordshire with flat-panel cabinets, white cabinets, a freestanding bath, a built-in shower, grey tiles, an integrated sink, grey floors, an open shower, white worktops, a wall niche, double sinks and a floating vanity unit.
Large modern bathroom in Oxfordshire with flat-panel cabinets, white cabinets, a freestanding bath, a built-in shower, grey tiles, an integrated sink, grey floors, an open shower, white worktops, a wall niche, double sinks and a floating vanity unit.

The Ranch Pass Project consisted of architectural design services for a new home of around 3,400 square feet. The design of the new house includes four bedrooms, one office, a living room, dining room, kitchen, scullery, laundry/mud room, upstairs children’s playroom and a three-car garage, including the design of built-in cabinets throughout. The design style is traditional with Northeast turn-of-the-century architectural elements and a white brick exterior. Design challenges encountered with this project included working with a flood plain encroachment in the property as well as situating the house appropriately in relation to the street and everyday use of the site. The design solution was to site the home to the east of the property, to allow easy vehicle access, views of the site and minimal tree disturbance while accommodating the flood plain accordingly.

photo: Gordon Beall
This is an example of a large traditional ensuite bathroom in DC Metro with an integrated sink, freestanding cabinets, light wood cabinets, marble worktops and marble flooring.
This is an example of a large traditional ensuite bathroom in DC Metro with an integrated sink, freestanding cabinets, light wood cabinets, marble worktops and marble flooring.

The three-level Mediterranean revival home started as a 1930s summer cottage that expanded downward and upward over time. We used a clean, crisp white wall plaster with bronze hardware throughout the interiors to give the house continuity. A neutral color palette and minimalist furnishings create a sense of calm restraint. Subtle and nuanced textures and variations in tints add visual interest. The stair risers from the living room to the primary suite are hand-painted terra cotta tile in gray and off-white. We used the same tile resource in the kitchen for the island's toe kick.
Inspiration for a large scandinavian ensuite wet room bathroom in Los Angeles with flat-panel cabinets, light wood cabinets, a freestanding bath, ceramic flooring, an integrated sink, granite worktops, beige floors, a hinged door and white worktops.

The master bathroom at our Wrightwood Residence in Studio City, CA features large dual shower, double vanity, and a freestanding tub.
Located in Wrightwood Estates, Levi Construction’s latest residency is a two-story mid-century modern home that was re-imagined and extensively remodeled with a designer’s eye for detail, beauty and function. Beautifully positioned on a 9,600-square-foot lot with approximately 3,000 square feet of perfectly-lighted interior space. The open floorplan includes a great room with vaulted ceilings, gorgeous chef’s kitchen featuring Viking appliances, a smart WiFi refrigerator, and high-tech, smart home technology throughout. There are a total of 5 bedrooms and 4 bathrooms. On the first floor there are three large bedrooms, three bathrooms and a maid’s room with separate entrance. A custom walk-in closet and amazing bathroom complete the master retreat. The second floor has another large bedroom and bathroom with gorgeous views to the valley. The backyard area is an entertainer’s dream featuring a grassy lawn, covered patio, outdoor kitchen, dining pavilion, seating area with contemporary fire pit and an elevated deck to enjoy the beautiful mountain view.
Project designed and built by
Levi Construction
http://www.leviconstruction.com/
Levi Construction is specialized in designing and building custom homes, room additions, and complete home remodels. Contact us today for a quote.

Inspiration for a large traditional ensuite bathroom in New York with an integrated sink, dark wood cabinets, a freestanding bath, a corner shower, a one-piece toilet, beige tiles, grey walls, mosaic tile flooring, recessed-panel cabinets, ceramic tiles and solid surface worktops.

Inspiration for a large contemporary ensuite bathroom in Hawaii with flat-panel cabinets, medium wood cabinets, a walk-in shower, a freestanding bath, beige tiles, stone tiles, beige walls, travertine flooring, an integrated sink, wooden worktops, beige floors and an open shower.

Inspiration for a large world-inspired bathroom in Montreal with flat-panel cabinets, medium wood cabinets, a freestanding bath, a one-piece toilet, green tiles, ceramic tiles, green walls, porcelain flooring, an integrated sink, solid surface worktops, white floors, an open shower, white worktops, a shower bench, double sinks, a floating vanity unit and wallpapered walls.

Master Bath with a free-standing bath, curbless shower, rain shower feature, natural stone floors, and walls.
This is an example of a large modern ensuite bathroom in Miami with raised-panel cabinets, light wood cabinets, a freestanding bath, a built-in shower, white tiles, limestone tiles, white walls, limestone flooring, an integrated sink, marble worktops, white floors, a hinged door, white worktops, a wall niche, double sinks and a floating vanity unit.
This is an example of a large modern ensuite bathroom in Miami with raised-panel cabinets, light wood cabinets, a freestanding bath, a built-in shower, white tiles, limestone tiles, white walls, limestone flooring, an integrated sink, marble worktops, white floors, a hinged door, white worktops, a wall niche, double sinks and a floating vanity unit.

A master suite was created from an office, living room and powder room.
Photo of a large classic ensuite bathroom in Philadelphia with shaker cabinets, light wood cabinets, a freestanding bath, a walk-in shower, a one-piece toilet, grey walls, porcelain flooring, an integrated sink, engineered stone worktops, grey floors, a hinged door, white worktops, a shower bench, double sinks and a freestanding vanity unit.
Photo of a large classic ensuite bathroom in Philadelphia with shaker cabinets, light wood cabinets, a freestanding bath, a walk-in shower, a one-piece toilet, grey walls, porcelain flooring, an integrated sink, engineered stone worktops, grey floors, a hinged door, white worktops, a shower bench, double sinks and a freestanding vanity unit.

Ванная в морском стиле
Large contemporary ensuite wet room bathroom in Moscow with all styles of cabinet, white cabinets, an alcove bath, a wall mounted toilet, beige tiles, porcelain tiles, beige walls, porcelain flooring, an integrated sink, multi-coloured floors, a hinged door, a single sink, a floating vanity unit, all types of ceiling and all types of wall treatment.
Large contemporary ensuite wet room bathroom in Moscow with all styles of cabinet, white cabinets, an alcove bath, a wall mounted toilet, beige tiles, porcelain tiles, beige walls, porcelain flooring, an integrated sink, multi-coloured floors, a hinged door, a single sink, a floating vanity unit, all types of ceiling and all types of wall treatment.

Design ideas for a large contemporary ensuite wet room bathroom in Other with flat-panel cabinets, brown cabinets, a freestanding bath, a one-piece toilet, porcelain tiles, white walls, porcelain flooring, an integrated sink, beige floors, an open shower, white worktops, double sinks, a floating vanity unit and a vaulted ceiling.

Bel Air - Serene Elegance. This collection was designed with cool tones and spa-like qualities to create a space that is timeless and forever elegant.

This Cardiff home remodel truly captures the relaxed elegance that this homeowner desired. The kitchen, though small in size, is the center point of this home and is situated between a formal dining room and the living room. The selection of a gorgeous blue-grey color for the lower cabinetry gives a subtle, yet impactful pop of color. Paired with white upper cabinets, beautiful tile selections, and top of the line JennAir appliances, the look is modern and bright. A custom hood and appliance panels provide rich detail while the gold pulls and plumbing fixtures are on trend and look perfect in this space. The fireplace in the family room also got updated with a beautiful new stone surround. Finally, the master bathroom was updated to be a serene, spa-like retreat. Featuring a spacious double vanity with stunning mirrors and fixtures, large walk-in shower, and gorgeous soaking bath as the jewel of this space. Soothing hues of sea-green glass tiles create interest and texture, giving the space the ultimate coastal chic aesthetic.

The principal Bathroom is a clean, modern space where everything has its place. The double sinks are a single, integrated top that sits upon a custom designed vanity that floats above the heated tile floor. Tall storage cabinets sit on either side with an open niche and glass shelf for often used items. Wall mounted faucets keep the countertop tidy and a wide mirror with 3 LED light strips make morning prep a little easier. The large scale porcelain floor tile wraps up the vanity wall as well as into the shower.

Design ideas for a large contemporary ensuite bathroom in Boston with flat-panel cabinets, white cabinets, a freestanding bath, a double shower, a one-piece toilet, grey tiles, porcelain tiles, grey walls, marble flooring, an integrated sink, engineered stone worktops, white floors, a hinged door, white worktops, an enclosed toilet, double sinks and a built in vanity unit.

Design ideas for a large coastal bathroom in Sydney with open cabinets, medium wood cabinets, a walk-in shower, a one-piece toilet, white tiles, cement tiles, white walls, pebble tile flooring, an integrated sink, engineered stone worktops, beige floors, an open shower, white worktops, a wall niche, double sinks, a freestanding vanity unit and exposed beams.
Large Bathroom with an Integrated Sink Ideas and Designs
1

 Shelves and shelving units, like ladder shelves, will give you extra space without taking up too much floor space. Also look for wire, wicker or fabric baskets, large and small, to store items under or next to the sink, or even on the wall.
Shelves and shelving units, like ladder shelves, will give you extra space without taking up too much floor space. Also look for wire, wicker or fabric baskets, large and small, to store items under or next to the sink, or even on the wall.  The sink, the mirror, shower and/or bath are the places where you might want the clearest and strongest light. You can use these if you want it to be bright and clear. Otherwise, you might want to look at some soft, ambient lighting in the form of chandeliers, short pendants or wall lamps. You could use accent lighting around your bath in the form to create a tranquil, spa feel, as well.
The sink, the mirror, shower and/or bath are the places where you might want the clearest and strongest light. You can use these if you want it to be bright and clear. Otherwise, you might want to look at some soft, ambient lighting in the form of chandeliers, short pendants or wall lamps. You could use accent lighting around your bath in the form to create a tranquil, spa feel, as well. 