Large Bathroom with Distressed Cabinets Ideas and Designs
Refine by:
Budget
Sort by:Popular Today
1 - 20 of 2,061 photos
Item 1 of 3

Extension and refurbishment of a semi-detached house in Hern Hill.
Extensions are modern using modern materials whilst being respectful to the original house and surrounding fabric.
Views to the treetops beyond draw occupants from the entrance, through the house and down to the double height kitchen at garden level.
From the playroom window seat on the upper level, children (and adults) can climb onto a play-net suspended over the dining table.
The mezzanine library structure hangs from the roof apex with steel structure exposed, a place to relax or work with garden views and light. More on this - the built-in library joinery becomes part of the architecture as a storage wall and transforms into a gorgeous place to work looking out to the trees. There is also a sofa under large skylights to chill and read.
The kitchen and dining space has a Z-shaped double height space running through it with a full height pantry storage wall, large window seat and exposed brickwork running from inside to outside. The windows have slim frames and also stack fully for a fully indoor outdoor feel.
A holistic retrofit of the house provides a full thermal upgrade and passive stack ventilation throughout. The floor area of the house was doubled from 115m2 to 230m2 as part of the full house refurbishment and extension project.
A huge master bathroom is achieved with a freestanding bath, double sink, double shower and fantastic views without being overlooked.
The master bedroom has a walk-in wardrobe room with its own window.
The children's bathroom is fun with under the sea wallpaper as well as a separate shower and eaves bath tub under the skylight making great use of the eaves space.
The loft extension makes maximum use of the eaves to create two double bedrooms, an additional single eaves guest room / study and the eaves family bathroom.
5 bedrooms upstairs.

Light and Airy shiplap bathroom was the dream for this hard working couple. The goal was to totally re-create a space that was both beautiful, that made sense functionally and a place to remind the clients of their vacation time. A peaceful oasis. We knew we wanted to use tile that looks like shiplap. A cost effective way to create a timeless look. By cladding the entire tub shower wall it really looks more like real shiplap planked walls.

Chattanooga area 90's main bathroom gets a fresh new look that combines modern, traditional and rustic design elements
Photo of a large classic ensuite bathroom in Other with raised-panel cabinets, distressed cabinets, a submerged bath, a corner shower, green tiles, porcelain tiles, grey walls, porcelain flooring, a submerged sink, marble worktops, grey floors, a hinged door, white worktops, double sinks and a built in vanity unit.
Photo of a large classic ensuite bathroom in Other with raised-panel cabinets, distressed cabinets, a submerged bath, a corner shower, green tiles, porcelain tiles, grey walls, porcelain flooring, a submerged sink, marble worktops, grey floors, a hinged door, white worktops, double sinks and a built in vanity unit.

Master Bath with Kohler Margaux faucets & sink. Custom shell frame mirror. Custom built in vanity with light distress finish.
Blue porcelain backsplash tile in a wave pattern has a ceramic look.
Quartz countertop has gray veining.

Large classic ensuite bathroom in Phoenix with freestanding cabinets, distressed cabinets, a claw-foot bath, a double shower, a two-piece toilet, beige tiles, stone tiles, beige walls, travertine flooring, a trough sink, quartz worktops, beige floors, a hinged door and brown worktops.

Red Ranch Studio photography
Inspiration for a large modern ensuite wet room bathroom in New York with a two-piece toilet, grey walls, ceramic flooring, distressed cabinets, an alcove bath, white tiles, metro tiles, a vessel sink, solid surface worktops, grey floors, an open shower and flat-panel cabinets.
Inspiration for a large modern ensuite wet room bathroom in New York with a two-piece toilet, grey walls, ceramic flooring, distressed cabinets, an alcove bath, white tiles, metro tiles, a vessel sink, solid surface worktops, grey floors, an open shower and flat-panel cabinets.
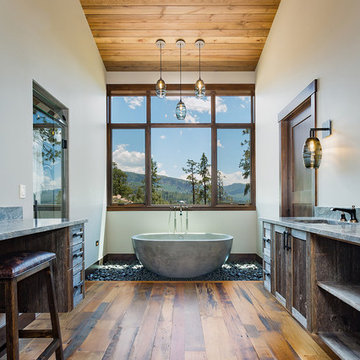
Design ideas for a large rustic ensuite bathroom in Denver with distressed cabinets, medium hardwood flooring, a submerged sink, granite worktops, grey worktops and a freestanding bath.

Mediterranean bathroom remodel
Custom Design & Construction
Photo of a large mediterranean ensuite bathroom in Los Angeles with beige walls, freestanding cabinets, distressed cabinets, a submerged bath, a double shower, a two-piece toilet, beige tiles, travertine tiles, travertine flooring, a vessel sink, wooden worktops, beige floors and a hinged door.
Photo of a large mediterranean ensuite bathroom in Los Angeles with beige walls, freestanding cabinets, distressed cabinets, a submerged bath, a double shower, a two-piece toilet, beige tiles, travertine tiles, travertine flooring, a vessel sink, wooden worktops, beige floors and a hinged door.

This 19th century inspired bathroom features a custom reclaimed wood vanity designed and built by Ridgecrest Designs, curbless and single slope walk in shower. The combination of reclaimed wood, cement tiles and custom made iron grill work along with its classic lines make this bathroom feel like a parlor of the 19th century.
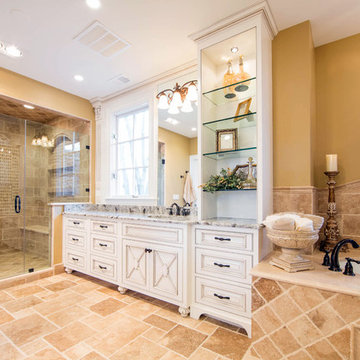
With timeless travertine stone & natural finishes, your space will always be classic and never out of style!
This is an example of a large classic ensuite bathroom in Chicago with beaded cabinets, distressed cabinets, a submerged bath, a corner shower, stone tiles, yellow walls and a submerged sink.
This is an example of a large classic ensuite bathroom in Chicago with beaded cabinets, distressed cabinets, a submerged bath, a corner shower, stone tiles, yellow walls and a submerged sink.
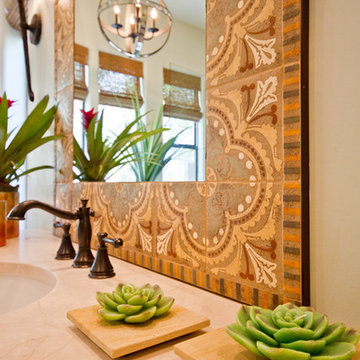
Jack London Photography
This is an example of a large ensuite bathroom in Phoenix with a submerged sink, recessed-panel cabinets, distressed cabinets, limestone worktops, a freestanding bath, an alcove shower, ceramic tiles, green walls and porcelain flooring.
This is an example of a large ensuite bathroom in Phoenix with a submerged sink, recessed-panel cabinets, distressed cabinets, limestone worktops, a freestanding bath, an alcove shower, ceramic tiles, green walls and porcelain flooring.
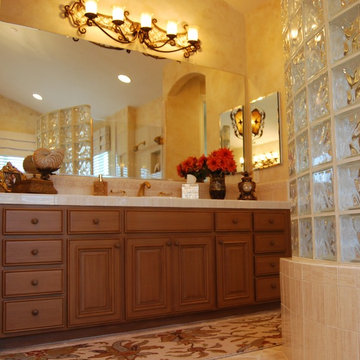
Faux-finished, glazed walls accent an Italian marble floor, wrought iron Mediterranean-style light fixtures, Phylrich satin-gold faucets, Edgar Berebi cabinet hardware and elegant accessories.
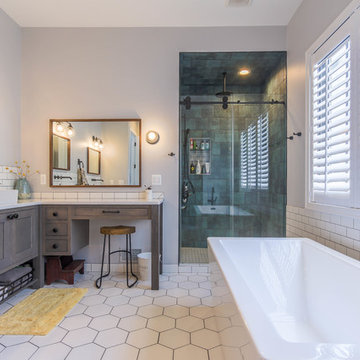
Inspiration for a large farmhouse ensuite bathroom in Detroit with raised-panel cabinets, distressed cabinets, a freestanding bath, an alcove shower, white tiles, metro tiles, white walls, porcelain flooring, a vessel sink, engineered stone worktops, white floors, a sliding door and white worktops.
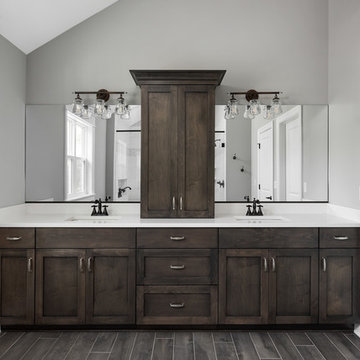
DJK Custom Homes, Inc.
Large farmhouse ensuite wet room bathroom in Chicago with shaker cabinets, distressed cabinets, a freestanding bath, a two-piece toilet, white tiles, ceramic tiles, grey walls, ceramic flooring, a submerged sink, engineered stone worktops, black floors, a hinged door and white worktops.
Large farmhouse ensuite wet room bathroom in Chicago with shaker cabinets, distressed cabinets, a freestanding bath, a two-piece toilet, white tiles, ceramic tiles, grey walls, ceramic flooring, a submerged sink, engineered stone worktops, black floors, a hinged door and white worktops.

Un bagno molto lungo dotato di ogni confort: doccia, vasca e mobile lavanderia. Top con lavabo d'appoggio e cassetto nella parte sottostante. Mobile lavanderia chiuso con ante in legno trattate. Lo stile di questo bagno è industrial.
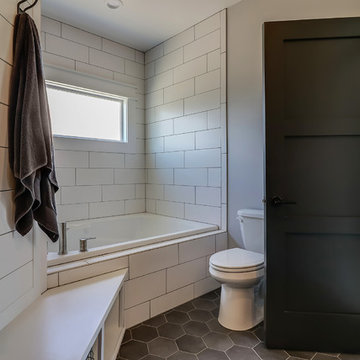
Photo of a large contemporary ensuite bathroom in Grand Rapids with shaker cabinets, distressed cabinets, a built-in bath, a corner shower, a two-piece toilet, white tiles, metro tiles, grey walls, porcelain flooring, a vessel sink, quartz worktops, black floors, a hinged door and white worktops.

Geoff Okarma
Large traditional ensuite bathroom in Sacramento with raised-panel cabinets, distressed cabinets, a freestanding bath, an alcove shower, a one-piece toilet, beige tiles, porcelain tiles, beige walls, porcelain flooring, a submerged sink and onyx worktops.
Large traditional ensuite bathroom in Sacramento with raised-panel cabinets, distressed cabinets, a freestanding bath, an alcove shower, a one-piece toilet, beige tiles, porcelain tiles, beige walls, porcelain flooring, a submerged sink and onyx worktops.

Architect: RRM Design | Photo by: Jim Bartsch | Built by Allen
This Houzz project features the wide array of bathroom projects that Allen Construction has built and, where noted, designed over the years.
Allen Kitchen & Bath - the company's design-build division - works with clients to design the kitchen of their dreams within a tightly controlled budget. We’re there for you every step of the way, from initial sketches through welcoming you into your newly upgraded space. Combining both design and construction experts on one team helps us to minimize both budget and timelines for our clients. And our six phase design process is just one part of why we consistently earn rave reviews year after year.
Learn more about our process and design team at: http://design.buildallen.com
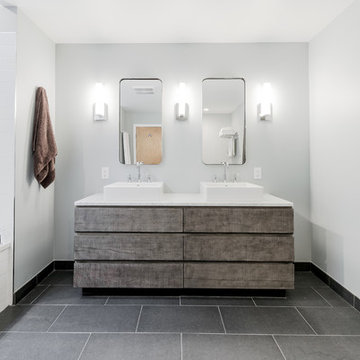
Red Ranch Studio photography
Large modern ensuite wet room bathroom in New York with freestanding cabinets, a two-piece toilet, grey walls, ceramic flooring, distressed cabinets, an alcove bath, white tiles, metro tiles, a vessel sink, solid surface worktops, grey floors and an open shower.
Large modern ensuite wet room bathroom in New York with freestanding cabinets, a two-piece toilet, grey walls, ceramic flooring, distressed cabinets, an alcove bath, white tiles, metro tiles, a vessel sink, solid surface worktops, grey floors and an open shower.
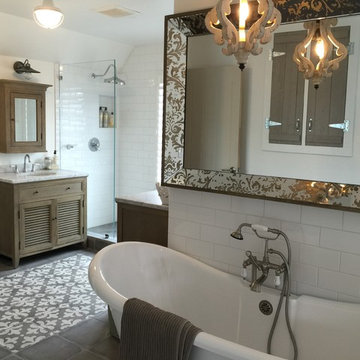
Kim Thornton
Design ideas for a large classic ensuite bathroom in San Francisco with shaker cabinets, distressed cabinets, a freestanding bath, a walk-in shower, white tiles, ceramic tiles, white walls, porcelain flooring, tiled worktops and a submerged sink.
Design ideas for a large classic ensuite bathroom in San Francisco with shaker cabinets, distressed cabinets, a freestanding bath, a walk-in shower, white tiles, ceramic tiles, white walls, porcelain flooring, tiled worktops and a submerged sink.
Large Bathroom with Distressed Cabinets Ideas and Designs
1

 Shelves and shelving units, like ladder shelves, will give you extra space without taking up too much floor space. Also look for wire, wicker or fabric baskets, large and small, to store items under or next to the sink, or even on the wall.
Shelves and shelving units, like ladder shelves, will give you extra space without taking up too much floor space. Also look for wire, wicker or fabric baskets, large and small, to store items under or next to the sink, or even on the wall.  The sink, the mirror, shower and/or bath are the places where you might want the clearest and strongest light. You can use these if you want it to be bright and clear. Otherwise, you might want to look at some soft, ambient lighting in the form of chandeliers, short pendants or wall lamps. You could use accent lighting around your bath in the form to create a tranquil, spa feel, as well.
The sink, the mirror, shower and/or bath are the places where you might want the clearest and strongest light. You can use these if you want it to be bright and clear. Otherwise, you might want to look at some soft, ambient lighting in the form of chandeliers, short pendants or wall lamps. You could use accent lighting around your bath in the form to create a tranquil, spa feel, as well. 