Large Bathroom with Glass Tiles Ideas and Designs
Refine by:
Budget
Sort by:Popular Today
1 - 20 of 4,974 photos

Inspiration for a large classic ensuite bathroom in San Diego with raised-panel cabinets, white cabinets, a submerged bath, an alcove shower, beige tiles, brown tiles, glass tiles, beige walls, porcelain flooring, a submerged sink, granite worktops, beige floors and a hinged door.

Large master bath with custom floating cabinets, double undermount sinks, wall mounted faucets, recessed mirrors, limestone floors, large walk-in shower with glass doors opening into private patio.
Photo by Robinette Architects, Inc.

This linen closet has a hamper pullout
Large classic ensuite bathroom in Sacramento with shaker cabinets, brown cabinets, a freestanding bath, an alcove shower, a two-piece toilet, brown tiles, glass tiles, grey walls, porcelain flooring, a submerged sink, engineered stone worktops, white floors, a hinged door, white worktops, double sinks and a built in vanity unit.
Large classic ensuite bathroom in Sacramento with shaker cabinets, brown cabinets, a freestanding bath, an alcove shower, a two-piece toilet, brown tiles, glass tiles, grey walls, porcelain flooring, a submerged sink, engineered stone worktops, white floors, a hinged door, white worktops, double sinks and a built in vanity unit.

The glass crystal blue and white matte subway tile beautifully compliment each other and the slate mosaic flooring.
Design ideas for a large modern ensuite bathroom in Philadelphia with a submerged sink, shaker cabinets, dark wood cabinets, quartz worktops, a walk-in shower, blue tiles, glass tiles, blue walls and slate flooring.
Design ideas for a large modern ensuite bathroom in Philadelphia with a submerged sink, shaker cabinets, dark wood cabinets, quartz worktops, a walk-in shower, blue tiles, glass tiles, blue walls and slate flooring.

This remodel of a mid century gem is located in the town of Lincoln, MA a hot bed of modernist homes inspired by Gropius’ own house built nearby in the 1940’s. By the time the house was built, modernism had evolved from the Gropius era, to incorporate the rural vibe of Lincoln with spectacular exposed wooden beams and deep overhangs.
The design rejects the traditional New England house with its enclosing wall and inward posture. The low pitched roofs, open floor plan, and large windows openings connect the house to nature to make the most of its rural setting. The bathroom floor and walls are white Thassos marble.
Photo by: Nat Rea Photography

This is an example of a large scandinavian ensuite bathroom in San Francisco with shaker cabinets, brown cabinets, a freestanding bath, a built-in shower, a bidet, white tiles, glass tiles, white walls, terrazzo flooring, a submerged sink, engineered stone worktops, grey floors, an open shower, white worktops, a wall niche, double sinks and a built in vanity unit.

The master bathroom is large with plenty of built-in storage space and double vanity. The countertops carry on from the kitchen. A large freestanding tub sits adjacent to the window next to the large stand-up shower. The floor is a dark great chevron tile pattern that grounds the lighter design finishes.
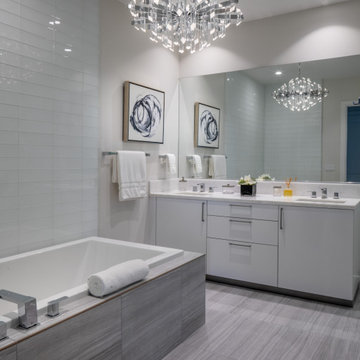
Large modern ensuite bathroom in Houston with flat-panel cabinets, white cabinets, a corner bath, white tiles, glass tiles, white walls, ceramic flooring, a submerged sink, engineered stone worktops, grey floors, white worktops, double sinks and a built in vanity unit.

This Cardiff home remodel truly captures the relaxed elegance that this homeowner desired. The kitchen, though small in size, is the center point of this home and is situated between a formal dining room and the living room. The selection of a gorgeous blue-grey color for the lower cabinetry gives a subtle, yet impactful pop of color. Paired with white upper cabinets, beautiful tile selections, and top of the line JennAir appliances, the look is modern and bright. A custom hood and appliance panels provide rich detail while the gold pulls and plumbing fixtures are on trend and look perfect in this space. The fireplace in the family room also got updated with a beautiful new stone surround. Finally, the master bathroom was updated to be a serene, spa-like retreat. Featuring a spacious double vanity with stunning mirrors and fixtures, large walk-in shower, and gorgeous soaking bath as the jewel of this space. Soothing hues of sea-green glass tiles create interest and texture, giving the space the ultimate coastal chic aesthetic.

This contemporary bath design in Springfield is a relaxing retreat with a large shower, freestanding tub, and soothing color scheme. The custom alcove shower enclosure includes a Delta showerhead, recessed storage niche with glass shelves, and built-in shower bench. Stunning green glass wall tile from Lia turns this shower into an eye catching focal point. The American Standard freestanding bathtub pairs beautifully with an American Standard floor mounted tub filler faucet. The bathroom vanity is a Medallion Cabinetry white shaker style wall-mounted cabinet, which adds to the spa style atmosphere of this bathroom remodel. The vanity includes two Miseno rectangular undermount sinks with Miseno single lever faucets. The cabinetry is accented by Richelieu polished chrome hardware, as well as two round mirrors and vanity lights. The spacious design includes recessed shelves, perfect for storing spare linens or display items. This bathroom design is sure to be the ideal place to relax.
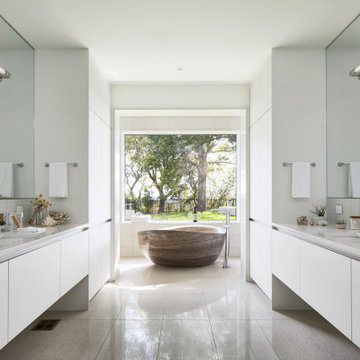
Photography by Andrea Calo
Large contemporary ensuite bathroom in Austin with flat-panel cabinets, white cabinets, a freestanding bath, glass tiles, a submerged sink, white walls, beige floors, white worktops, double sinks and a floating vanity unit.
Large contemporary ensuite bathroom in Austin with flat-panel cabinets, white cabinets, a freestanding bath, glass tiles, a submerged sink, white walls, beige floors, white worktops, double sinks and a floating vanity unit.

This bathroom in a Midcentury home was updated with new cherry cabinets, marble countertops, geometric glass tiles, a soaking tub and frameless glass shower with a custom shower niche.

Photo: Michael K. Wilkinson
The large shower has fittings on opposite ends. It has marble walls and floors. Since marble is traditional material, our designer included horizontal bands of thin chrome trim to add a modern touch. Another modern touch? Ice blue glass tile accent. The long drain is modern, and is located to one side so it’s not underfoot.
The reason for the open plan was to maintain natural light throughout the attic. However, the bathroom was a challenge because it has privacy walls. Our designer opted to use continuous clerestory glass panels that wrap around the corner of the bathroom enclosure. These custom glass pieces allow light to flow from the dormers and skylight into the bathroom.
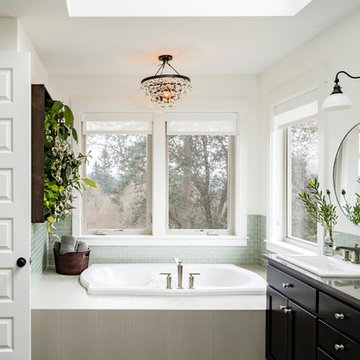
Bright, light filled, master bath
Design ideas for a large traditional ensuite bathroom in Portland with a built-in sink, a built-in bath, green tiles, white walls, shaker cabinets, black cabinets, glass tiles, porcelain flooring and granite worktops.
Design ideas for a large traditional ensuite bathroom in Portland with a built-in sink, a built-in bath, green tiles, white walls, shaker cabinets, black cabinets, glass tiles, porcelain flooring and granite worktops.

Master Bathroom
Tim Lee Photography
Photo of a large traditional ensuite bathroom in New York with marble worktops, white cabinets, white tiles, glass tiles, white walls, ceramic flooring, a submerged sink, white floors, white worktops and recessed-panel cabinets.
Photo of a large traditional ensuite bathroom in New York with marble worktops, white cabinets, white tiles, glass tiles, white walls, ceramic flooring, a submerged sink, white floors, white worktops and recessed-panel cabinets.

Lori Dennis Interior Design
SoCal Contractor Construction
Lion Windows and Doors
Erika Bierman Photography
Photo of a large classic ensuite bathroom in San Diego with shaker cabinets, white cabinets, a freestanding bath, grey tiles, glass tiles, white walls, marble flooring, a submerged sink, marble worktops, a double shower and a hinged door.
Photo of a large classic ensuite bathroom in San Diego with shaker cabinets, white cabinets, a freestanding bath, grey tiles, glass tiles, white walls, marble flooring, a submerged sink, marble worktops, a double shower and a hinged door.

A teen’s bathroom that the family won’t grow out of. A custom vanity and matching mirror made in collaboration with a local craftsperson are complimented with a glass mosaic tile, inspired by kelp forests. Delicate ceramic lights reminiscent of folded paper illuminate the mirror. A small soaking tub by the window for relaxing and reflecting, while enjoying the views of nature. The window casings and baseboards were designed with Bardiglio Marble, also used on the shower and vanity.

Complementing the deep blue cabinets, we chose a palette of watery blue accents, including a glass tile vanity wall in a trapezoid pattern that acts as a striking feature in the room. Clean quartz countertops offer low maintenance and allow the tile wall to stand out in its glimmering beauty.
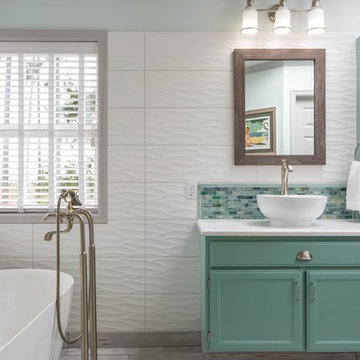
Snowberry Lane Photography
This is an example of a large traditional ensuite bathroom in Seattle with recessed-panel cabinets, turquoise cabinets, a freestanding bath, a corner shower, white tiles, glass tiles, white walls, porcelain flooring, a vessel sink, engineered stone worktops, grey floors and a hinged door.
This is an example of a large traditional ensuite bathroom in Seattle with recessed-panel cabinets, turquoise cabinets, a freestanding bath, a corner shower, white tiles, glass tiles, white walls, porcelain flooring, a vessel sink, engineered stone worktops, grey floors and a hinged door.
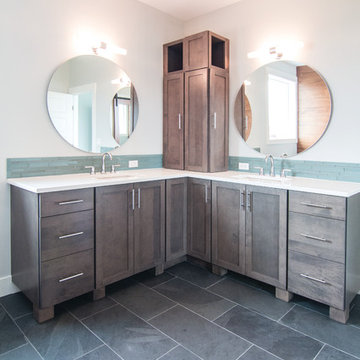
Becky Pospical
Inspiration for a large traditional ensuite bathroom in Other with shaker cabinets, medium wood cabinets, a freestanding bath, an alcove shower, a two-piece toilet, blue tiles, glass tiles, blue walls, slate flooring, a submerged sink, engineered stone worktops, black floors and an open shower.
Inspiration for a large traditional ensuite bathroom in Other with shaker cabinets, medium wood cabinets, a freestanding bath, an alcove shower, a two-piece toilet, blue tiles, glass tiles, blue walls, slate flooring, a submerged sink, engineered stone worktops, black floors and an open shower.
Large Bathroom with Glass Tiles Ideas and Designs
1

 Shelves and shelving units, like ladder shelves, will give you extra space without taking up too much floor space. Also look for wire, wicker or fabric baskets, large and small, to store items under or next to the sink, or even on the wall.
Shelves and shelving units, like ladder shelves, will give you extra space without taking up too much floor space. Also look for wire, wicker or fabric baskets, large and small, to store items under or next to the sink, or even on the wall.  The sink, the mirror, shower and/or bath are the places where you might want the clearest and strongest light. You can use these if you want it to be bright and clear. Otherwise, you might want to look at some soft, ambient lighting in the form of chandeliers, short pendants or wall lamps. You could use accent lighting around your bath in the form to create a tranquil, spa feel, as well.
The sink, the mirror, shower and/or bath are the places where you might want the clearest and strongest light. You can use these if you want it to be bright and clear. Otherwise, you might want to look at some soft, ambient lighting in the form of chandeliers, short pendants or wall lamps. You could use accent lighting around your bath in the form to create a tranquil, spa feel, as well. 