Large Bathroom with Laminate Worktops Ideas and Designs
Refine by:
Budget
Sort by:Popular Today
1 - 20 of 1,642 photos
Item 1 of 3

Extension and refurbishment of a semi-detached house in Hern Hill.
Extensions are modern using modern materials whilst being respectful to the original house and surrounding fabric.
Views to the treetops beyond draw occupants from the entrance, through the house and down to the double height kitchen at garden level.
From the playroom window seat on the upper level, children (and adults) can climb onto a play-net suspended over the dining table.
The mezzanine library structure hangs from the roof apex with steel structure exposed, a place to relax or work with garden views and light. More on this - the built-in library joinery becomes part of the architecture as a storage wall and transforms into a gorgeous place to work looking out to the trees. There is also a sofa under large skylights to chill and read.
The kitchen and dining space has a Z-shaped double height space running through it with a full height pantry storage wall, large window seat and exposed brickwork running from inside to outside. The windows have slim frames and also stack fully for a fully indoor outdoor feel.
A holistic retrofit of the house provides a full thermal upgrade and passive stack ventilation throughout. The floor area of the house was doubled from 115m2 to 230m2 as part of the full house refurbishment and extension project.
A huge master bathroom is achieved with a freestanding bath, double sink, double shower and fantastic views without being overlooked.
The master bedroom has a walk-in wardrobe room with its own window.
The children's bathroom is fun with under the sea wallpaper as well as a separate shower and eaves bath tub under the skylight making great use of the eaves space.
The loft extension makes maximum use of the eaves to create two double bedrooms, an additional single eaves guest room / study and the eaves family bathroom.
5 bedrooms upstairs.

Inspiration for a large rural ensuite bathroom in San Francisco with shaker cabinets, grey cabinets, a submerged bath, grey tiles, white walls, a submerged sink, grey floors, white worktops, a corner shower, a two-piece toilet, porcelain flooring, laminate worktops and a hinged door.

Master bathroom with double vanities and huge tub with tub deck!
Design ideas for a large rural ensuite bathroom in Austin with raised-panel cabinets, green cabinets, a built-in bath, an alcove shower, a two-piece toilet, grey tiles, metro tiles, white walls, vinyl flooring, a built-in sink and laminate worktops.
Design ideas for a large rural ensuite bathroom in Austin with raised-panel cabinets, green cabinets, a built-in bath, an alcove shower, a two-piece toilet, grey tiles, metro tiles, white walls, vinyl flooring, a built-in sink and laminate worktops.

Large classic shower room bathroom in Dallas with raised-panel cabinets, brown cabinets, a built-in bath, an alcove shower, a two-piece toilet, beige tiles, stone tiles, beige walls, ceramic flooring, a built-in sink, laminate worktops, beige floors, a shower curtain and beige worktops.
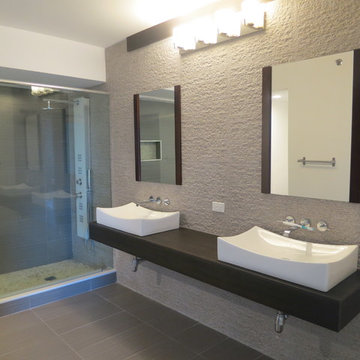
Design ideas for a large modern ensuite bathroom in Miami with dark wood cabinets, laminate worktops, a double shower, grey tiles and ceramic flooring.
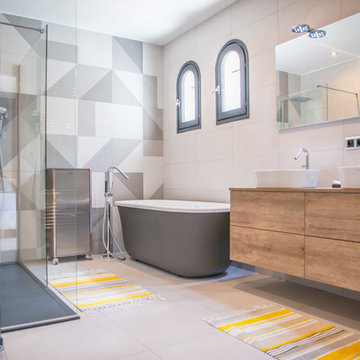
Crédit Photo : Chappe Thibault Photographie
Photo of a large contemporary ensuite bathroom in Marseille with medium wood cabinets, a freestanding bath, a built-in shower, white tiles, ceramic tiles, ceramic flooring, laminate worktops, white floors, flat-panel cabinets and a vessel sink.
Photo of a large contemporary ensuite bathroom in Marseille with medium wood cabinets, a freestanding bath, a built-in shower, white tiles, ceramic tiles, ceramic flooring, laminate worktops, white floors, flat-panel cabinets and a vessel sink.

Inspiration for a large modern ensuite bathroom in Sydney with shaker cabinets, green cabinets, a walk-in shower, a one-piece toilet, beige tiles, mirror tiles, beige walls, laminate floors, a vessel sink, laminate worktops, beige floors, an open shower, white worktops, double sinks, a built in vanity unit, a coffered ceiling and brick walls.

Lors de l’acquisition de cet appartement neuf, dont l’immeuble a vu le jour en juillet 2023, la configuration des espaces en plan telle que prévue par le promoteur immobilier ne satisfaisait pas la future propriétaire. Trois petites chambres, une cuisine fermée, très peu de rangements intégrés et des matériaux de qualité moyenne, un postulat qui méritait d’être amélioré !
C’est ainsi que la pièce de vie s’est vue transformée en un généreux salon séjour donnant sur une cuisine conviviale ouverte aux rangements optimisés, laissant la part belle à un granit d’exception dans un écrin plan de travail & crédence. Une banquette tapissée et sa table sur mesure en béton ciré font l’intermédiaire avec le volume de détente offrant de nombreuses typologies d’assises, de la méridienne au canapé installé comme pièce maitresse de l’espace.
La chambre enfant se veut douce et intemporelle, parée de tonalités de roses et de nombreux agencements sophistiqués, le tout donnant sur une salle d’eau minimaliste mais singulière.
La suite parentale quant à elle, initialement composée de deux petites pièces inexploitables, s’est vu radicalement transformée ; un dressing de 7,23 mètres linéaires tout en menuiserie, la mise en abîme du lit sur une estrade astucieuse intégrant du rangement et une tête de lit comme à l’hôtel, sans oublier l’espace coiffeuse en adéquation avec la salle de bain, elle-même composée d’une double vasque, d’une douche & d’une baignoire.
Une transformation complète d’un appartement neuf pour une rénovation haut de gamme clé en main.
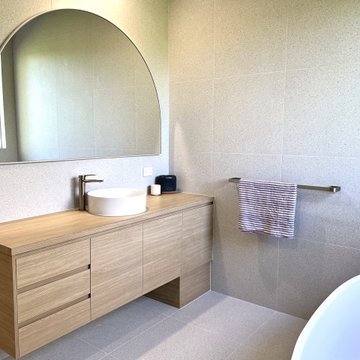
The custom cabinetry in this bathroom provides ample storage and even houses a laundry chute, to help keep the space tidy. The large arched mirror is a stunning feature and bounces light throughout the space.

Large contemporary shower room bathroom in Other with white cabinets, blue tiles, ceramic tiles, black walls, a vessel sink, laminate worktops, white floors, white worktops, a floating vanity unit, a drop ceiling, a walk-in shower, a wall mounted toilet, porcelain flooring, an open shower, wainscoting and flat-panel cabinets.

Bagno piano terra.
Dettaglio mobile su misura.
Lavabo da appoggio, realizzato su misura su disegno del progettista in ACCIAIO INOX.
Finitura ante LACCATO, interni LAMINATO.
Rivestimento in piastrelle EQUIPE.
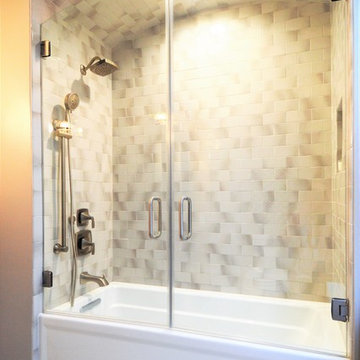
Design ideas for a large traditional ensuite bathroom in Milwaukee with glass-front cabinets, medium wood cabinets, an alcove bath, a shower/bath combination, a two-piece toilet, beige tiles, ceramic tiles, beige walls, ceramic flooring, a built-in sink, laminate worktops, grey floors and a hinged door.
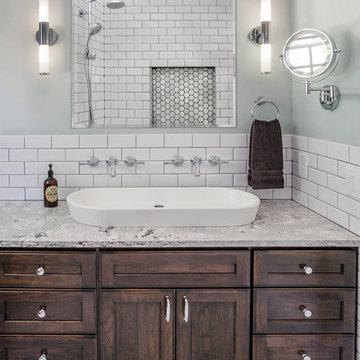
Photo of a large contemporary ensuite bathroom in New York with recessed-panel cabinets, dark wood cabinets, an alcove bath, a shower/bath combination, a two-piece toilet, white tiles, ceramic tiles, white walls, marble flooring, a vessel sink, laminate worktops, white floors and a shower curtain.
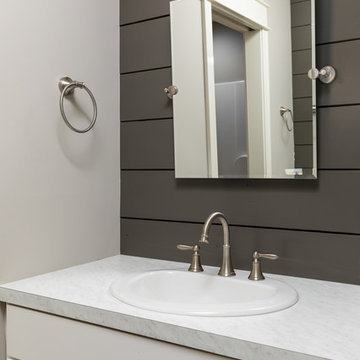
Design ideas for a large beach style family bathroom in Grand Rapids with flat-panel cabinets, white cabinets, a shower/bath combination, a one-piece toilet, grey walls, laminate floors, a submerged sink, laminate worktops, grey floors and a shower curtain.
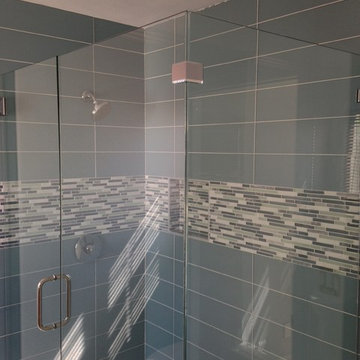
This is an example of a large ensuite bathroom in Orange County with a built-in sink, shaker cabinets, medium wood cabinets, laminate worktops, a corner shower, a two-piece toilet, blue tiles, ceramic tiles, white walls and ceramic flooring.
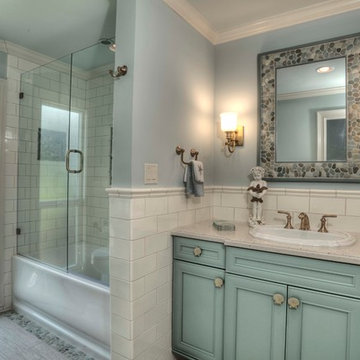
http://www.casabellaproductions.com/
This is an example of a large traditional shower room bathroom in Tampa with beaded cabinets, turquoise cabinets, an alcove bath, a shower/bath combination, white tiles, metro tiles, blue walls, porcelain flooring, a built-in sink and laminate worktops.
This is an example of a large traditional shower room bathroom in Tampa with beaded cabinets, turquoise cabinets, an alcove bath, a shower/bath combination, white tiles, metro tiles, blue walls, porcelain flooring, a built-in sink and laminate worktops.
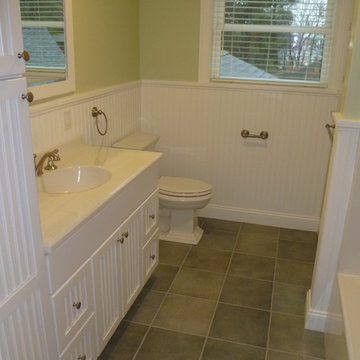
2nd Floor Guest bathroom w/ Cape Code finish
Large classic shower room bathroom in Boston with white cabinets, an alcove bath, a shower/bath combination, grey tiles, ceramic tiles, green walls, ceramic flooring, an integrated sink and laminate worktops.
Large classic shower room bathroom in Boston with white cabinets, an alcove bath, a shower/bath combination, grey tiles, ceramic tiles, green walls, ceramic flooring, an integrated sink and laminate worktops.

With pale vertical cedar cladding, granite and clean lines, this contemporary family home has a decidedly mid-century Palm Springs aesthetic.
Backing onto a bush reserve, the home makes the most of its lush setting by incorporating a stunning courtyard off the living area. Native bush and a travertine wall form a dramatic backdrop to the pool, with aquila decking running to a sunken outdoor living room, complete with fireplace and skylights - creating the perfect social focal point for year-round relaxing and entertaining.
Interior detailing continues the modernist aesthetic. An open-tread suspended timber staircase floats in the entry foyer. Concrete floors, black-framed glazing and white walls feature in the main living areas. Appliances in the kitchen are integrated behind American oak cabinetry. A butler’s pantry lives up to its utilitarian nature with a morning prep station of toaster, jug and blender on one side, and a wine and cocktail making station on the other.
Layout allows for separation from busy family life. The sole upper level bedroom is the master suite - forming a welcoming sanctuary to retreat to. There’s a window-seat for reading in the sun, an in-built desk, ensuite and walk in robe.
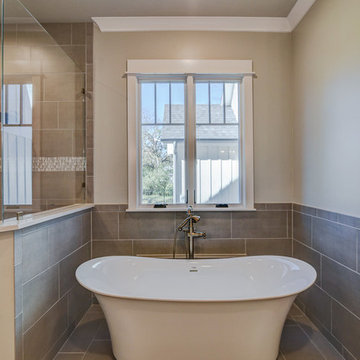
Day Dream Photography
This is an example of a large classic ensuite bathroom in Dallas with shaker cabinets, grey cabinets, a freestanding bath, a corner shower, a two-piece toilet, beige tiles, porcelain tiles, beige walls, porcelain flooring, a built-in sink, laminate worktops, beige floors, an open shower and white worktops.
This is an example of a large classic ensuite bathroom in Dallas with shaker cabinets, grey cabinets, a freestanding bath, a corner shower, a two-piece toilet, beige tiles, porcelain tiles, beige walls, porcelain flooring, a built-in sink, laminate worktops, beige floors, an open shower and white worktops.
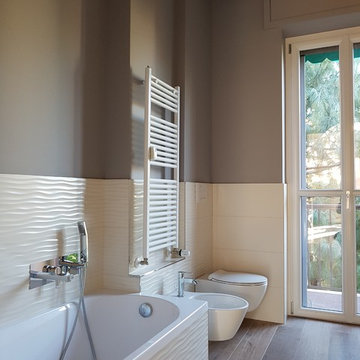
Vista del bagno principale, di grandi dimensioni, in stile contemporaneo: sanitari sospesi e vasca da incasso con rubinetteria da incasso. Rivestimento in gress porcellanato con struttura tridimensionale, pareti e soffitto trattati a smalto finitura satinata colore grigio/tortora, pavimento in gress porcellanato effetto legno.
Large Bathroom with Laminate Worktops Ideas and Designs
1

 Shelves and shelving units, like ladder shelves, will give you extra space without taking up too much floor space. Also look for wire, wicker or fabric baskets, large and small, to store items under or next to the sink, or even on the wall.
Shelves and shelving units, like ladder shelves, will give you extra space without taking up too much floor space. Also look for wire, wicker or fabric baskets, large and small, to store items under or next to the sink, or even on the wall.  The sink, the mirror, shower and/or bath are the places where you might want the clearest and strongest light. You can use these if you want it to be bright and clear. Otherwise, you might want to look at some soft, ambient lighting in the form of chandeliers, short pendants or wall lamps. You could use accent lighting around your bath in the form to create a tranquil, spa feel, as well.
The sink, the mirror, shower and/or bath are the places where you might want the clearest and strongest light. You can use these if you want it to be bright and clear. Otherwise, you might want to look at some soft, ambient lighting in the form of chandeliers, short pendants or wall lamps. You could use accent lighting around your bath in the form to create a tranquil, spa feel, as well. 