Large Bathroom with Multi-coloured Worktops Ideas and Designs
Refine by:
Budget
Sort by:Popular Today
1 - 20 of 4,183 photos

This beautiful principle suite is like a beautiful retreat from the world. Created to exaggerate a sense of calm and beauty. The tiles look like wood to give a sense of warmth, with the added detail of brass finishes. the bespoke vanity unity made from marble is the height of glamour. The large scale mirrored cabinets, open the space and reflect the light from the original victorian windows, with a view onto the pink blossom outside.

1432 W Roberts was a complete home remodel house was built in the 60's and never updated.
Photo of a large modern bathroom in Other with raised-panel cabinets, white cabinets, a built-in bath, a shower/bath combination, a two-piece toilet, beige walls, vinyl flooring, a vessel sink, quartz worktops, brown floors, a sliding door, multi-coloured worktops, double sinks and a built in vanity unit.
Photo of a large modern bathroom in Other with raised-panel cabinets, white cabinets, a built-in bath, a shower/bath combination, a two-piece toilet, beige walls, vinyl flooring, a vessel sink, quartz worktops, brown floors, a sliding door, multi-coloured worktops, double sinks and a built in vanity unit.

Large traditional ensuite bathroom in Other with raised-panel cabinets, white cabinets, a freestanding bath, a walk-in shower, a two-piece toilet, multi-coloured tiles, pebble tiles, beige walls, pebble tile flooring, a built-in sink, granite worktops, multi-coloured floors, an open shower, multi-coloured worktops, an enclosed toilet, double sinks, a built in vanity unit and a vaulted ceiling.
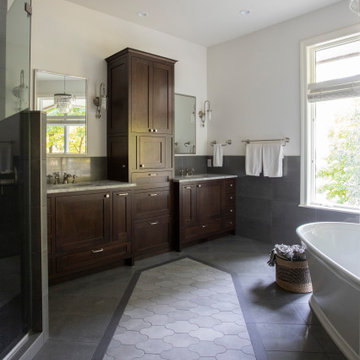
This is an example of a large classic ensuite bathroom in Minneapolis with recessed-panel cabinets, dark wood cabinets, a freestanding bath, a corner shower, grey tiles, ceramic tiles, white walls, ceramic flooring, a built-in sink, marble worktops, grey floors, a hinged door, multi-coloured worktops, double sinks and a built in vanity unit.
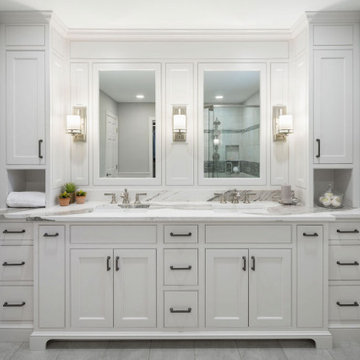
Custom built-in floor to ceiling painted cabinetry with wainscotting in Elder White finish.
Kohler Bancroft plumbing in brushed nickel finish.
DXV toliet and sinks.
Kichler sconce lights.
Cambria Skara Brae quartz countertops.

This is an example of a large farmhouse ensuite bathroom in Boston with shaker cabinets, white cabinets, a freestanding bath, a corner shower, a one-piece toilet, white tiles, metro tiles, grey walls, porcelain flooring, a submerged sink, marble worktops, brown floors, a hinged door, multi-coloured worktops, an enclosed toilet, a single sink, a freestanding vanity unit and tongue and groove walls.
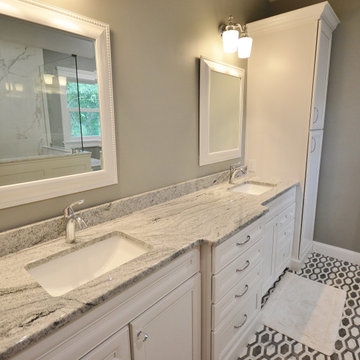
Long and Luxurious bathroom remodel in Malvern PA. These clients wanted a larger vanity with linen storage and a larger shower. We relocated the toilet across the room under the newly relocated window. The larger window size and location allowed us to design a spacious shower. Echelon vanity cabinetry in the Belleview door, finished in Alpine White now spans the entire bath with double sinks and 2 separate linen closets. The true show-stopper in this bathroom is the beautiful tile. The floor tile is an awesome marble mosaic and the clean shower walls were done in 24” x 48” large format porcelain tiles. The large format shower tile allows for a less broken up marble pattern as well as less grout joints. Custom wainscoting panels and shelves were installed to match the cabinetry and finish the exterior of the showers half walls. The silver cloud granite vanity top blends nicely with the rest of the bathrooms colors.
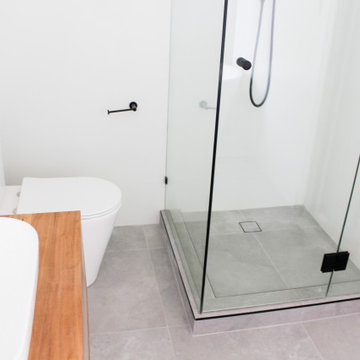
Brick Bond Subway, Brick Stack Bond Tiling, Frameless Shower Screen, Real Timber Vanity, Matte Black Tapware, Rounded Mirror, Matte White Tiles, Back To Wall Toilet, Freestanding Bath, Concrete Freestanding Bath, Grey and White Bathrooms, OTB Bathrooms
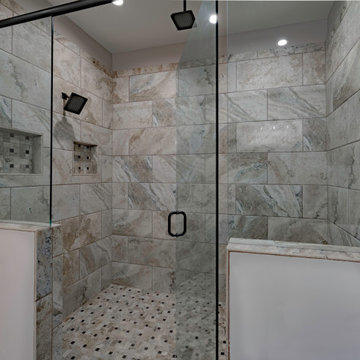
This Craftsman lake view home is a perfectly peaceful retreat. It features a two story deck, board and batten accents inside and out, and rustic stone details.
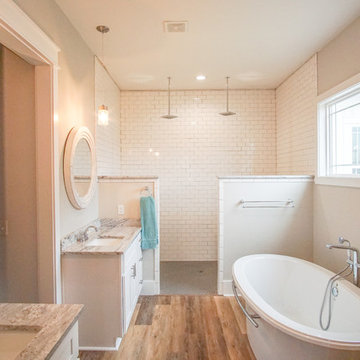
Inspiration for a large country ensuite bathroom with shaker cabinets, white cabinets, a freestanding bath, a walk-in shower, a one-piece toilet, white tiles, ceramic tiles, grey walls, vinyl flooring, a submerged sink, granite worktops, multi-coloured floors, an open shower and multi-coloured worktops.
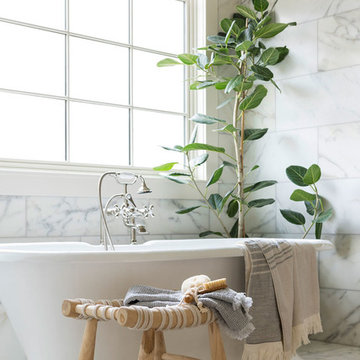
Design ideas for a large beach style ensuite bathroom in Salt Lake City with a freestanding bath, a corner shower, multi-coloured tiles, marble tiles, multi-coloured walls, marble flooring, marble worktops, multi-coloured floors, a hinged door and multi-coloured worktops.
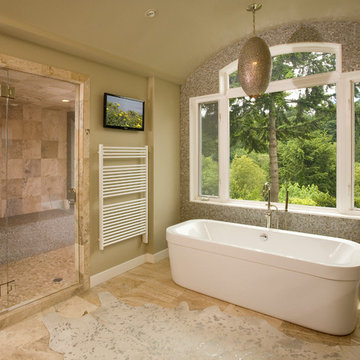
Large traditional ensuite wet room bathroom in Seattle with shaker cabinets, dark wood cabinets, a freestanding bath, a two-piece toilet, beige tiles, travertine tiles, beige walls, travertine flooring, a submerged sink, granite worktops, beige floors, a hinged door and multi-coloured worktops.
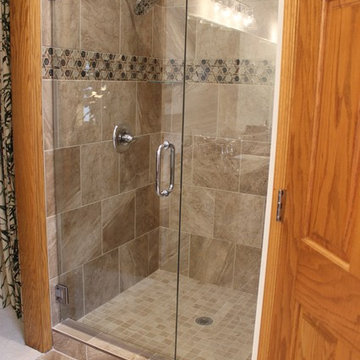
A Moline, IL Master Bathroom is remodeled and updated with Cambria Ellesmere quartz tops, Dura Surpeme Cherry Peppercorn cabinetry, a custom tiled shower, and a wooden storage bench where a jacuzzi once sat. Full remodel from start to finish by Village Home Stores.

This is an example of a large traditional ensuite bathroom in Seattle with flat-panel cabinets, medium wood cabinets, multi-coloured tiles, white walls, ceramic flooring, a submerged sink, granite worktops, grey floors, multi-coloured worktops, a wall niche, double sinks, a floating vanity unit and wood walls.
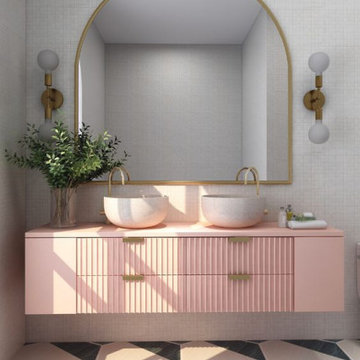
Patterned marble floors, a pink double sink vanity, and a big arched mirror are one of the accents for this bathroom transformation. Designers create beautiful and functional solutions for your home, your business, or any space. In this master bathroom, I wanted to make it as fun and sophisticated as possible evoking a feeling of joy and pleasure in every corner of this room. Gold hardware and light fixtures give a modern aesthetic while the marble hexagonal floor tiles have an art deco style.
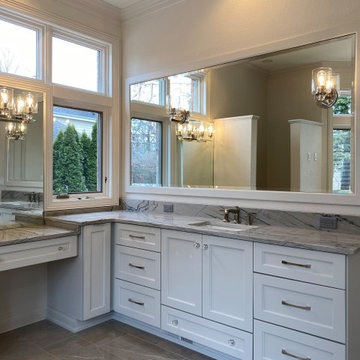
Design ideas for a large classic ensuite bathroom in Milwaukee with recessed-panel cabinets, white cabinets, a freestanding bath, a double shower, a two-piece toilet, metro tiles, porcelain flooring, a built-in sink, granite worktops, grey floors, a hinged door, multi-coloured worktops, a wall niche, a single sink and a built in vanity unit.
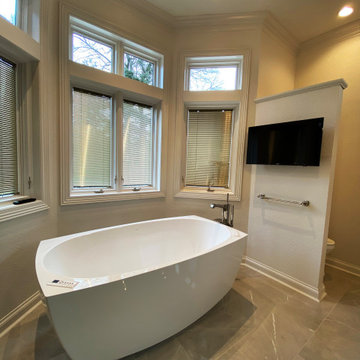
Inspiration for a large classic ensuite bathroom in Milwaukee with recessed-panel cabinets, white cabinets, a freestanding bath, a double shower, a two-piece toilet, metro tiles, porcelain flooring, a built-in sink, granite worktops, grey floors, a hinged door, multi-coloured worktops, a wall niche, a single sink and a built in vanity unit.

This is an example of a large ensuite bathroom in Atlanta with shaker cabinets, grey cabinets, a freestanding bath, a corner shower, a two-piece toilet, multi-coloured tiles, ceramic tiles, white walls, porcelain flooring, a vessel sink, marble worktops, white floors, a hinged door, multi-coloured worktops, a wall niche, double sinks and a built in vanity unit.
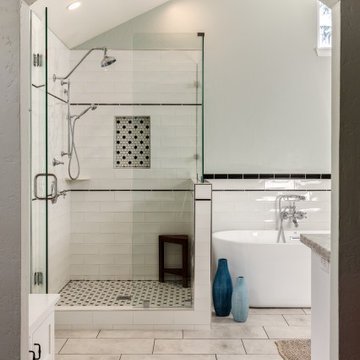
Design ideas for a large traditional ensuite bathroom in Other with a freestanding bath, a corner shower, black and white tiles, porcelain tiles, white walls, porcelain flooring, grey floors, shaker cabinets, white cabinets, engineered stone worktops, multi-coloured worktops, double sinks, a built in vanity unit, a submerged sink and a hinged door.
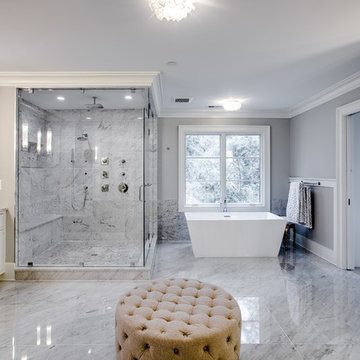
MPI 360
Photo of a large classic ensuite wet room bathroom in DC Metro with recessed-panel cabinets, white cabinets, a freestanding bath, a two-piece toilet, multi-coloured tiles, marble tiles, grey walls, marble flooring, an integrated sink, marble worktops, multi-coloured worktops, white floors and a hinged door.
Photo of a large classic ensuite wet room bathroom in DC Metro with recessed-panel cabinets, white cabinets, a freestanding bath, a two-piece toilet, multi-coloured tiles, marble tiles, grey walls, marble flooring, an integrated sink, marble worktops, multi-coloured worktops, white floors and a hinged door.
Large Bathroom with Multi-coloured Worktops Ideas and Designs
1

 Shelves and shelving units, like ladder shelves, will give you extra space without taking up too much floor space. Also look for wire, wicker or fabric baskets, large and small, to store items under or next to the sink, or even on the wall.
Shelves and shelving units, like ladder shelves, will give you extra space without taking up too much floor space. Also look for wire, wicker or fabric baskets, large and small, to store items under or next to the sink, or even on the wall.  The sink, the mirror, shower and/or bath are the places where you might want the clearest and strongest light. You can use these if you want it to be bright and clear. Otherwise, you might want to look at some soft, ambient lighting in the form of chandeliers, short pendants or wall lamps. You could use accent lighting around your bath in the form to create a tranquil, spa feel, as well.
The sink, the mirror, shower and/or bath are the places where you might want the clearest and strongest light. You can use these if you want it to be bright and clear. Otherwise, you might want to look at some soft, ambient lighting in the form of chandeliers, short pendants or wall lamps. You could use accent lighting around your bath in the form to create a tranquil, spa feel, as well. 