Large Beige Utility Room Ideas and Designs
Refine by:
Budget
Sort by:Popular Today
81 - 100 of 1,226 photos
Item 1 of 3

Christopher Davison, AIA
Design ideas for a large traditional u-shaped utility room in Austin with an utility sink, recessed-panel cabinets, white cabinets, engineered stone countertops, travertine flooring, a side by side washer and dryer and brown walls.
Design ideas for a large traditional u-shaped utility room in Austin with an utility sink, recessed-panel cabinets, white cabinets, engineered stone countertops, travertine flooring, a side by side washer and dryer and brown walls.

Photo of a large farmhouse single-wall separated utility room in Dallas with a belfast sink, shaker cabinets, white cabinets, wood worktops, white walls, terracotta flooring, a side by side washer and dryer, multi-coloured floors and brown worktops.
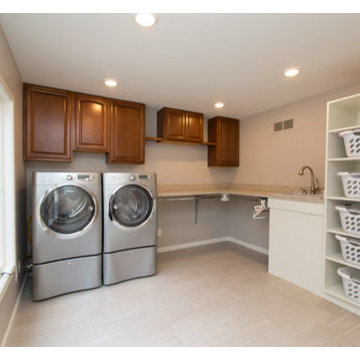
Laura Dempsey Photography
Inspiration for a large classic l-shaped separated utility room in Cleveland with an utility sink, raised-panel cabinets, medium wood cabinets, laminate countertops, beige walls, porcelain flooring and a side by side washer and dryer.
Inspiration for a large classic l-shaped separated utility room in Cleveland with an utility sink, raised-panel cabinets, medium wood cabinets, laminate countertops, beige walls, porcelain flooring and a side by side washer and dryer.
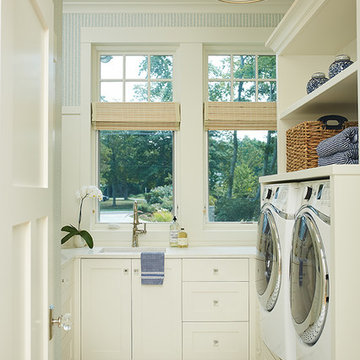
Builder: Segard Builders
Photographer: Ashley Avila Photography
Symmetry and traditional sensibilities drive this homes stately style. Flanking garages compliment a grand entrance and frame a roundabout style motor court. On axis, and centered on the homes roofline is a traditional A-frame dormer. The walkout rear elevation is covered by a paired column gallery that is connected to the main levels living, dining, and master bedroom. Inside, the foyer is centrally located, and flanked to the right by a grand staircase. To the left of the foyer is the homes private master suite featuring a roomy study, expansive dressing room, and bedroom. The dining room is surrounded on three sides by large windows and a pair of French doors open onto a separate outdoor grill space. The kitchen island, with seating for seven, is strategically placed on axis to the living room fireplace and the dining room table. Taking a trip down the grand staircase reveals the lower level living room, which serves as an entertainment space between the private bedrooms to the left and separate guest bedroom suite to the right. Rounding out this plans key features is the attached garage, which has its own separate staircase connecting it to the lower level as well as the bonus room above.
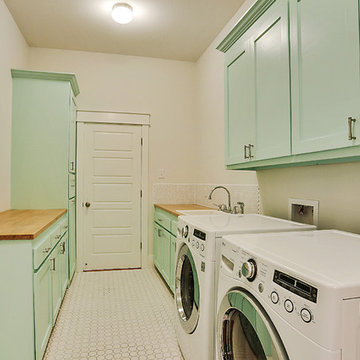
Imoto Photography
Inspiration for a large nautical galley utility room in New Orleans with shaker cabinets, wood worktops, white walls, ceramic flooring, a side by side washer and dryer, green cabinets and a built-in sink.
Inspiration for a large nautical galley utility room in New Orleans with shaker cabinets, wood worktops, white walls, ceramic flooring, a side by side washer and dryer, green cabinets and a built-in sink.
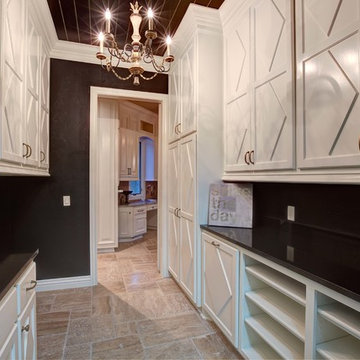
Feiler Photography
Photo of a large classic galley separated utility room in Oklahoma City with shaker cabinets, white cabinets, composite countertops, black walls, limestone flooring and a side by side washer and dryer.
Photo of a large classic galley separated utility room in Oklahoma City with shaker cabinets, white cabinets, composite countertops, black walls, limestone flooring and a side by side washer and dryer.

photo: Marita Weil, designer: Michelle Mentzer, Cabinets: Platinum Kitchens
Large rural single-wall utility room in Atlanta with a submerged sink, raised-panel cabinets, distressed cabinets, granite worktops, travertine flooring, a concealed washer and dryer and beige walls.
Large rural single-wall utility room in Atlanta with a submerged sink, raised-panel cabinets, distressed cabinets, granite worktops, travertine flooring, a concealed washer and dryer and beige walls.

True to the home's form, everything in the laundry room is oriented to take advantage of the view outdoors. The reclaimed brick floors seen in the pantry and soapstone countertops from the kitchen are repeated here alongside workhorse features like an apron-front sink, individual pullout baskets for each persons laundry, and plenty of hanging, drying, and storage space. A custom-built table on casters can be used for folding clothes and also rolled out to the adjoining porch when entertaining. A vertical shiplap accent wall and café curtains bring flair to the workspace.
................................................................................................................................................................................................................
.......................................................................................................
Design Resources:
CONTRACTOR Parkinson Building Group INTERIOR DESIGN Mona Thompson , Providence Design ACCESSORIES, BEDDING, FURNITURE, LIGHTING, MIRRORS AND WALLPAPER Providence Design APPLIANCES Metro Appliances & More ART Providence Design and Tanya Sweetin CABINETRY Duke Custom Cabinetry COUNTERTOPS Triton Stone Group OUTDOOR FURNISHINGS Antique Brick PAINT Benjamin Moore and Sherwin Williams PAINTING (DECORATIVE) Phinality Design RUGS Hadidi Rug Gallery and ProSource of Little Rock TILE ProSource of Little Rock WINDOWS Lumber One Home Center WINDOW COVERINGS Mountjoy’s Custom Draperies PHOTOGRAPHY Rett Peek
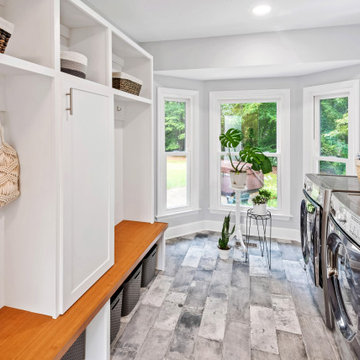
In this first floor renovation, the kitchen was shifted over to make room in this former breakfast nook for the new laundry room location. The windows allow plenty of natural light to fill the area. Porcelain plank tiles hold up with lots of traffic in this space that also doubles as a side entrance/mudroom. Custom site-built cubbies make organization easy.
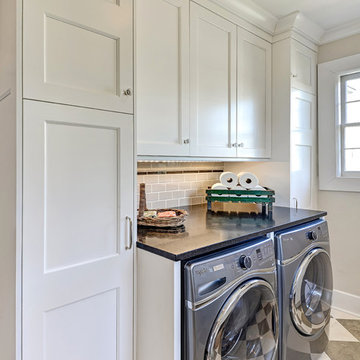
Large traditional galley utility room in Charleston with recessed-panel cabinets, white cabinets, composite countertops, beige walls, a side by side washer and dryer and multi-coloured floors.
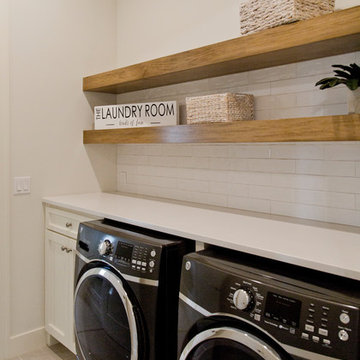
Design ideas for a large modern single-wall separated utility room in Kansas City with recessed-panel cabinets, white cabinets, beige walls, ceramic flooring, a side by side washer and dryer, grey floors and white worktops.
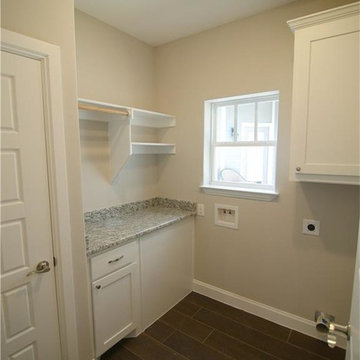
Large traditional single-wall separated utility room in Dallas with shaker cabinets, white cabinets, granite worktops, beige walls, dark hardwood flooring, a side by side washer and dryer, brown floors and beige worktops.
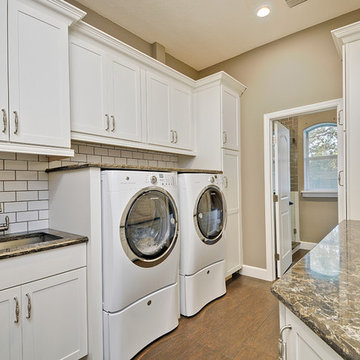
Beautiful And Functional Laundry Room, S 7 W Kitchens , Photo By Rickie Agapito
This is an example of a large traditional galley utility room in Orlando with shaker cabinets, white cabinets, engineered stone countertops, beige walls, porcelain flooring, a side by side washer and dryer and a submerged sink.
This is an example of a large traditional galley utility room in Orlando with shaker cabinets, white cabinets, engineered stone countertops, beige walls, porcelain flooring, a side by side washer and dryer and a submerged sink.
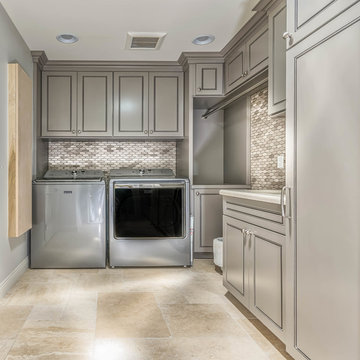
Large grey laundry room features decorative marble look tile, sink, folding area, drying rod and plenty of storage.
Photo of a large l-shaped separated utility room in Phoenix with a submerged sink, grey cabinets, engineered stone countertops, grey walls, travertine flooring, a side by side washer and dryer and beaded cabinets.
Photo of a large l-shaped separated utility room in Phoenix with a submerged sink, grey cabinets, engineered stone countertops, grey walls, travertine flooring, a side by side washer and dryer and beaded cabinets.
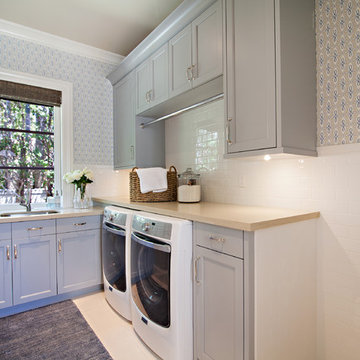
Dean Matthews
This is an example of a large classic l-shaped utility room in Miami with a submerged sink, shaker cabinets, grey cabinets and a side by side washer and dryer.
This is an example of a large classic l-shaped utility room in Miami with a submerged sink, shaker cabinets, grey cabinets and a side by side washer and dryer.

Laundry Room with built-in cubby/locker storage
Inspiration for a large classic utility room in Chicago with a belfast sink, beaded cabinets, beige cabinets, grey walls, a stacked washer and dryer, multi-coloured floors, grey worktops and feature lighting.
Inspiration for a large classic utility room in Chicago with a belfast sink, beaded cabinets, beige cabinets, grey walls, a stacked washer and dryer, multi-coloured floors, grey worktops and feature lighting.

Christopher Davison, AIA
This is an example of a large modern galley utility room in Austin with an utility sink, shaker cabinets, white cabinets, engineered stone countertops, a side by side washer and dryer and brown walls.
This is an example of a large modern galley utility room in Austin with an utility sink, shaker cabinets, white cabinets, engineered stone countertops, a side by side washer and dryer and brown walls.

This super laundry room has lots of built in storage, including three extra large drying drawers with air flow and a timer, a built in ironing board with outlet and a light, a hanging area for drip drying, pet food alcoves, a center island and extra tall slated cupboards for long-handled items like brooms and mops. The mosaic glass tile backsplash was matched around corners. The pendant adds a fun industrial touch. The floor tiles are hard-wearing porcelain that looks like stone. The countertops are a quartz that mimics marble.

This is an example of a large contemporary utility room in New York with white walls, porcelain flooring and beige floors.
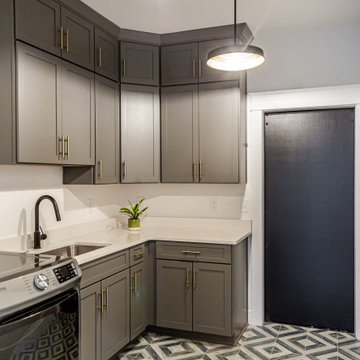
A modern farmhouse laundry room for a new construction home.
Photo of a large country l-shaped separated utility room in DC Metro with a submerged sink, shaker cabinets, grey cabinets, engineered stone countertops, white walls, porcelain flooring, a side by side washer and dryer, multi-coloured floors and white worktops.
Photo of a large country l-shaped separated utility room in DC Metro with a submerged sink, shaker cabinets, grey cabinets, engineered stone countertops, white walls, porcelain flooring, a side by side washer and dryer, multi-coloured floors and white worktops.
Large Beige Utility Room Ideas and Designs
5