Games Room

This is an example of a large coastal open plan games room in Other with white walls, light hardwood flooring, a standard fireplace, a stone fireplace surround, a wall mounted tv, brown floors, a wood ceiling and a chimney breast.

We designed this modern family home from scratch with pattern, texture and organic materials and then layered in custom rugs, custom-designed furniture, custom artwork and pieces that pack a punch.

This family loves classic mid century design. We listened, and brought balance. Throughout the design, we conversed about a solution to the existing fireplace. Over time, we realized there was no solution needed. It is perfect as it is. It is quirky and fun, just like the owners. It is a conversation piece. We added rich color and texture in an adjoining room to balance the strength of the stone hearth . Purples, blues and greens find their way throughout the home adding cheer and whimsy. Beautifully sourced artwork compliments from the high end to the hand made. Every room has a special touch to reflect the family’s love of art, color and comfort.
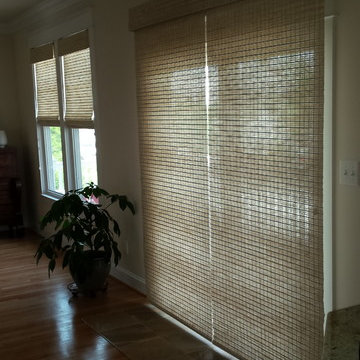
The challenge with this room was how to cover the sliding glass door and the windows next to it. This was a perfect solution for the customer. Each blind on the slider operates independently and the valance gives a finished look to the project.

In the great room, special attention was paid to the ceiling detail, where square box beams “picture frame” painted wooden planks, creating interest and subtle contrast. A custom built-in flanks the right side of the fireplace and includes a television cabinet as well as wood storage.

Upstairs living area complete with wall mounted TV, under-lit floating shelves, fireplace, and a built-in desk
Inspiration for a large contemporary games room in Dallas with white walls, light hardwood flooring, a ribbon fireplace, a wall mounted tv, a stone fireplace surround and a feature wall.
Inspiration for a large contemporary games room in Dallas with white walls, light hardwood flooring, a ribbon fireplace, a wall mounted tv, a stone fireplace surround and a feature wall.
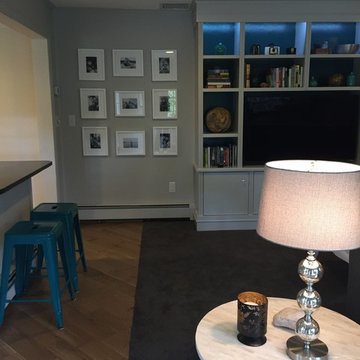
Photo of a large traditional enclosed games room in New York with grey walls, dark hardwood flooring, no fireplace, a built-in media unit and brown floors.
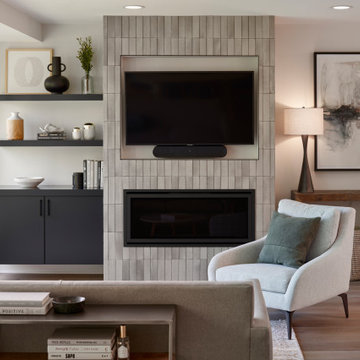
Large contemporary open plan games room in Chicago with light hardwood flooring, grey walls, a standard fireplace, a tiled fireplace surround, a built-in media unit and a chimney breast.

Photo of a large classic games room in Atlanta with white walls, medium hardwood flooring, a standard fireplace, a stone fireplace surround, a wall mounted tv, brown floors, exposed beams and a chimney breast.

Rénovation d'un appartement en duplex de 200m2 dans le 17ème arrondissement de Paris.
Design Charlotte Féquet & Laurie Mazit.
Photos Laura Jacques.

Inspiration for a large traditional open plan games room in Salt Lake City with white walls, light hardwood flooring, a standard fireplace, a brick fireplace surround, a wall mounted tv, brown floors, a vaulted ceiling and a chimney breast.
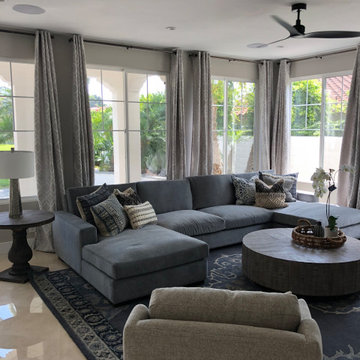
Design ideas for a large classic enclosed games room in San Diego with grey walls, porcelain flooring, beige floors and a wall mounted tv.

©mauronster
Large contemporary open plan games room in Cagliari with porcelain flooring, no tv, white floors and white walls.
Large contemporary open plan games room in Cagliari with porcelain flooring, no tv, white floors and white walls.

Photo of a large traditional open plan games room in Omaha with brown walls, a standard fireplace, a stone fireplace surround, a wall mounted tv, porcelain flooring and beige floors.

This is a library we built last year that became a centerpiece feature in "The Classical American House" book by Phillip James Dodd. We are also featured on the back cover. Asked to replicate and finish to match with new materials, we built this 16' high room using only the original Gothic arches that were existing. All other materials are new and finished to match. We thank John Milner Architects for the opportunity and the results are spectacular.
Photography: Tom Crane

Photo of a large contemporary open plan games room in New York with white walls, no fireplace, a built-in media unit, medium hardwood flooring and brown floors.
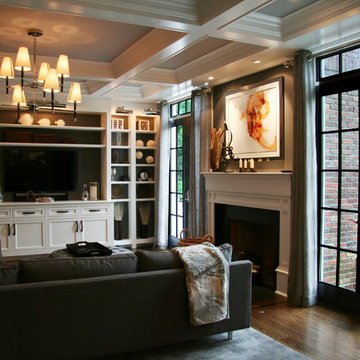
Inspiration for a large classic enclosed games room in New York with a built-in media unit, grey walls, dark hardwood flooring, a standard fireplace and a wooden fireplace surround.

This open floor plan allows for a relaxed morning breakfast or casual dinner spilling into the inviting family room with builtin fireplace and entrainment unit. Rich woods and warm toned walls and fabrics create a soothing environment.

Photo of a large classic open plan games room in Toronto with beige walls, a standard fireplace, a stone fireplace surround, a wall mounted tv, dark hardwood flooring and brown floors.
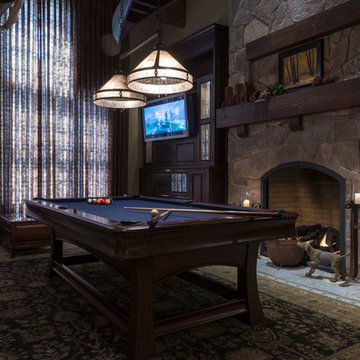
Classic Traditional Style, cast concrete countertops, walnut island top, hand hewn beams, radiant floor heat, distressed beam ceiling, traditional kitchen, classic bathroom design, pedestal sink, freestanding tub, Glen Eden Ashville carpet, Glen Eden Natural Cords Earthenware carpet, Stark Stansbury Jade carpet, Stark Stansbury Black carpet, Zanella Engineered Walnut Rosella flooring, Travertine Versai, Spanish Cotta Series in Matte, Alpha Tumbled Mocha, NSDG Multi Light slate; Alpha Mojave marble, Alpha New Beige marble, Ann Sacks BB05 Celery, Rocky Mountain Hardware. Photo credit: Farrell Scott
1