Large Blue Utility Room Ideas and Designs
Refine by:
Budget
Sort by:Popular Today
1 - 20 of 113 photos
Item 1 of 3

Photo of a large classic single-wall separated utility room in Tampa with a submerged sink, shaker cabinets, white cabinets, engineered stone countertops, blue walls, porcelain flooring, a side by side washer and dryer, brown floors, white worktops, a vaulted ceiling and wallpapered walls.
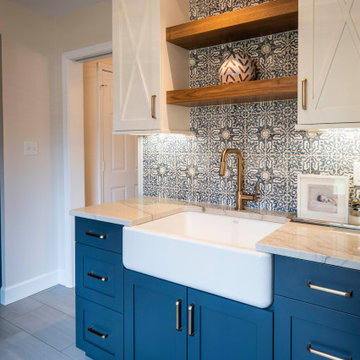
These homeowners came to us to design several areas of their home, including their mudroom and laundry. They were a growing family and needed a "landing" area as they entered their home, either from the garage but also asking for a new entrance from outside. We stole about 24 feet from their oversized garage to create a large mudroom/laundry area. Custom blue cabinets with a large "X" design on the doors of the lockers, a large farmhouse sink and a beautiful cement tile feature wall with floating shelves make this mudroom stylish and luxe. The laundry room now has a pocket door separating it from the mudroom, and houses the washer and dryer with a wood butcher block folding shelf. White tile backsplash and custom white and blue painted cabinetry takes this laundry to the next level. Both areas are stunning and have improved not only the aesthetic of the space, but also the function of what used to be an inefficient use of space.

Photo of a large traditional l-shaped utility room in Essex with a belfast sink, flat-panel cabinets, grey cabinets, composite countertops, grey walls, travertine flooring, a side by side washer and dryer, beige floors, white worktops and feature lighting.
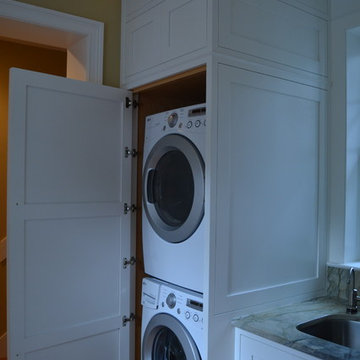
Hidden location for washer/dryer designed to look like built in cabinetry.
Photo of a large modern utility room in Jacksonville with beaded cabinets and white cabinets.
Photo of a large modern utility room in Jacksonville with beaded cabinets and white cabinets.

Formally part of the garage we added a whole new laundry area with tons of storage.
Design ideas for a large contemporary galley utility room in Phoenix with shaker cabinets, blue cabinets, engineered stone countertops and white worktops.
Design ideas for a large contemporary galley utility room in Phoenix with shaker cabinets, blue cabinets, engineered stone countertops and white worktops.
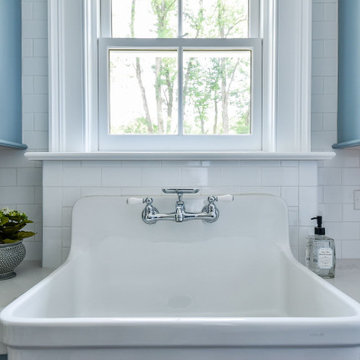
Inspiration for a large classic separated utility room in Chicago with a belfast sink, flat-panel cabinets, blue cabinets, engineered stone countertops, white splashback, metro tiled splashback, white walls, ceramic flooring, a side by side washer and dryer, blue floors and white worktops.
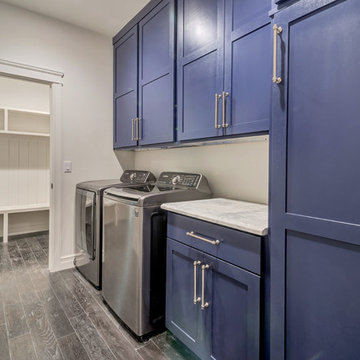
Quick Pic Tours
Design ideas for a large classic single-wall separated utility room in Salt Lake City with shaker cabinets, blue cabinets, marble worktops, beige walls, dark hardwood flooring, a side by side washer and dryer, brown floors and white worktops.
Design ideas for a large classic single-wall separated utility room in Salt Lake City with shaker cabinets, blue cabinets, marble worktops, beige walls, dark hardwood flooring, a side by side washer and dryer, brown floors and white worktops.
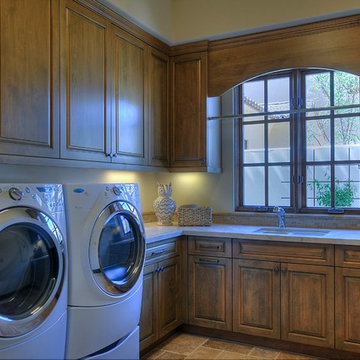
Semi-custom home built by Cullum Homes in the luxurious guard-gated Paradise Reserve community.
The Village at Paradise Reserve offers an unprecedented lifestyle for those who appreciate the beauty of nature blended perfectly with extraordinary luxury and an intimate community.
The Village combines a true mountain preserve lifestyle with a rich streetscape, authentic detailing and breathtaking views and walkways. Gated for privacy and security, it is truly a special place to live.
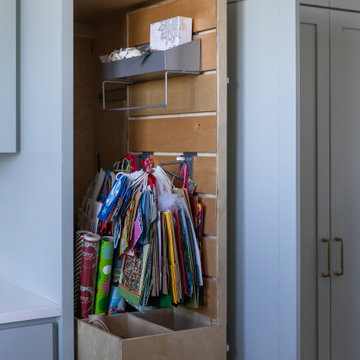
This is an example of a large country u-shaped utility room in Austin with a belfast sink, shaker cabinets, blue cabinets, engineered stone countertops, brick flooring, a side by side washer and dryer and white worktops.

Custom laundry room with under-mount sink and floral wall paper.
Inspiration for a large nautical l-shaped separated utility room in Minneapolis with a submerged sink, flat-panel cabinets, blue cabinets, engineered stone countertops, grey walls, a side by side washer and dryer, white worktops and feature lighting.
Inspiration for a large nautical l-shaped separated utility room in Minneapolis with a submerged sink, flat-panel cabinets, blue cabinets, engineered stone countertops, grey walls, a side by side washer and dryer, white worktops and feature lighting.

Photo of a large classic separated utility room in Sydney with a belfast sink, shaker cabinets, grey cabinets, marble worktops, grey walls, travertine flooring and a side by side washer and dryer.
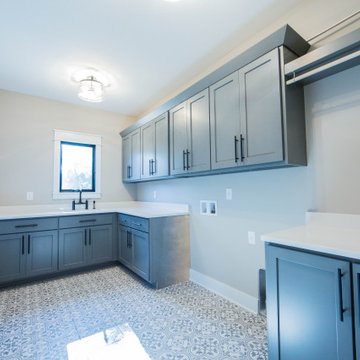
The grey design in the laundry room's tile compliments the gray of the room's cabinetry.
Inspiration for a large country single-wall separated utility room in Indianapolis with a submerged sink, recessed-panel cabinets, grey cabinets, engineered stone countertops, beige walls, porcelain flooring, a side by side washer and dryer, grey floors and white worktops.
Inspiration for a large country single-wall separated utility room in Indianapolis with a submerged sink, recessed-panel cabinets, grey cabinets, engineered stone countertops, beige walls, porcelain flooring, a side by side washer and dryer, grey floors and white worktops.

A mixed use mud room featuring open lockers, bright geometric tile and built in closets.
Design ideas for a large modern u-shaped utility room in Seattle with a submerged sink, flat-panel cabinets, grey cabinets, engineered stone countertops, grey splashback, ceramic splashback, multi-coloured walls, ceramic flooring, a side by side washer and dryer, grey floors and white worktops.
Design ideas for a large modern u-shaped utility room in Seattle with a submerged sink, flat-panel cabinets, grey cabinets, engineered stone countertops, grey splashback, ceramic splashback, multi-coloured walls, ceramic flooring, a side by side washer and dryer, grey floors and white worktops.

A double washer and dryer? Yes please!?
Swipe to see a 360 view of this basement laundry room project we completed recently! (Cabinetry was custom color matched)

Light and Airy! Fresh and Modern Architecture by Arch Studio, Inc. 2021
This is an example of a large traditional single-wall separated utility room in San Francisco with a submerged sink, shaker cabinets, blue cabinets, marble worktops, multi-coloured walls, porcelain flooring, a side by side washer and dryer, blue floors and black worktops.
This is an example of a large traditional single-wall separated utility room in San Francisco with a submerged sink, shaker cabinets, blue cabinets, marble worktops, multi-coloured walls, porcelain flooring, a side by side washer and dryer, blue floors and black worktops.
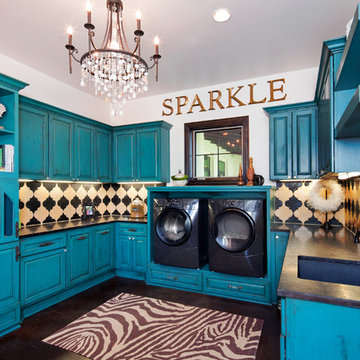
Design Studio2010
Inspiration for a large traditional u-shaped separated utility room in Austin with a submerged sink, raised-panel cabinets, blue cabinets, white walls, a side by side washer and dryer, brown floors and black worktops.
Inspiration for a large traditional u-shaped separated utility room in Austin with a submerged sink, raised-panel cabinets, blue cabinets, white walls, a side by side washer and dryer, brown floors and black worktops.
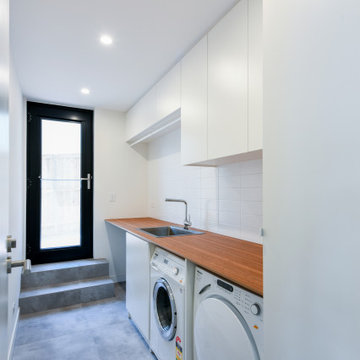
Design ideas for a large modern single-wall separated utility room in Sydney with a built-in sink, flat-panel cabinets, white cabinets, wood worktops, white walls, ceramic flooring, a side by side washer and dryer, grey floors and brown worktops.
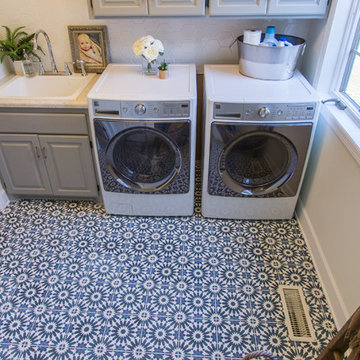
construction2style LLC
Design ideas for a large contemporary separated utility room in Minneapolis with concrete flooring, a side by side washer and dryer, blue floors, a built-in sink, raised-panel cabinets and grey walls.
Design ideas for a large contemporary separated utility room in Minneapolis with concrete flooring, a side by side washer and dryer, blue floors, a built-in sink, raised-panel cabinets and grey walls.
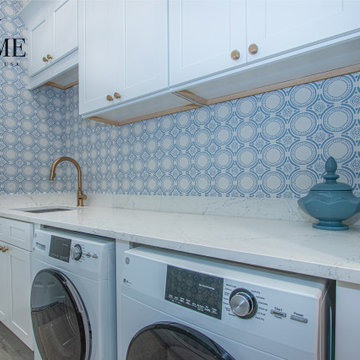
Large traditional single-wall separated utility room in Tampa with a submerged sink, shaker cabinets, white cabinets, engineered stone countertops, blue walls, porcelain flooring, a side by side washer and dryer, brown floors, white worktops, a vaulted ceiling and wallpapered walls.

Craftsman style laundry room with painted blue cabinetry complete with rollaway folding station, floating shelves, drying rack, and sink.
Photo credit: Lindsay Salazar Photography
Large Blue Utility Room Ideas and Designs
1