Large Coastal Entrance Ideas and Designs
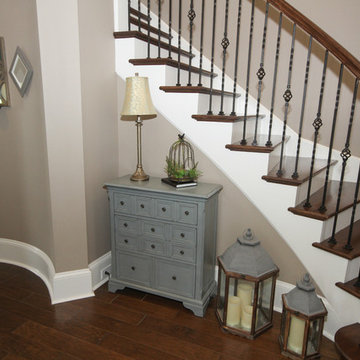
Large beach style entrance in Orlando with beige walls and medium hardwood flooring.

The Ranch Pass Project consisted of architectural design services for a new home of around 3,400 square feet. The design of the new house includes four bedrooms, one office, a living room, dining room, kitchen, scullery, laundry/mud room, upstairs children’s playroom and a three-car garage, including the design of built-in cabinets throughout. The design style is traditional with Northeast turn-of-the-century architectural elements and a white brick exterior. Design challenges encountered with this project included working with a flood plain encroachment in the property as well as situating the house appropriately in relation to the street and everyday use of the site. The design solution was to site the home to the east of the property, to allow easy vehicle access, views of the site and minimal tree disturbance while accommodating the flood plain accordingly.

This is an example of a large beach style foyer in San Diego with white walls, light hardwood flooring, a pivot front door, a black front door, beige floors, a vaulted ceiling and wood walls.

Blue and white mudroom with light wood accents.
This is an example of a large nautical boot room in Minneapolis with blue walls, ceramic flooring, grey floors, a vaulted ceiling and tongue and groove walls.
This is an example of a large nautical boot room in Minneapolis with blue walls, ceramic flooring, grey floors, a vaulted ceiling and tongue and groove walls.
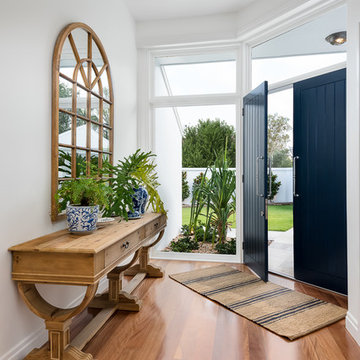
Photo by ShotGlass Photography
Large beach style foyer in Gold Coast - Tweed with white walls, medium hardwood flooring, a double front door and a blue front door.
Large beach style foyer in Gold Coast - Tweed with white walls, medium hardwood flooring, a double front door and a blue front door.
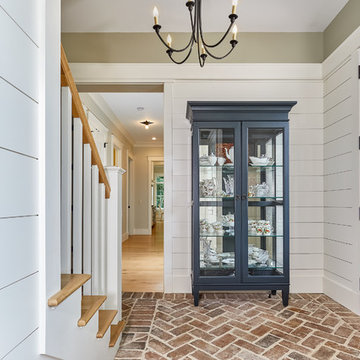
Tom Jenkins Photography
Photo of a large coastal entrance in Charleston with brick flooring, a dark wood front door and grey walls.
Photo of a large coastal entrance in Charleston with brick flooring, a dark wood front door and grey walls.

The clients bought a new construction house in Bay Head, NJ with an architectural style that was very traditional and quite formal, not beachy. For our design process I created the story that the house was owned by a successful ship captain who had traveled the world and brought back furniture and artifacts for his home. The furniture choices were mainly based on English style pieces and then we incorporated a lot of accessories from Asia and Africa. The only nod we really made to “beachy” style was to do some art with beach scenes and/or bathing beauties (original painting in the study) (vintage series of black and white photos of 1940’s bathing scenes, not shown) ,the pillow fabric in the family room has pictures of fish on it , the wallpaper in the study is actually sand dollars and we did a seagull wallpaper in the downstairs bath (not shown).
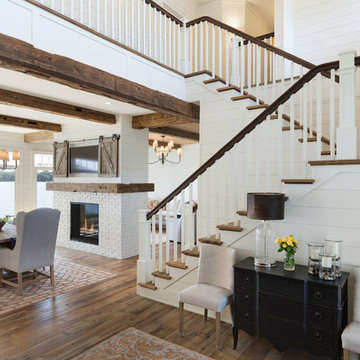
The Entire Main Level, Stairwell and Upper Level Hall are wrapped in Shiplap, Painted in Benjamin Moore White Dove. The Flooring, Beams, Mantel and Fireplace TV Doors are all reclaimed barnwood. The inset floor in the dining room is brick veneer. The Fireplace is brick on all sides. The lighting is by Visual Comfort. Photo by Spacecrafting

Inspiration for a large nautical boot room in Minneapolis with grey walls, ceramic flooring, a single front door, a white front door, grey floors and feature lighting.
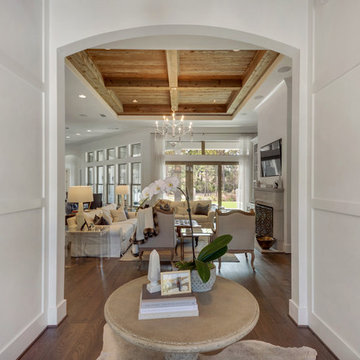
The interior has incredible detail with coffered ceilings and wood paneling on the walls in the entry. The wide plank oak flooring stands out against the crisp white walls and elegant lighting. The floor to ceiling windows and doors provide plenty of light for the open floor plan. Built by Phillip Vlahos of Destin Custom Home Builders. It was designed by Bob Chatham Custom Home Design and decorated by Allyson Runnels.
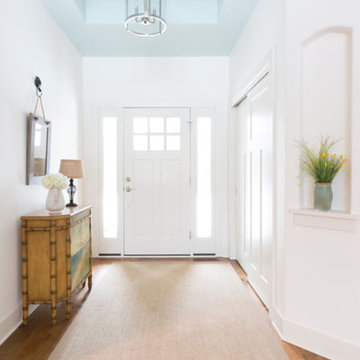
The entryway, living room, kitchen and dining room have a large open-concept floor plan that is ideal for entertaining. The white walls brighten up the space, while the tongue and groove details and blue painted ceiling create a soothing and intimate environment.
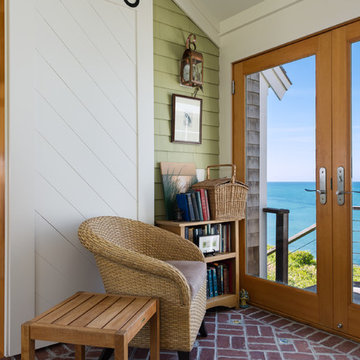
Beame Architectural Partenership
David Galler AIA
Tyra Pacheco Photography
Design ideas for a large beach style entrance in Boston with green walls and brick flooring.
Design ideas for a large beach style entrance in Boston with green walls and brick flooring.
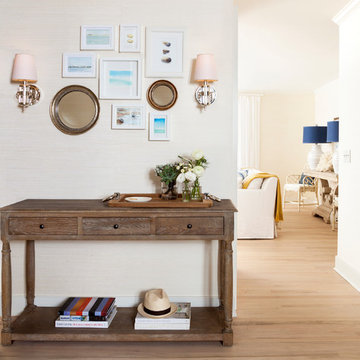
Entry foyer view. Living room in the distance.
Grasscloth covered walls, bleached oak floors.
See more at: http://chango.co/portfolio/east-hampton-beach-cottage/
Ball & Albanese
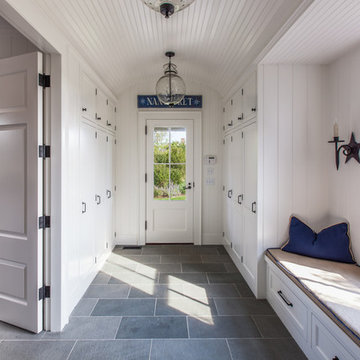
Nantucket Architectural Photography
Photo of a large beach style boot room in Boston with white walls, a single front door, a glass front door and grey floors.
Photo of a large beach style boot room in Boston with white walls, a single front door, a glass front door and grey floors.

This side entrance is full of special character and elements with Old Chicago Brick floors and arch which also leads to the garage and back brick patio! This is the perfect setting for the beach to endure the sand coming in on those bare feet! Fletcher Isaacs Photographer
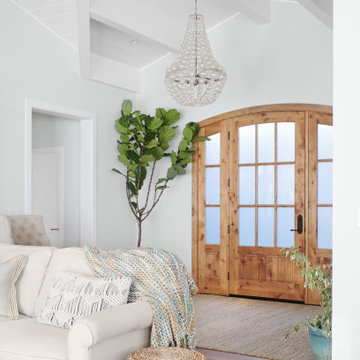
Design ideas for a large coastal front door in San Francisco with white walls, light hardwood flooring, a single front door, a glass front door and brown floors.
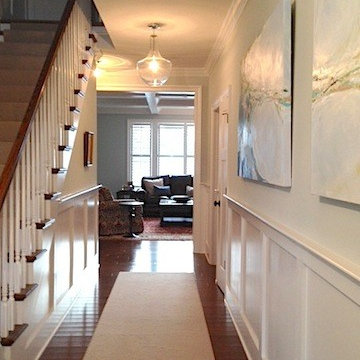
Commissioned Art by Maggie Hagstrom
Large beach style hallway in Philadelphia with blue walls and medium hardwood flooring.
Large beach style hallway in Philadelphia with blue walls and medium hardwood flooring.
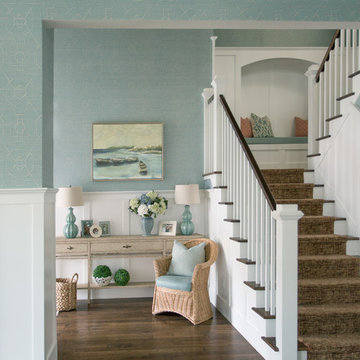
Simple Nantucket style white wainscot and a palette of cool blues, greens, and neutrals evoke that sense of sun, sea and sky. A built-in bench on the staircase landing with hidden bookshelves serves as a cozy reading nook or a place to tie shoes before heading out the door.
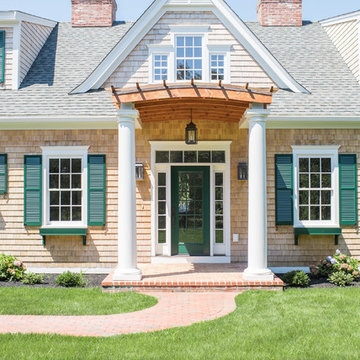
Sarah Del Buono
Large coastal front door in Providence with a single front door and a green front door.
Large coastal front door in Providence with a single front door and a green front door.
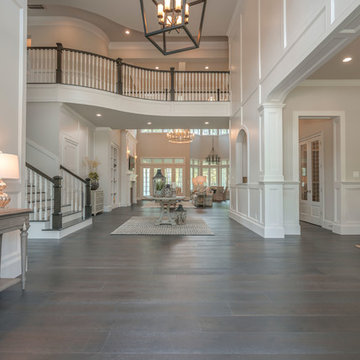
The beautiful entryway to our Hampton's style home.
Design ideas for a large coastal foyer in Houston with white walls, dark hardwood flooring, a single front door, a white front door, brown floors, feature lighting and wood walls.
Design ideas for a large coastal foyer in Houston with white walls, dark hardwood flooring, a single front door, a white front door, brown floors, feature lighting and wood walls.
Large Coastal Entrance Ideas and Designs
1