Large Contemporary Utility Room Ideas and Designs
Refine by:
Budget
Sort by:Popular Today
81 - 100 of 1,474 photos
Item 1 of 3

The clean white-on-white finishes of the home's kitchen are carried into the laundry room.
Photo of a large contemporary l-shaped separated utility room in Indianapolis with a submerged sink, recessed-panel cabinets, white cabinets, granite worktops, white splashback, metro tiled splashback, beige walls, medium hardwood flooring, a side by side washer and dryer, brown floors and multicoloured worktops.
Photo of a large contemporary l-shaped separated utility room in Indianapolis with a submerged sink, recessed-panel cabinets, white cabinets, granite worktops, white splashback, metro tiled splashback, beige walls, medium hardwood flooring, a side by side washer and dryer, brown floors and multicoloured worktops.
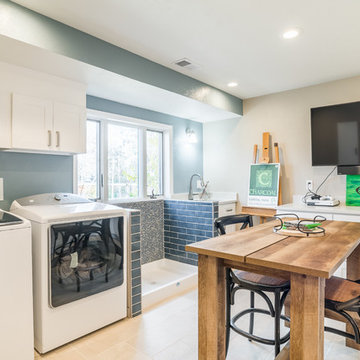
Photo by From the Hip Photography
This is an example of a large contemporary u-shaped utility room in Denver with an utility sink, blue walls, a side by side washer and dryer, white floors and white worktops.
This is an example of a large contemporary u-shaped utility room in Denver with an utility sink, blue walls, a side by side washer and dryer, white floors and white worktops.
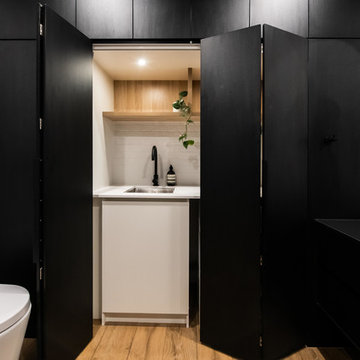
Design ideas for a large contemporary galley utility room in Melbourne with porcelain flooring, brown floors, a built-in sink, open cabinets, light wood cabinets, laminate countertops, white walls, an integrated washer and dryer and white worktops.
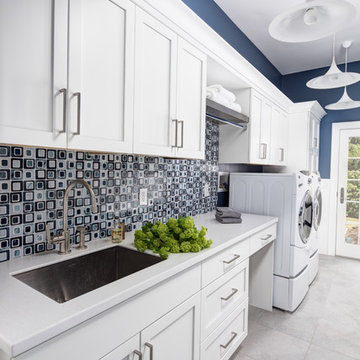
Photos by Christopher Galuzzo Visuals
Large contemporary galley separated utility room in New York with a single-bowl sink, shaker cabinets, white cabinets, blue walls, ceramic flooring, a side by side washer and dryer and composite countertops.
Large contemporary galley separated utility room in New York with a single-bowl sink, shaker cabinets, white cabinets, blue walls, ceramic flooring, a side by side washer and dryer and composite countertops.
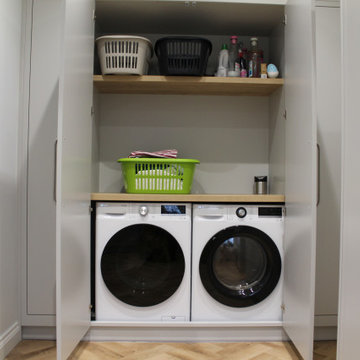
Photo of a large contemporary utility room in Other with a submerged sink, flat-panel cabinets, quartz worktops, white splashback, engineered quartz splashback, white walls, laminate floors, a side by side washer and dryer, brown floors and white worktops.

Who said a Laundry Room had to be dull and boring? This colorful laundry room is loaded with storage both in its custom cabinetry and also in its 3 large closets for winter/spring clothing. The black and white 20x20 floor tile gives a nod to retro and is topped off with apple green walls and an organic free-form backsplash tile! This room serves as a doggy mud-room, eating center and luxury doggy bathing spa area as well. The organic wall tile was designed for visual interest as well as for function. The tall and wide backsplash provides wall protection behind the doggy bathing station. The bath center is equipped with a multifunction hand-held faucet with a metal hose for ease while giving the dogs a bath. The shelf underneath the sink is a pull-out doggy eating station and the food is located in a pull-out trash bin.
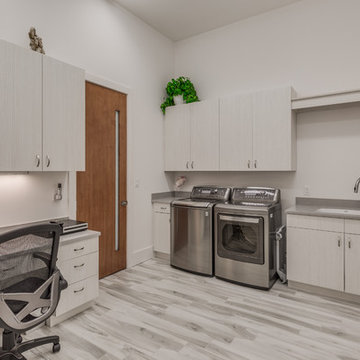
Design ideas for a large contemporary utility room in Jacksonville with a submerged sink, light wood cabinets, engineered stone countertops, white walls, porcelain flooring, a side by side washer and dryer, grey floors and grey worktops.
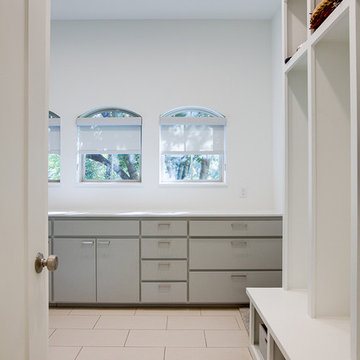
Large contemporary u-shaped utility room in Dallas with flat-panel cabinets, grey cabinets, composite countertops, white walls, vinyl flooring and a stacked washer and dryer.
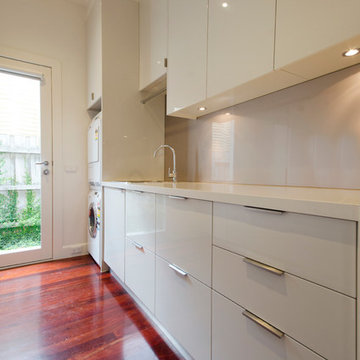
Adrienne Bizzarri Photography
Design ideas for a large contemporary galley separated utility room in Melbourne with a single-bowl sink, flat-panel cabinets, white cabinets, engineered stone countertops, white walls, a stacked washer and dryer and dark hardwood flooring.
Design ideas for a large contemporary galley separated utility room in Melbourne with a single-bowl sink, flat-panel cabinets, white cabinets, engineered stone countertops, white walls, a stacked washer and dryer and dark hardwood flooring.
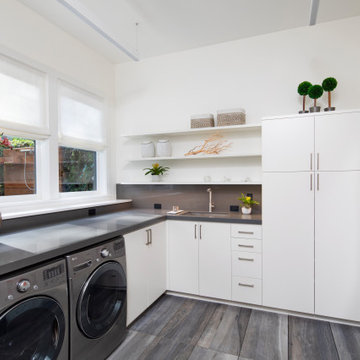
Bernard Andre Photography
This is an example of a large contemporary l-shaped separated utility room in San Francisco with a submerged sink, flat-panel cabinets, white cabinets, a side by side washer and dryer and grey worktops.
This is an example of a large contemporary l-shaped separated utility room in San Francisco with a submerged sink, flat-panel cabinets, white cabinets, a side by side washer and dryer and grey worktops.
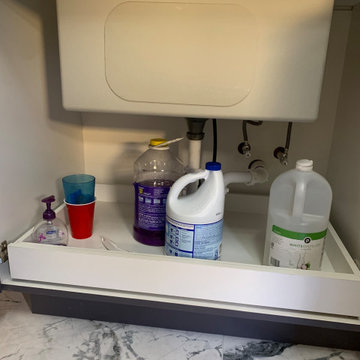
Custom laundry room remodel. We reconfigured the space to give our client a great deal more usable storage space to keep down the clutter as well as more counter space.
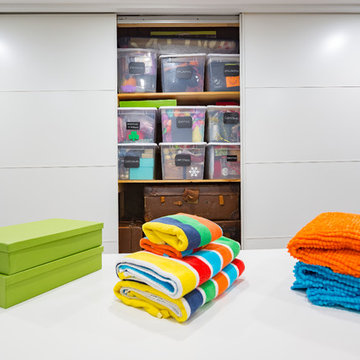
Folding laundry and decorating is a joy when you're enjoying a space that shouts "you"!
Inspiration for a large contemporary utility room in DC Metro with grey walls, a side by side washer and dryer and grey floors.
Inspiration for a large contemporary utility room in DC Metro with grey walls, a side by side washer and dryer and grey floors.
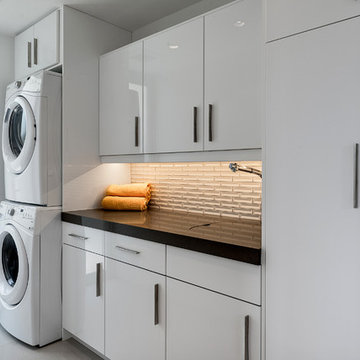
Patrick Ketchum Photography
Photo of a large contemporary single-wall utility room in Los Angeles with a submerged sink, flat-panel cabinets, white cabinets, quartz worktops, white walls and a stacked washer and dryer.
Photo of a large contemporary single-wall utility room in Los Angeles with a submerged sink, flat-panel cabinets, white cabinets, quartz worktops, white walls and a stacked washer and dryer.
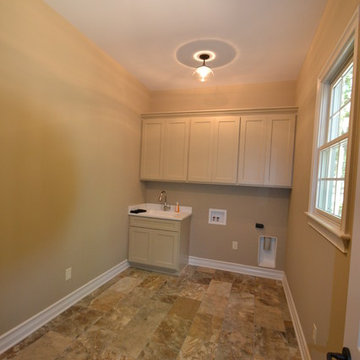
Huge Laundry Room wiht lots of prep space to meet anyone's needs by Hearth & Stone Builders LLC
Inspiration for a large contemporary l-shaped separated utility room in Indianapolis with a built-in sink, shaker cabinets, grey cabinets, engineered stone countertops, grey walls, porcelain flooring and a side by side washer and dryer.
Inspiration for a large contemporary l-shaped separated utility room in Indianapolis with a built-in sink, shaker cabinets, grey cabinets, engineered stone countertops, grey walls, porcelain flooring and a side by side washer and dryer.

The Atwater's Laundry Room combines functionality and style with its design choices. White subway tile lines the walls, creating a clean and classic backdrop. Gray cabinets provide ample storage space for laundry essentials, keeping the room organized and clutter-free. The white laundry machine seamlessly blends into the space, maintaining a cohesive look. The white walls further enhance the brightness of the room, making it feel open and airy. Silver hardware adds a touch of sophistication and complements the overall color scheme. Potted plants bring a touch of nature and freshness to the room, creating a pleasant environment. The gray flooring adds a subtle contrast and ties the design together. The Atwater's Laundry Room is a practical and aesthetically pleasing space that makes laundry tasks more enjoyable.

A big pantry was designed next to the kitchen. Generous, includes for a wine fridge and a big sink, making the kitchen even more functional.
Redded glass doors bring natural light into the space while allowing for privacy
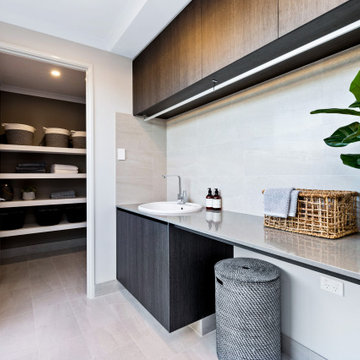
This is an example of a large contemporary single-wall utility room in Perth with a built-in sink, flat-panel cabinets, grey cabinets, white walls, beige floors and grey worktops.
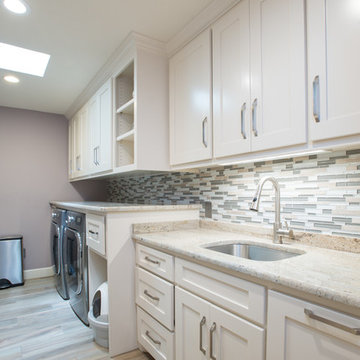
Photo of a large contemporary galley separated utility room in Dallas with a submerged sink, shaker cabinets, white cabinets, granite worktops, porcelain flooring, a side by side washer and dryer, brown floors and grey walls.

When the collaboration between client, builder and cabinet maker comes together perfectly the end result is one we are all very proud of. The clients had many ideas which evolved as the project was taking shape and as the budget changed. Through hours of planning and preparation the end result was to achieve the level of design and finishes that the client, builder and cabinet expect without making sacrifices or going over budget. Soft Matt finishes, solid timber, stone, brass tones, porcelain, feature bathroom fixtures and high end appliances all come together to create a warm, homely and sophisticated finish. The idea was to create spaces that you can relax in, work from, entertain in and most importantly raise your young family in. This project was fantastic to work on and the result shows that why would you ever want to leave home?
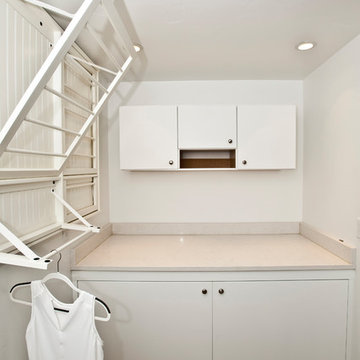
South Bozeman Tri-level Renovation - Laundry Room
* Penny Lane Home Builders Design
* Ted Hanson Construction
* Lynn Donaldson Photography
* Interior finishes: Earth Elements
Large Contemporary Utility Room Ideas and Designs
5