Large Country Basement Ideas and Designs
Refine by:
Budget
Sort by:Popular Today
1 - 20 of 514 photos
Item 1 of 3

Modern Farmhouse Basement finish with rustic exposed beams, a large TV feature wall, and bench depth hearth for extra seating.
This is an example of a large farmhouse basement in Minneapolis with grey walls, carpet, a two-sided fireplace, a stone fireplace surround, grey floors and a chimney breast.
This is an example of a large farmhouse basement in Minneapolis with grey walls, carpet, a two-sided fireplace, a stone fireplace surround, grey floors and a chimney breast.
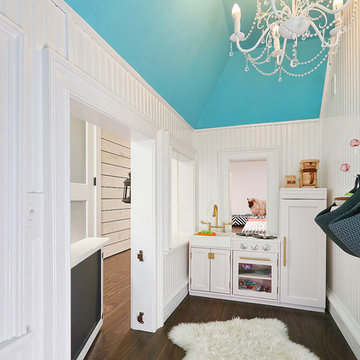
Ronnie Bruce Photography
Bellweather Construction, LLC is a trained and certified remodeling and home improvement general contractor that specializes in period-appropriate renovations and energy efficiency improvements. Bellweather's managing partner, William Giesey, has over 20 years of experience providing construction management and design services for high-quality home renovations in Philadelphia and its Main Line suburbs. Will is a BPI-certified building analyst, NARI-certified kitchen and bath remodeler, and active member of his local NARI chapter. He is the acting chairman of a local historical commission and has participated in award-winning restoration and historic preservation projects. His work has been showcased on home tours and featured in magazines.

Nichole Kennelly Photography
This is an example of a large rural fully buried basement in Kansas City with grey walls, light hardwood flooring, grey floors and feature lighting.
This is an example of a large rural fully buried basement in Kansas City with grey walls, light hardwood flooring, grey floors and feature lighting.

Andrew Bramasco
Photo of a large farmhouse fully buried basement in Orange County with beige walls, no fireplace, grey floors and dark hardwood flooring.
Photo of a large farmhouse fully buried basement in Orange County with beige walls, no fireplace, grey floors and dark hardwood flooring.

Design ideas for a large farmhouse walk-out basement in San Francisco with ceramic flooring, grey floors, beige walls, a standard fireplace and a stone fireplace surround.

Inspiration for a large country look-out basement in Columbus with grey walls, carpet, no fireplace and beige floors.

Large country look-out basement in Salt Lake City with white walls, concrete flooring and a standard fireplace.

Griffey Remodeling, Columbus, Ohio, 2021 Regional CotY Award Winner, Basement $100,000 to $250,000
Inspiration for a large farmhouse look-out basement in Columbus with a home bar, vinyl flooring, a standard fireplace, a stone fireplace surround, a timber clad ceiling and brick walls.
Inspiration for a large farmhouse look-out basement in Columbus with a home bar, vinyl flooring, a standard fireplace, a stone fireplace surround, a timber clad ceiling and brick walls.
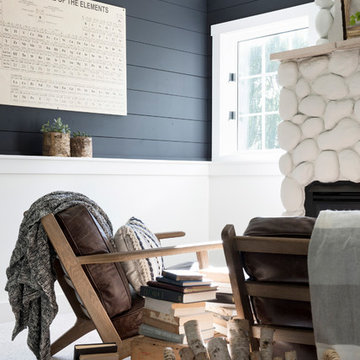
Inspiration for a large country look-out basement in Minneapolis with blue walls, carpet, a standard fireplace, a stone fireplace surround and beige floors.
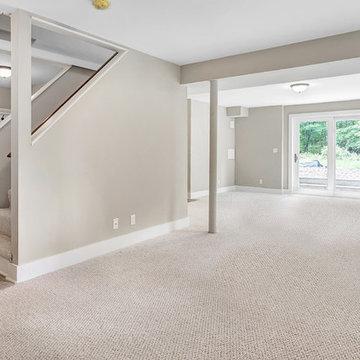
This is an example of a large country walk-out basement in New York with beige walls, carpet and beige floors.
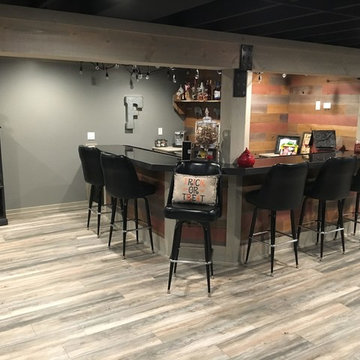
Farm house themed basement with drift wood finished trim, bathroom, and wet bar
Large country fully buried basement in Chicago with grey walls, vinyl flooring and grey floors.
Large country fully buried basement in Chicago with grey walls, vinyl flooring and grey floors.
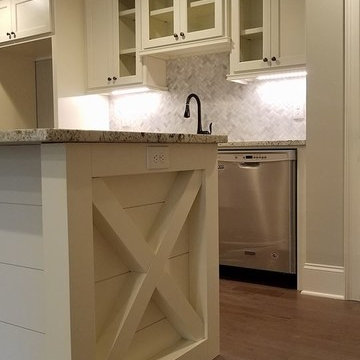
Todd DiFiore
Inspiration for a large rural look-out basement in Atlanta with beige walls, medium hardwood flooring, no fireplace and brown floors.
Inspiration for a large rural look-out basement in Atlanta with beige walls, medium hardwood flooring, no fireplace and brown floors.

Before image.
Inspiration for a large rural walk-out basement in DC Metro with a home cinema, grey walls, laminate floors, no fireplace, grey floors and panelled walls.
Inspiration for a large rural walk-out basement in DC Metro with a home cinema, grey walls, laminate floors, no fireplace, grey floors and panelled walls.
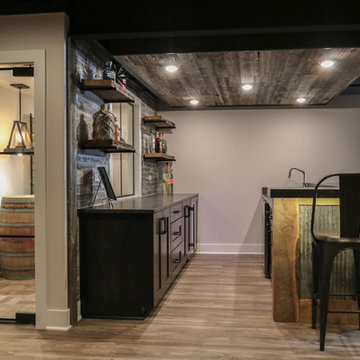
This photo was taken at DJK Custom Homes new Parker IV Eco-Smart model home in Stewart Ridge of Plainfield, Illinois.
Inspiration for a large rural fully buried basement in Chicago with white walls, ceramic flooring and brown floors.
Inspiration for a large rural fully buried basement in Chicago with white walls, ceramic flooring and brown floors.
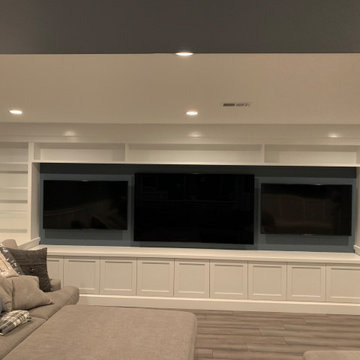
Before image.
Photo of a large rural walk-out basement in DC Metro with a home cinema, grey walls, laminate floors, no fireplace, grey floors and panelled walls.
Photo of a large rural walk-out basement in DC Metro with a home cinema, grey walls, laminate floors, no fireplace, grey floors and panelled walls.
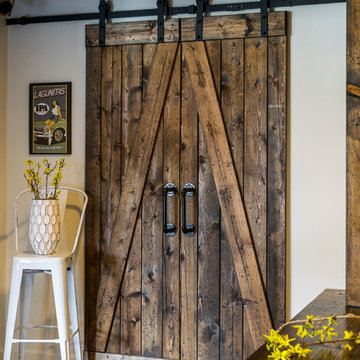
Karen Palmer Photography
This is an example of a large country walk-out basement in St Louis with white walls, dark hardwood flooring, a standard fireplace, a brick fireplace surround and brown floors.
This is an example of a large country walk-out basement in St Louis with white walls, dark hardwood flooring, a standard fireplace, a brick fireplace surround and brown floors.

Inspiration for a large country basement in Columbus with grey walls, medium hardwood flooring, no fireplace and brown floors.
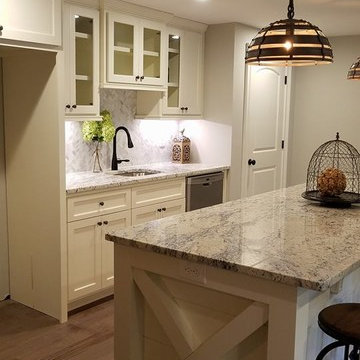
Todd DiFiore
Inspiration for a large rural look-out basement in Atlanta with beige walls, medium hardwood flooring, no fireplace and brown floors.
Inspiration for a large rural look-out basement in Atlanta with beige walls, medium hardwood flooring, no fireplace and brown floors.

This new basement finish is a home owners dream for entertaining! Features include: an amazing bar with black cabinetry with brushed brass hardware, rustic barn wood herringbone ceiling detail and beams, sliding barn door, plank flooring, shiplap walls, chalkboard wall with an integrated drink ledge, 2 sided fireplace with stacked stone and TV niche, and a stellar bathroom!
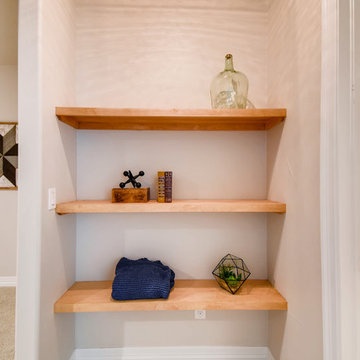
This farmhouse style basement features a craft/homework room, entertainment space with projector & screen, storage shelving and more. Accents include barn door, farmhouse style sconces, wide-plank wood flooring & custom glass with black inlay.
Large Country Basement Ideas and Designs
1