Large Courtyard Patio Ideas and Designs
Refine by:
Budget
Sort by:Popular Today
1 - 20 of 2,364 photos
Item 1 of 3

Photo of a large contemporary courtyard patio in Denver with a fire feature, natural stone paving and no cover.

Photo of a large traditional courtyard patio in Other with no cover, a water feature and natural stone paving.
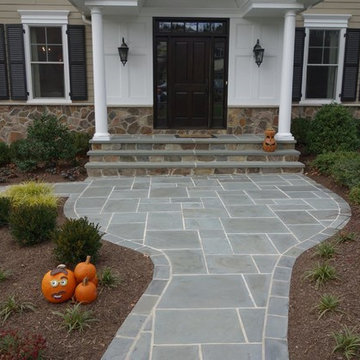
The first goal for this client in Chatham was to give them a front walk and entrance that was beautiful and grande. We decided to use natural blue bluestone tiles of random sizes. We integrated a custom cut 6" x 9" bluestone border and ran it continuous throughout. Our second goal was to give them walking access from their driveway to their front door. Because their driveway was considerably lower than the front of their home, we needed to cut in a set of steps through their driveway retaining wall, include a number of turns and bridge the walkways with multiple landings. While doing this, we wanted to keep continuity within the building products of choice. We used real stone veneer to side all walls and stair risers to match what was already on the house. We used 2" thick bluestone caps for all stair treads and retaining wall caps. We installed the matching real stone veneer to the face and sides of the retaining wall. All of the bluestone caps were custom cut to seamlessly round all turns. We are very proud of this finished product. We are also very proud to have had the opportunity to work for this family. What amazing people. #GreatWorkForGreatPeople
As a side note regarding this phase - throughout the construction, numerous local builders stopped at our job to take pictures of our work. #UltimateCompliment #PrimeIsInTheLead

Designed By: Richard Bustos Photos By: Jeri Koegel
Ron and Kathy Chaisson have lived in many homes throughout Orange County, including three homes on the Balboa Peninsula and one at Pelican Crest. But when the “kind of retired” couple, as they describe their current status, decided to finally build their ultimate dream house in the flower streets of Corona del Mar, they opted not to skimp on the amenities. “We wanted this house to have the features of a resort,” says Ron. “So we designed it to have a pool on the roof, five patios, a spa, a gym, water walls in the courtyard, fire-pits and steam showers.”
To bring that five-star level of luxury to their newly constructed home, the couple enlisted Orange County’s top talent, including our very own rock star design consultant Richard Bustos, who worked alongside interior designer Trish Steel and Patterson Custom Homes as well as Brandon Architects. Together the team created a 4,500 square-foot, five-bedroom, seven-and-a-half-bathroom contemporary house where R&R get top billing in almost every room. Two stories tall and with lots of open spaces, it manages to feel spacious despite its narrow location. And from its third floor patio, it boasts panoramic ocean views.
“Overall we wanted this to be contemporary, but we also wanted it to feel warm,” says Ron. Key to creating that look was Richard, who selected the primary pieces from our extensive portfolio of top-quality furnishings. Richard also focused on clean lines and neutral colors to achieve the couple’s modern aesthetic, while allowing both the home’s gorgeous views and Kathy’s art to take center stage.
As for that mahogany-lined elevator? “It’s a requirement,” states Ron. “With three levels, and lots of entertaining, we need that elevator for keeping the bar stocked up at the cabana, and for our big barbecue parties.” He adds, “my wife wears high heels a lot of the time, so riding the elevator instead of taking the stairs makes life that much better for her.”
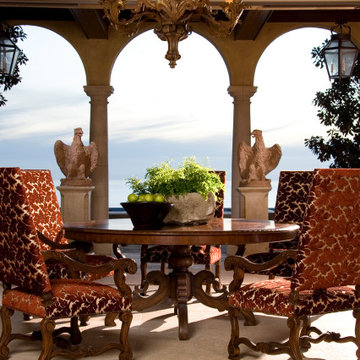
outdoor covered patio
Photo of a large courtyard patio in Other with a fireplace, tiled flooring and a roof extension.
Photo of a large courtyard patio in Other with a fireplace, tiled flooring and a roof extension.
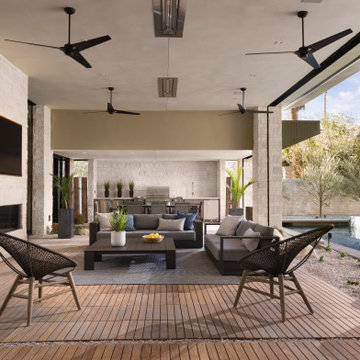
This beautiful outdoor living space flows out from both the kitchen and the interior living space. Spacious dining adjacent to a full outdoor kitchen with gas grill, beer tap, under mount sink, refrigeration and storage cabinetry.
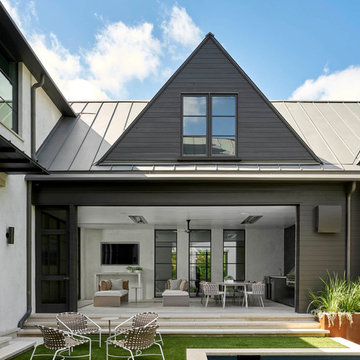
Inspiration for a large contemporary courtyard patio in Dallas with no cover, an outdoor kitchen and concrete paving.
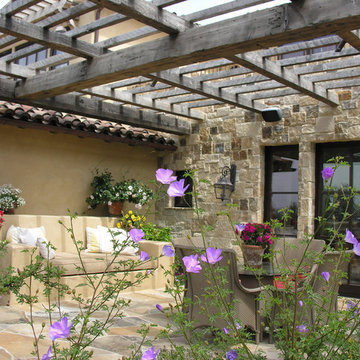
Design ideas for a large rustic courtyard patio in San Diego with natural stone paving and a pergola.
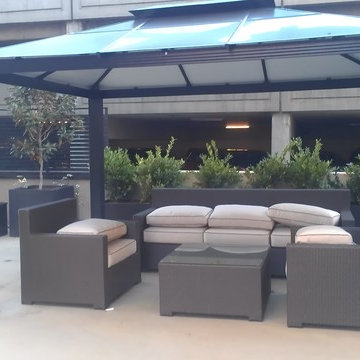
elementsofnature.net
This is an example of a large contemporary courtyard patio in Seattle with concrete paving and a gazebo.
This is an example of a large contemporary courtyard patio in Seattle with concrete paving and a gazebo.
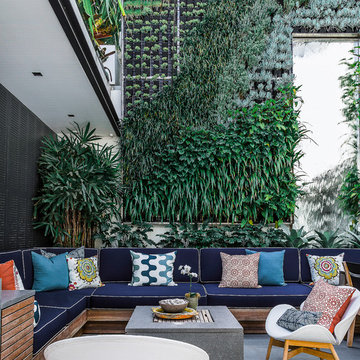
Design ideas for a large contemporary courtyard patio in Sydney with a living wall, concrete paving and no cover.
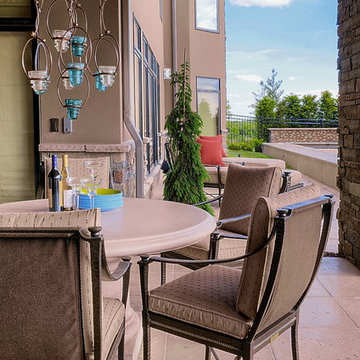
Lisza Coffey
This is an example of a large modern courtyard patio in Omaha with an outdoor kitchen, concrete paving and a roof extension.
This is an example of a large modern courtyard patio in Omaha with an outdoor kitchen, concrete paving and a roof extension.
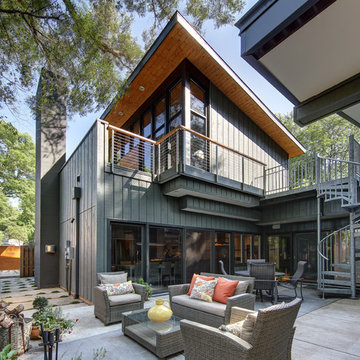
Tricia Shay Photography
Photo of a large contemporary courtyard patio steps in Milwaukee with concrete slabs and no cover.
Photo of a large contemporary courtyard patio steps in Milwaukee with concrete slabs and no cover.

A cluster of pots can soften what might otherwise be severe architecture - plus add a pop of color.
Photo Credit: Mark Pinkerton, vi360
Inspiration for a large mediterranean courtyard patio in San Francisco with brick paving and a roof extension.
Inspiration for a large mediterranean courtyard patio in San Francisco with brick paving and a roof extension.
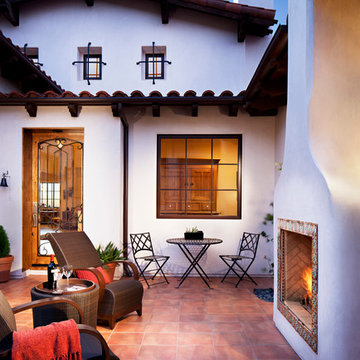
Centered on seamless transitions of indoor and outdoor living, this open-planned Spanish Ranch style home is situated atop a modest hill overlooking Western San Diego County. The design references a return to historic Rancho Santa Fe style by utilizing a smooth hand troweled stucco finish, heavy timber accents, and clay tile roofing. By accurately identifying the peak view corridors the house is situated on the site in such a way where the public spaces enjoy panoramic valley views, while the master suite and private garden are afforded majestic hillside views.
As see in San Diego magazine, November 2011
http://www.sandiegomagazine.com/San-Diego-Magazine/November-2011/Hilltop-Hacienda/
Photos by: Zack Benson

photo - Mitchel Naquin
Photo of a large contemporary courtyard patio in New Orleans with a water feature, natural stone paving and no cover.
Photo of a large contemporary courtyard patio in New Orleans with a water feature, natural stone paving and no cover.
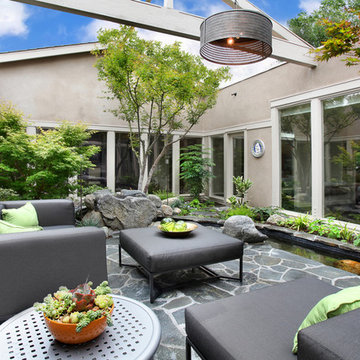
Photo credit~Jeri Koegel
Design ideas for a large contemporary courtyard patio in Orange County with a water feature, natural stone paving and no cover.
Design ideas for a large contemporary courtyard patio in Orange County with a water feature, natural stone paving and no cover.
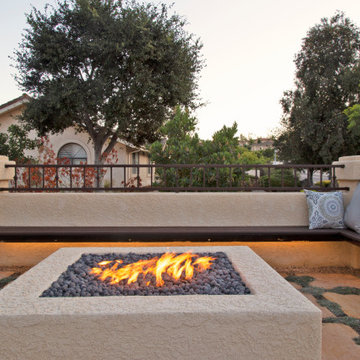
The landscape around this Mediterranean style home was transformed from barren and unusable to a warm and inviting outdoor space, cohesive with the existing architecture and aesthetic of the property. The front yard renovation included the construction of stucco landscape walls to create a front courtyard, with a dimensional cut flagstone patio with ground cover joints, a stucco fire pit, a "floating" composite bench, an urn converted into a recirculating water feature, landscape lighting, drought-tolerant planting, and Palomino gravel. Another stucco wall with a powder-coated steel gate was built at the entry to the backyard, connecting to a stucco column and steel fence along the property line. The backyard was developed into an outdoor living space with custom concrete flat work, dimensional cut flagstone pavers, a bocce ball court, horizontal board screening panels, and Mediterranean-style tile and stucco water feature, a second gas fire pit, capped seat walls, an outdoor shower screen, raised garden beds, a trash can enclosure, trellis, climate-appropriate plantings, low voltage lighting, mulch, and more!
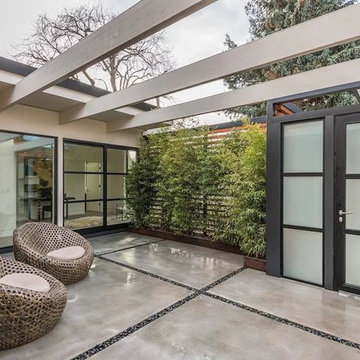
This is an example of a large contemporary courtyard patio in San Francisco with a living wall, concrete paving and a pergola.
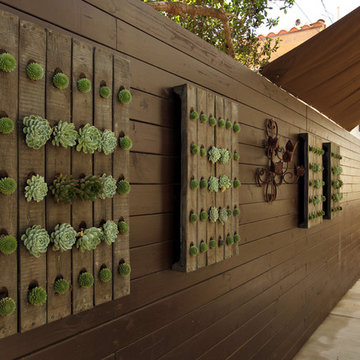
wall hung succulents
This is an example of a large mediterranean courtyard patio in Los Angeles with a fire feature, concrete slabs and no cover.
This is an example of a large mediterranean courtyard patio in Los Angeles with a fire feature, concrete slabs and no cover.
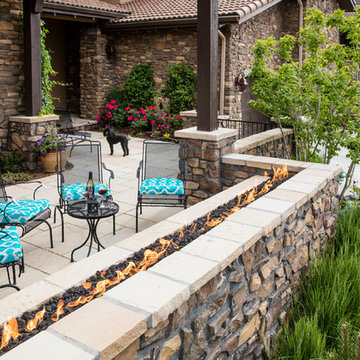
This is an example of a large contemporary courtyard patio in Denver with a fire feature, natural stone paving and a pergola.
Large Courtyard Patio Ideas and Designs
1