Large Cream and Black Living Room Ideas and Designs
Refine by:
Budget
Sort by:Popular Today
1 - 20 of 102 photos
Item 1 of 3

This image features the main reception room, designed to exude a sense of formal elegance while providing a comfortable and inviting atmosphere. The room’s interior design is a testament to the intent of the company to blend classic elements with contemporary style.
At the heart of the room is a traditional black marble fireplace, which anchors the space and adds a sense of grandeur. Flanking the fireplace are built-in shelving units painted in a soft grey, displaying a curated selection of decorative items and books that add a personal touch to the room. The shelves are also efficiently utilized with a discreetly integrated television, ensuring that functionality accompanies the room's aesthetics.
Above, a dramatic modern chandelier with cascading white elements draws the eye upward to the detailed crown molding, highlighting the room’s high ceilings and the architectural beauty of the space. Luxurious white sofas offer ample seating, their clean lines and plush cushions inviting guests to relax. Accent armchairs with a bold geometric pattern introduce a dynamic contrast to the room, while a marble coffee table centers the seating area with its organic shape and material.
The soft neutral color palette is enriched with textured throw pillows, and a large area rug in a light hue defines the seating area and adds a layer of warmth over the herringbone wood flooring. Draped curtains frame the window, softening the natural light that enhances the room’s airy feel.
This reception room reflects the company’s design philosophy of creating spaces that are timeless and refined, yet functional and welcoming, showcasing a commitment to craftsmanship, detail, and harmonious design.

Design ideas for a large country formal and cream and black enclosed living room in Gloucestershire with beige walls, painted wood flooring, a wood burning stove, a brick fireplace surround, brown floors, exposed beams, brick walls and feature lighting.

Marcell Puzsar
Large mediterranean formal and cream and black enclosed living room in San Francisco with white walls, dark hardwood flooring, a standard fireplace, a tiled fireplace surround, no tv and black floors.
Large mediterranean formal and cream and black enclosed living room in San Francisco with white walls, dark hardwood flooring, a standard fireplace, a tiled fireplace surround, no tv and black floors.
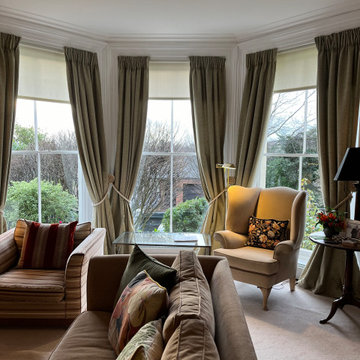
Photo of a large classic formal and cream and black open plan living room in Gloucestershire with beige walls, carpet, a standard fireplace, a freestanding tv and beige floors.
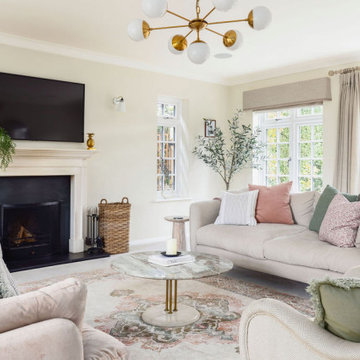
This room is a lovely big space with great natural light. But with big spaces can come big problems! It can be very difficult to create a cosy atmosphere in spaces this expansive.
However, designer Lucy cleverly brought in all the seating towards the middle of the room centred around a gorgeous vintage rug below a statement ceiling light. This made the seating area feel more intimate and avoided the family having to shout across the room at each other!

Large contemporary formal and cream and black enclosed living room feature wall in London with light hardwood flooring, a stone fireplace surround, a wall mounted tv, beige floors, panelled walls, white walls and a standard fireplace.
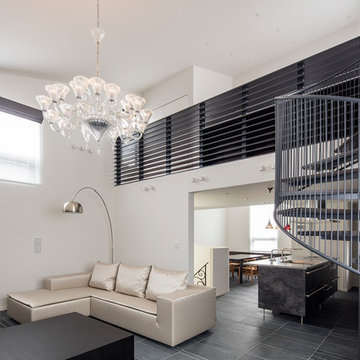
モノトーンに整えられたLDK。
シャンデリア、ソファ等、お施主様の個性がアクセントになっている。
撮影:淺川敏
Large contemporary cream and black open plan living room in Tokyo with white walls, black floors, slate flooring, no fireplace and a freestanding tv.
Large contemporary cream and black open plan living room in Tokyo with white walls, black floors, slate flooring, no fireplace and a freestanding tv.
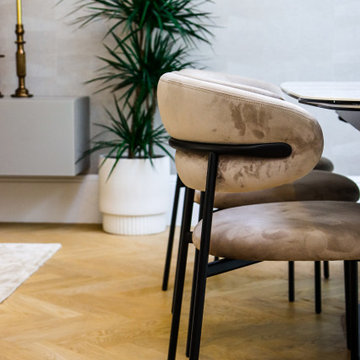
Our clients asked us to design a contemporary home for a young family in a neutral colour scheme.
Our process:
- Assessing the space: After numerous discussions with our clients we knew how the space will be used and were able to make the most of the available square footage.
- Creating the Design Concept: We used concept and mood boards, 2D & 3D floor plans to explain the clients our vision of the space.
- Selecting Materials and Finishes: For the family with young children we wanted to use materials that are durable and easy to maintain, as well as visually appealing.
- Refining the Design: We collaborated a lot with the clients at this stage, making sure the design was reflecting the client's style and personality.
- Refurbishing the property: We were working with reputable contractors to bring our designs to life.
- Procuring furniture, accessories and fixtures.
- Installation: There was close coordination with contractors to ensure that all the items were installed exactly how we intended in our design concept.
- Styling: We helped the property owners to style the spaces so that all the areas felt harmonious and cohesive.

Large modern style Living Room featuring a black tile, floor to ceiling fireplace. Plenty of seating on this white sectional sofa and 2 side chairs. Two pairs of floor to ceiling sliding glass doors open onto the back patio and pool area for the ultimate indoor outdoor lifestyle.
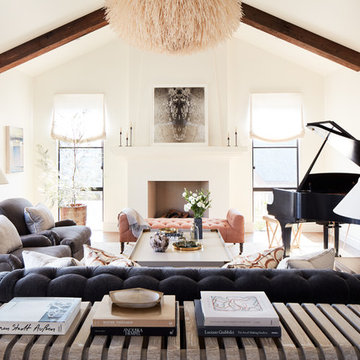
Photography by John Merkl
Design ideas for a large rural formal and cream and black open plan living room in San Francisco with white walls, light hardwood flooring, a standard fireplace, a plastered fireplace surround and no tv.
Design ideas for a large rural formal and cream and black open plan living room in San Francisco with white walls, light hardwood flooring, a standard fireplace, a plastered fireplace surround and no tv.
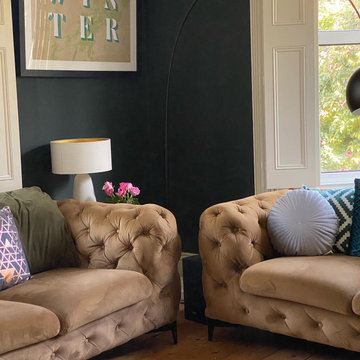
Muted dark bold colours creating a warm snug ambience in this plush Victorian Living Room. Furnishings and succulent plants are paired with striking yellow accent furniture with soft rugs and throws to make a stylish yet inviting living space for the whole family, including the dog.
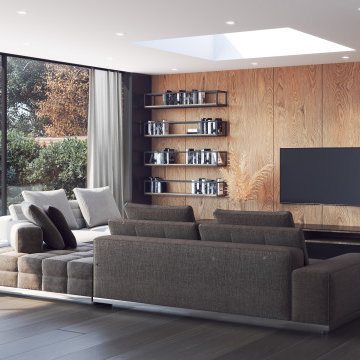
Reading Corner
Inspiration for a large contemporary formal and cream and black open plan living room in West Midlands with brown walls, light hardwood flooring, no fireplace, a built-in media unit, beige floors and wood walls.
Inspiration for a large contemporary formal and cream and black open plan living room in West Midlands with brown walls, light hardwood flooring, no fireplace, a built-in media unit, beige floors and wood walls.
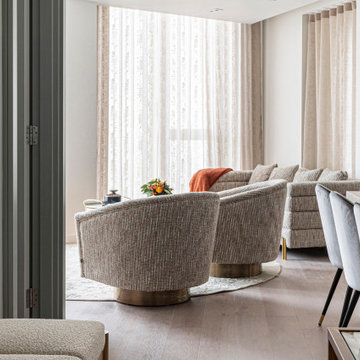
Lean Luxury our latest project that reflects on essentials, harmonious and understated comfort by promoting soft , minimal and universal home . Welcoming open plan , light kitchen dinning space to rest and entertain . Tactile sheers and amazing round rug creates flexible space planning . Home sweet home , happy London landing .
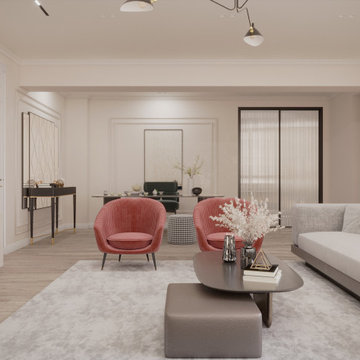
Living room design for renovation of this lovely Grade II listed building in Marylebone. Neutral themes with
Large modern formal and cream and black open plan living room feature wall in London with beige walls, light hardwood flooring, no fireplace, a wall mounted tv, beige floors and panelled walls.
Large modern formal and cream and black open plan living room feature wall in London with beige walls, light hardwood flooring, no fireplace, a wall mounted tv, beige floors and panelled walls.
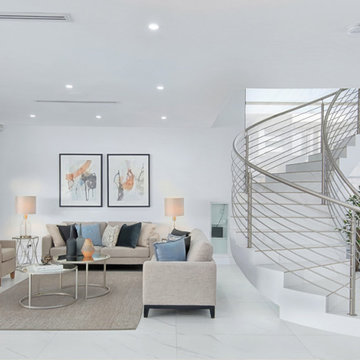
When styling a living area the aim is to create a pleasing and inviting living space with personality and comfort, pleasing to the eye of the home buyer.
Use a rug to define the living area, especially in an open-plan setting. Use "raised" furniture; i.e. furniture on legs. This allows natural light to flow freely and visually creates a feeling of spaciousness.
Preferably use low back, low armrest sofas in neutral colours. Embellish with coffee table, side tables, lamps, decorative cushions, accessories and throws. Use a variety of textures and choose one "pop" colour which in this case was black.
* Master the art of living area styling when selling (or decorating) your home with our Home Improvement Training online courses > https://homeimprovementtraining.com
** Dining room styling furniture and accessories are available for rent from our Sydney Furniture Hire warehouse > https://sydneyfurniturehire.com/
artwork, 2 seater beige sofa, armchair, coffee table, side table, decorative cushions, rug, artificial plant, accessories, coffee table books.
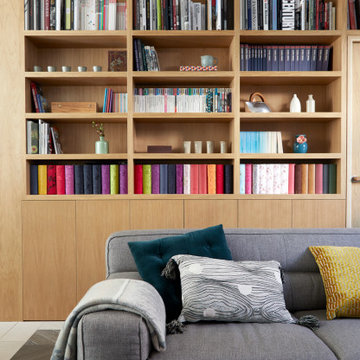
This inviting space is designed with comfort and warmth in mind. The large oak bookshelf brims with colorful books, adding a personal touch. The grey sofa, adorned with a variety of textured pillows, invites one to lounge and relax. The design intention is to blend coziness with intellectual charm, creating a perfect corner for unwinding or delving into a good book.
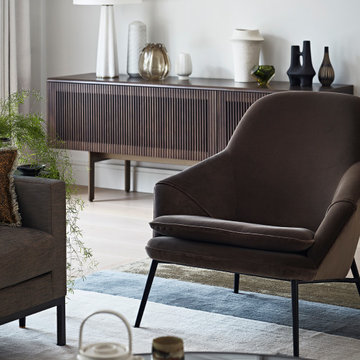
The house is characterised by open plan lateral living. Sally was asked to create a smart and relaxed family Living Room with generous seating for family gatherings and entertaining; a family TV area as part of the spacious open plan kitchen and a modern cloakroom for family guests.
A smart palette of smoked oak, patinated brass, earthy olive green & charcoal, chalky mineral tones and lush warm velvets were chosen for the Living Room and complemented with verdant green plants in rustic glazed pots. A layered lighting scheme was designed to include a handmade glass chandelier, monochrome wall lights, sculptural ceramic table lights and floor lights for a soft, ambient mood.
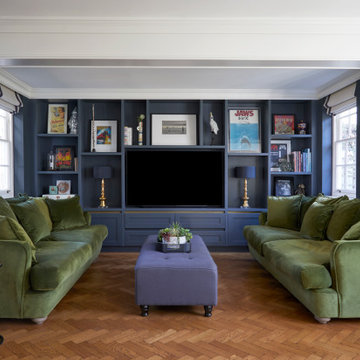
Interior design of a large family living room complete with an engineered parquet wooden floor and large fitted media unit
Photo of a large traditional cream and black open plan living room curtain in Hertfordshire with black walls, medium hardwood flooring, no fireplace, a built-in media unit and brown floors.
Photo of a large traditional cream and black open plan living room curtain in Hertfordshire with black walls, medium hardwood flooring, no fireplace, a built-in media unit and brown floors.
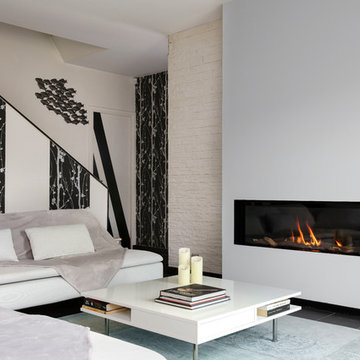
This is an example of a large contemporary cream and black living room in Paris with beige walls, a standard fireplace, no tv and black floors.
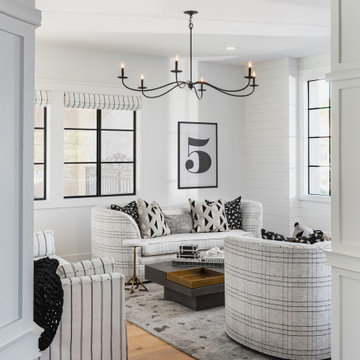
formal living room with rounded sofas is plaid, custom fabrics and features, striped setee
Photo of a large classic formal and cream and black enclosed living room in Phoenix with white walls, light hardwood flooring and tongue and groove walls.
Photo of a large classic formal and cream and black enclosed living room in Phoenix with white walls, light hardwood flooring and tongue and groove walls.
Large Cream and Black Living Room Ideas and Designs
1