Large Dining Room with a Concrete Fireplace Surround Ideas and Designs
Refine by:
Budget
Sort by:Popular Today
1 - 20 of 310 photos

Large classic open plan dining room in Dallas with white walls, dark hardwood flooring, a standard fireplace, a concrete fireplace surround and white floors.

Design ideas for a large rural open plan dining room in Dallas with white walls, dark hardwood flooring, brown floors, a standard fireplace and a concrete fireplace surround.
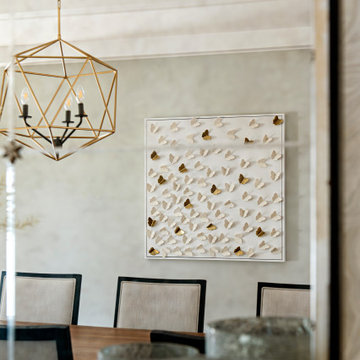
Design ideas for a large contemporary dining room in Toronto with light hardwood flooring and a concrete fireplace surround.

Large open dining room with high ceiling and stone columns. The cocktail area at the end, and mahogany table with Dakota Jackson chairs.
Photo: Mark Boisclair
Contractor: Manship Builder
Architect: Bing Hu
Interior Design: Susan Hersker and Elaine Ryckman.
Project designed by Susie Hersker’s Scottsdale interior design firm Design Directives. Design Directives is active in Phoenix, Paradise Valley, Cave Creek, Carefree, Sedona, and beyond.
For more about Design Directives, click here: https://susanherskerasid.com/
To learn more about this project, click here: https://susanherskerasid.com/desert-contemporary/

Large contemporary enclosed dining room in Los Angeles with white walls, a two-sided fireplace, a concrete fireplace surround and ceramic flooring.

Wolf House is a contemporary home designed for flexible, easy living for a young family of 5. The spaces have multi use and the large home has a connection through its void space allowing all family members to be in touch with each other. The home boasts excellent energy efficiency and a clear view of the sky from every single room in the house.

This is an example of a large rustic open plan dining room in San Francisco with beige walls, medium hardwood flooring, a two-sided fireplace and a concrete fireplace surround.

DENISE DAVIES
Inspiration for a large contemporary open plan dining room in New York with white walls, light hardwood flooring, a standard fireplace, a concrete fireplace surround and beige floors.
Inspiration for a large contemporary open plan dining room in New York with white walls, light hardwood flooring, a standard fireplace, a concrete fireplace surround and beige floors.
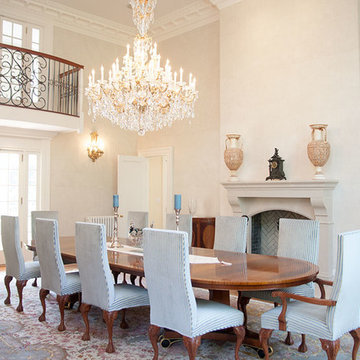
Design ideas for a large traditional kitchen/dining room in Other with white walls, medium hardwood flooring, a standard fireplace, brown floors and a concrete fireplace surround.
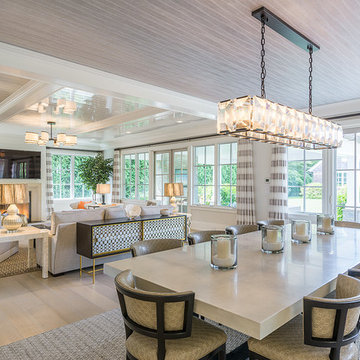
Design ideas for a large traditional open plan dining room in New York with white walls, light hardwood flooring, a standard fireplace, a concrete fireplace surround and beige floors.

Number 16 Project. Linking Heritage Georgian architecture to modern. Inside it's all about robust interior finishes softened with layers of texture and materials. This is the open plan living, kitchen and dining area. FLowing to the outdoor alfresco.
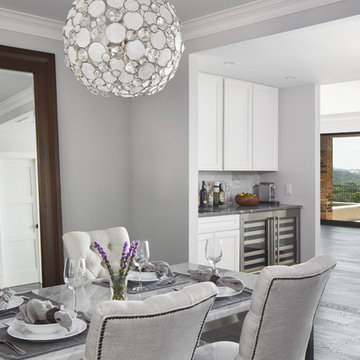
Holy Fern Cove Residence Dining Room. Construction by Mulligan Construction. Photography by Andrea Calo.
Large modern open plan dining room in Austin with grey walls, dark hardwood flooring, a standard fireplace, a concrete fireplace surround and brown floors.
Large modern open plan dining room in Austin with grey walls, dark hardwood flooring, a standard fireplace, a concrete fireplace surround and brown floors.

Photo of a large modern open plan dining room in Melbourne with white walls, concrete flooring, a two-sided fireplace, a concrete fireplace surround and a vaulted ceiling.

Inspiration for a large contemporary open plan dining room in Other with grey walls, light hardwood flooring, a standard fireplace, a concrete fireplace surround, brown floors, a vaulted ceiling and wood walls.
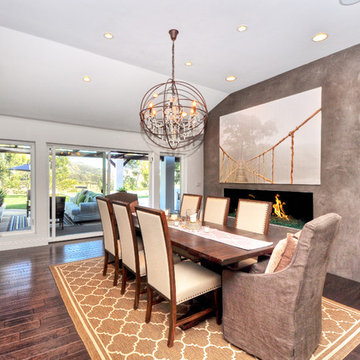
Inspiration for a large classic enclosed dining room in Orange County with grey walls, a ribbon fireplace, dark hardwood flooring, a concrete fireplace surround and brown floors.
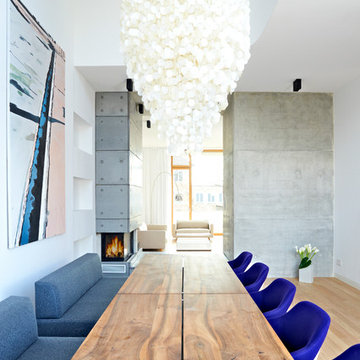
Wolfgang Egberts Fotografie
Inspiration for a large contemporary open plan dining room in Hamburg with white walls, light hardwood flooring, a concrete fireplace surround and a corner fireplace.
Inspiration for a large contemporary open plan dining room in Hamburg with white walls, light hardwood flooring, a concrete fireplace surround and a corner fireplace.

Herbert Stolz, Regensburg
Photo of a large contemporary kitchen/dining room in Munich with white walls, concrete flooring, a two-sided fireplace, a concrete fireplace surround and grey floors.
Photo of a large contemporary kitchen/dining room in Munich with white walls, concrete flooring, a two-sided fireplace, a concrete fireplace surround and grey floors.

This beautiful, new construction home in Greenwich Connecticut was staged by BA Staging & Interiors to showcase all of its beautiful potential, so it will sell for the highest possible value. The staging was carefully curated to be sleek and modern, but at the same time warm and inviting to attract the right buyer. This staging included a lifestyle merchandizing approach with an obsessive attention to detail and the most forward design elements. Unique, large scale pieces, custom, contemporary artwork and luxurious added touches were used to transform this new construction into a dream home.
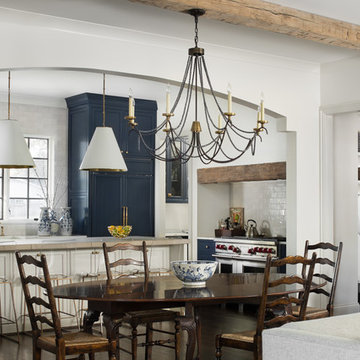
Living room, dining room, and kitchen of a remodeled home by Adams & Gerndt Architecture firm and Harris Coggin Building Company in Vestavia Hills Alabama. Photographed by Tommy Daspit a Birmingham based architectural and interiors photographer. You can see more of his work at http://tommydaspit.com

Large contemporary open plan dining room in San Francisco with white walls, light hardwood flooring, a two-sided fireplace, a concrete fireplace surround and feature lighting.
Large Dining Room with a Concrete Fireplace Surround Ideas and Designs
1