Large Dining Room with a Timber Clad Ceiling Ideas and Designs
Refine by:
Budget
Sort by:Popular Today
1 - 20 of 163 photos
Item 1 of 3

This beautiful custom home built by Bowlin Built and designed by Boxwood Avenue in the Reno Tahoe area features creamy walls painted with Benjamin Moore's Swiss Coffee and white oak custom cabinetry. This dining room design is complete with a custom floating brass bistro bar and gorgeous brass light fixture.

This 5,200-square foot modern farmhouse is located on Manhattan Beach’s Fourth Street, which leads directly to the ocean. A raw stone facade and custom-built Dutch front-door greets guests, and customized millwork can be found throughout the home. The exposed beams, wooden furnishings, rustic-chic lighting, and soothing palette are inspired by Scandinavian farmhouses and breezy coastal living. The home’s understated elegance privileges comfort and vertical space. To this end, the 5-bed, 7-bath (counting halves) home has a 4-stop elevator and a basement theater with tiered seating and 13-foot ceilings. A third story porch is separated from the upstairs living area by a glass wall that disappears as desired, and its stone fireplace ensures that this panoramic ocean view can be enjoyed year-round.
This house is full of gorgeous materials, including a kitchen backsplash of Calacatta marble, mined from the Apuan mountains of Italy, and countertops of polished porcelain. The curved antique French limestone fireplace in the living room is a true statement piece, and the basement includes a temperature-controlled glass room-within-a-room for an aesthetic but functional take on wine storage. The takeaway? Efficiency and beauty are two sides of the same coin.

Inside the contemporary extension in front of the house. A semi-industrial/rustic feel is achieved with exposed steel beams, timber ceiling cladding, terracotta tiling and wrap-around Crittall windows. This wonderully inviting space makes the most of the spectacular panoramic views.

Modern farmhouse kitchen with rustic elements and modern conveniences.
Photo of a large farmhouse kitchen/dining room in Other with medium hardwood flooring, beige floors, a timber clad ceiling and a standard fireplace.
Photo of a large farmhouse kitchen/dining room in Other with medium hardwood flooring, beige floors, a timber clad ceiling and a standard fireplace.
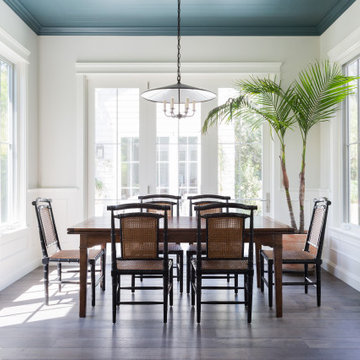
Inspiration for a large traditional dining room in Los Angeles with white walls, medium hardwood flooring, brown floors and a timber clad ceiling.

Inspiration for a large retro open plan dining room in Los Angeles with yellow walls, light hardwood flooring, a two-sided fireplace, a brick fireplace surround, a timber clad ceiling and tongue and groove walls.

Design ideas for a large kitchen/dining room in Orlando with brown walls, medium hardwood flooring, no fireplace, brown floors, a timber clad ceiling and wood walls.

Photo of a large coastal open plan dining room in Charleston with light hardwood flooring, a timber clad ceiling and tongue and groove walls.

Large modern open plan dining room in Melbourne with ceramic flooring, grey floors, a timber clad ceiling and wood walls.
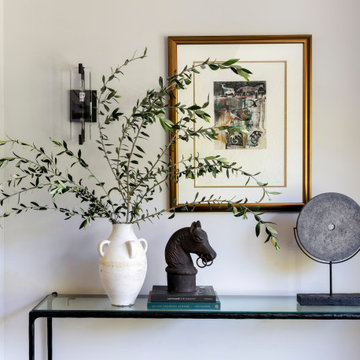
Photo of a large country enclosed dining room in San Francisco with white walls, dark hardwood flooring, brown floors and a timber clad ceiling.

Dining room looking through front entry and down into bedroom hallway.
Very few pieces of loose furniture or rugs are required due to the integrated nature of the architecture and interior design. The pieces that are needed are select and spectacular, mixing incredibly special European designer items with beautifully crafted, locally designed and made pieces.
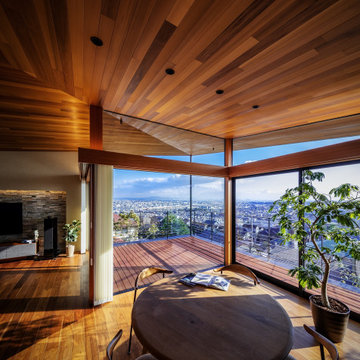
Inspiration for a large modern open plan dining room in Osaka with grey walls, plywood flooring, brown floors, a timber clad ceiling and wood walls.

Dining with custom pendant lighting.
Design ideas for a large midcentury kitchen/dining room in Indianapolis with white walls, medium hardwood flooring, exposed beams, a timber clad ceiling, a vaulted ceiling and brown floors.
Design ideas for a large midcentury kitchen/dining room in Indianapolis with white walls, medium hardwood flooring, exposed beams, a timber clad ceiling, a vaulted ceiling and brown floors.

Design ideas for a large contemporary dining room in Minneapolis with banquette seating, white walls, light hardwood flooring, beige floors, a timber clad ceiling and tongue and groove walls.

This classic Queenslander home in Red Hill, was a major renovation and therefore an opportunity to meet the family’s needs. With three active children, this family required a space that was as functional as it was beautiful, not forgetting the importance of it feeling inviting.
The resulting home references the classic Queenslander in combination with a refined mix of modern Hampton elements.
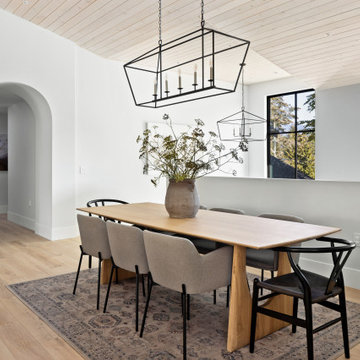
Inspiration for a large coastal open plan dining room in Vancouver with light hardwood flooring and a timber clad ceiling.
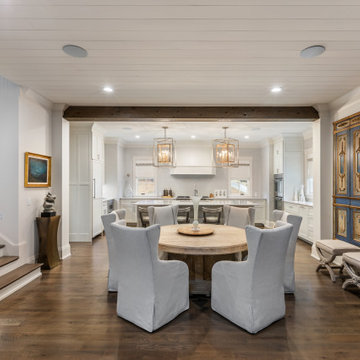
Large traditional kitchen/dining room in Other with dark hardwood flooring and a timber clad ceiling.
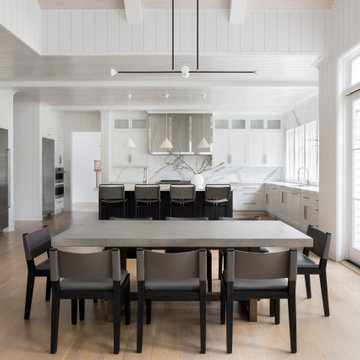
Advisement + Design - Construction advisement, custom millwork & custom furniture design, interior design & art curation by Chango & Co.
Inspiration for a large classic kitchen/dining room in New York with light hardwood flooring, brown floors and a timber clad ceiling.
Inspiration for a large classic kitchen/dining room in New York with light hardwood flooring, brown floors and a timber clad ceiling.
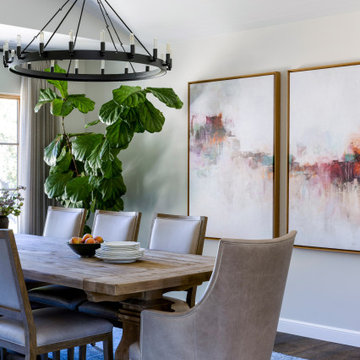
Design ideas for a large farmhouse enclosed dining room in San Francisco with white walls, dark hardwood flooring, brown floors and a timber clad ceiling.
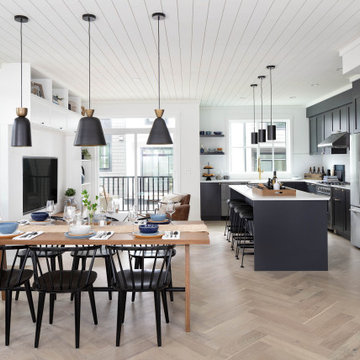
Large beach style open plan dining room in Vancouver with white walls, light hardwood flooring, beige floors and a timber clad ceiling.
Large Dining Room with a Timber Clad Ceiling Ideas and Designs
1