Large Dining Room with a Wooden Fireplace Surround Ideas and Designs
Refine by:
Budget
Sort by:Popular Today
1 - 20 of 798 photos
Item 1 of 3

This is an example of a large classic enclosed dining room in Orange County with grey walls, light hardwood flooring, brown floors, a standard fireplace, a wooden fireplace surround, exposed beams and wainscoting.

David Lauer Photography
This is an example of a large contemporary open plan dining room in Denver with beige walls, medium hardwood flooring, a two-sided fireplace and a wooden fireplace surround.
This is an example of a large contemporary open plan dining room in Denver with beige walls, medium hardwood flooring, a two-sided fireplace and a wooden fireplace surround.

Design ideas for a large traditional kitchen/dining room in Los Angeles with green walls, light hardwood flooring, a standard fireplace, a wooden fireplace surround and a vaulted ceiling.
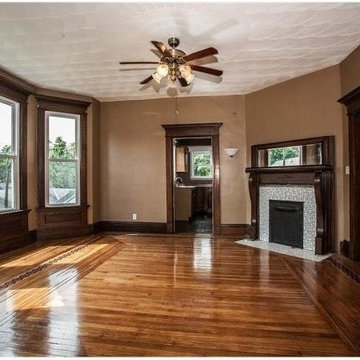
Large victorian kitchen/dining room in Other with beige walls, light hardwood flooring, a standard fireplace and a wooden fireplace surround.

Interior Design by Cindy Rinfret, principal designer of Rinfret, Ltd. Interior Design & Decoration www.rinfretltd.com
Photos by Michael Partenio and styling by Stacy Kunstel
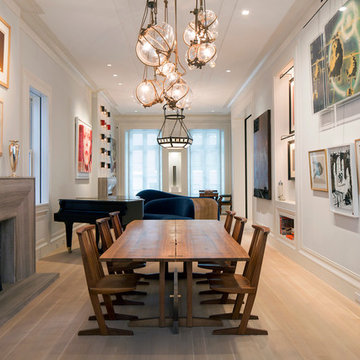
Michelle Rose Photography
Design ideas for a large contemporary enclosed dining room in New York with white walls, a standard fireplace, a wooden fireplace surround and light hardwood flooring.
Design ideas for a large contemporary enclosed dining room in New York with white walls, a standard fireplace, a wooden fireplace surround and light hardwood flooring.
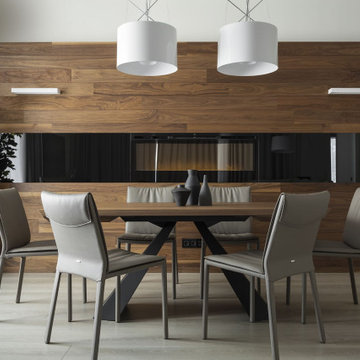
Заказчиком проекта выступила современная семья с одним ребенком. Объект нам достался уже с начатым ремонтом. Поэтому пришлось все ломать и начинать с нуля. Глобальной перепланировки достичь не удалось, т.к. практически все стены были несущие. В некоторых местах мы расширили проемы, а именно вход в кухню, холл и гардеробную с дополнительным усилением. Прошли процедуру согласования и начали разрабатывать детальный проект по оформлению интерьера. В дизайн-проекте мы хотели создать некую единую концепцию всей квартиры с применением отделки под дерево и камень. Одна из фишек данного интерьера - это просто потрясающие двери до потолка в скрытом коробе, производство фабрики Sofia и скрытый плинтус. Полотно двери и плинтус находится в одной плоскости со стеной, что делает интерьер непрерывным без лишних деталей. По нашей задумке они сделаны под окраску - в цвет стен. Несмотря на то, что они супер круто смотрятся и необыкновенно гармонируют в интерьере, мы должны понимать, что их монтаж и дальнейшие подводки стыков и откосов требуют высокой квалификации и аккуратностям строителей.
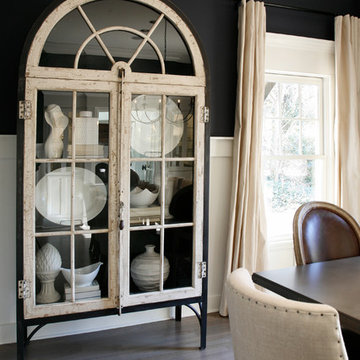
Barbara Brown Photography
Design ideas for a large bohemian enclosed dining room in Atlanta with blue walls, medium hardwood flooring, a standard fireplace and a wooden fireplace surround.
Design ideas for a large bohemian enclosed dining room in Atlanta with blue walls, medium hardwood flooring, a standard fireplace and a wooden fireplace surround.
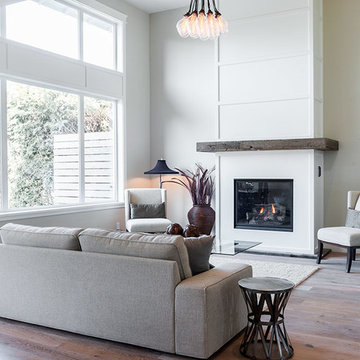
Inspiration for a large modern open plan dining room in Vancouver with white walls, a standard fireplace, a wooden fireplace surround, medium hardwood flooring and brown floors.
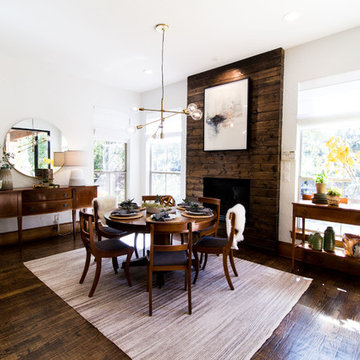
Bethany Jarrell Photography
White Oak, Flat Panel Cabinetry
Galaxy Black Granite
Epitome Quartz
White Subway Tile
Custom Cabinets
Photo of a large scandinavian kitchen/dining room in Dallas with white walls, dark hardwood flooring, a standard fireplace, a wooden fireplace surround and brown floors.
Photo of a large scandinavian kitchen/dining room in Dallas with white walls, dark hardwood flooring, a standard fireplace, a wooden fireplace surround and brown floors.
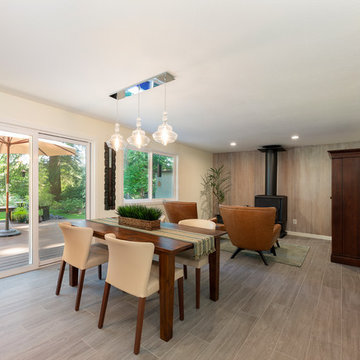
Inspiration for a large traditional open plan dining room in Seattle with white walls, ceramic flooring, grey floors, a wood burning stove and a wooden fireplace surround.

Photo of a large traditional enclosed dining room in London with multi-coloured walls, medium hardwood flooring, a standard fireplace, a wooden fireplace surround, brown floors, a coffered ceiling, panelled walls and a chimney breast.
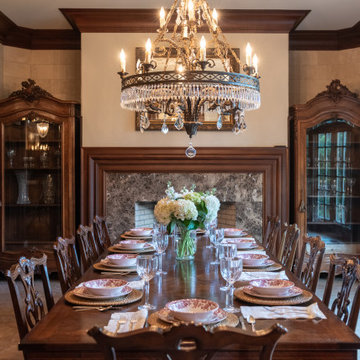
Design ideas for a large enclosed dining room in Atlanta with beige walls, travertine flooring, a standard fireplace, a wooden fireplace surround, beige floors and wainscoting.
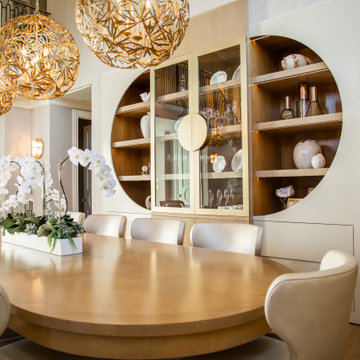
Combined dining room and living room. This home was gutted to the studs and reconstructed. We built a custom fireplace covered in walnut veneer, electric linear fireplace, designed a custom stair railing that was built by Thomas Schwaiger Design. The furniture and the dining display cabinet was all custom, designed by Kim Bauer, Bauer Design Group and constructed by various artisans throughout Los Angeles.
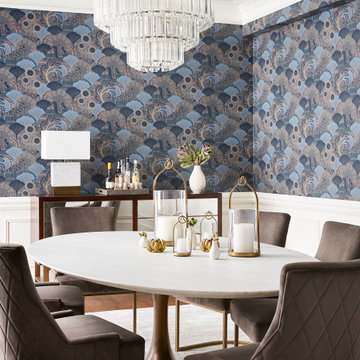
Design ideas for a large traditional dining room in Chicago with blue walls, medium hardwood flooring, a standard fireplace, a wooden fireplace surround, brown floors and wallpapered walls.
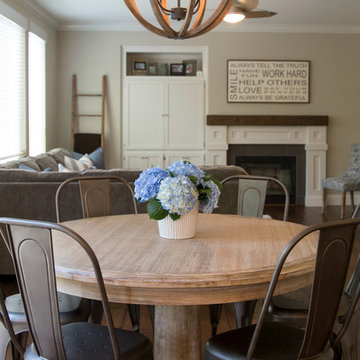
Beck High Photography
Large rural open plan dining room in San Francisco with medium hardwood flooring, grey walls, a standard fireplace and a wooden fireplace surround.
Large rural open plan dining room in San Francisco with medium hardwood flooring, grey walls, a standard fireplace and a wooden fireplace surround.

This luxurious dining room had a great transformation. The table and sideboard had to stay, everything else has been changed.
Large contemporary dining room in West Midlands with green walls, dark hardwood flooring, a wood burning stove, a wooden fireplace surround, brown floors, exposed beams, panelled walls and a dado rail.
Large contemporary dining room in West Midlands with green walls, dark hardwood flooring, a wood burning stove, a wooden fireplace surround, brown floors, exposed beams, panelled walls and a dado rail.
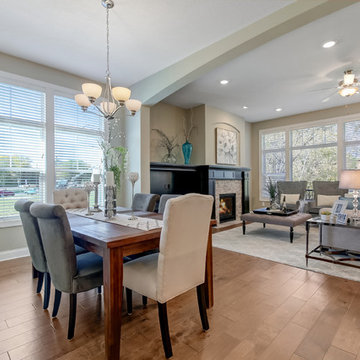
Open concept living room and dining room. This staging includes a mixture of woods, glass, and metals as well as a mixture of texture and pattern.
Large dining room in Minneapolis with grey walls, light hardwood flooring, a standard fireplace, a wooden fireplace surround and brown floors.
Large dining room in Minneapolis with grey walls, light hardwood flooring, a standard fireplace, a wooden fireplace surround and brown floors.
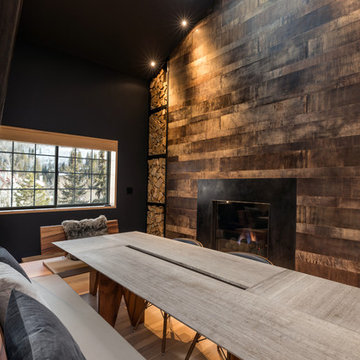
In this side of the room, a black wall matching with the wood materials around the fireplace, offer a warm and cozy ambiance for a cold night. While the light colored table and chairs that contrasts the wall, makes a light and clean look. The entire picture shows a rustic yet modish appearance of this mountain home.
Built by ULFBUILT. Contact us today to learn more.
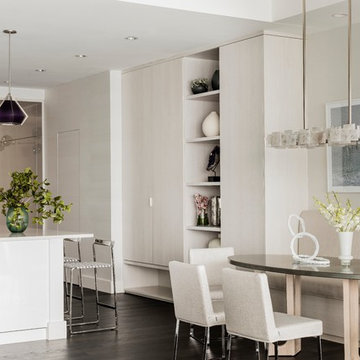
Photography by Michael J. Lee
Photo of a large contemporary open plan dining room in Boston with white walls, dark hardwood flooring and a wooden fireplace surround.
Photo of a large contemporary open plan dining room in Boston with white walls, dark hardwood flooring and a wooden fireplace surround.
Large Dining Room with a Wooden Fireplace Surround Ideas and Designs
1